The purpose of the interior redevelopment was to create a more inviting environment for visitors that illustrates the spirit of the Victorian age.
Katherine Mansfield House & Garden (KMHG) is a writers' museum and Category 1 Historic Place located in Thorndon, Wellington. Internationally acclaimed New Zealand writer Katherine Mansfield was born in the house in 1888, soon after the construction of the house was completed.
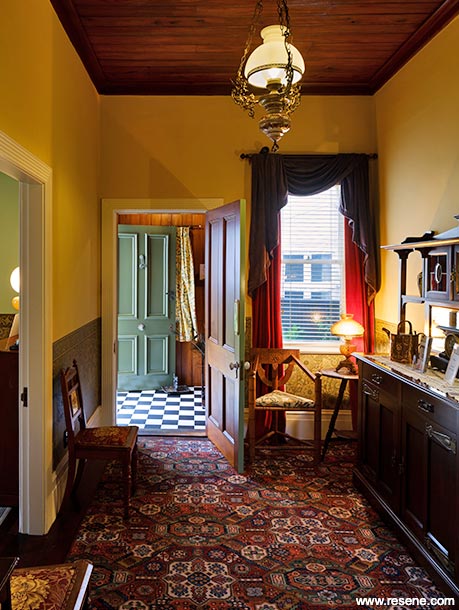
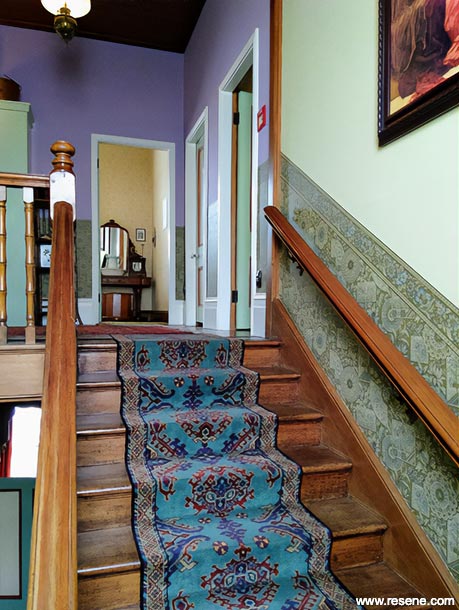
In the mid-1980s, after a succession of owners and the conversion of the house into two flats, the house was put up for sale and the Katherine Mansfield Birthplace Society (KMBS) was formed by Oroya Day to raise funds to purchase and restore the house and to open it to the public as a Victorian house museum. After 30 years of being open to the public, KMHG had suffered expected wear and tear which required maintenance, and the interior was in need of a refresh and reinterpretation to make it more engaging for visitors.
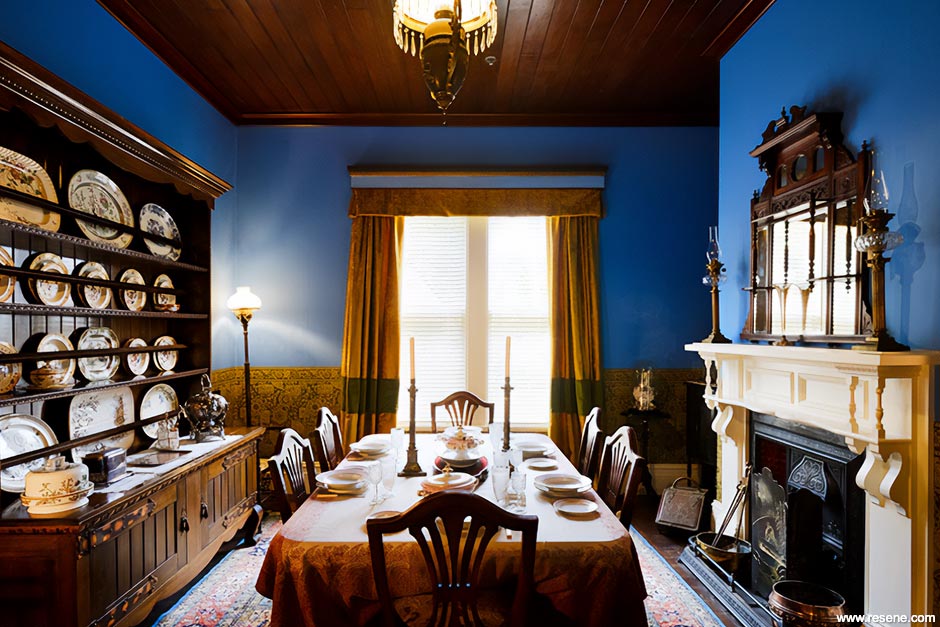
In 2018, a successful application for a Lotteries Environment and Heritage grant, along with funding from charitable trusts and private donations, enabled planning for a significant redevelopment project to begin. The house was closed from May to October 2019 while maintenance work was undertaken such as replacing the roof, replacing damaged exterior weatherboard repairs and exterior painting. At the same time KMBS worked with Dr William Cottrell, an expert in furniture and interiors of 19th-century New Zealand, on an interior refresh. Dr Cottrell advised on the house's interior and paid particular attention to colour and lighting: new Resene heritage paint colours above the dado wallpaper, the painting of architraves and doors, new period lamps and lightshades and new soft furnishings including period-appropriate curtains and rugs. Dr Cottrell utilised archival material, including documents and photographs, from the 1987-1990 restoration of the house as well as undertaking his own inspection of the house to inform the redevelopment.
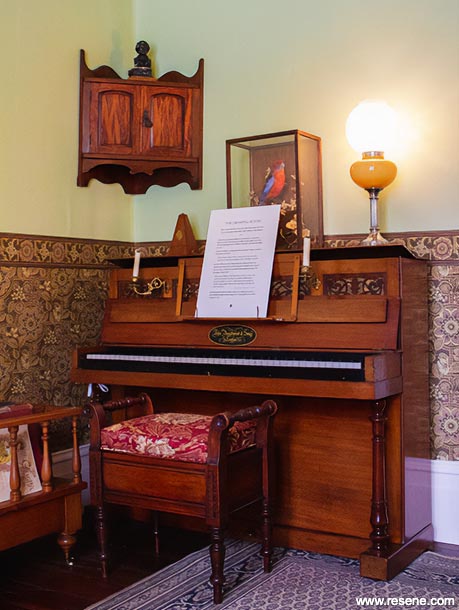
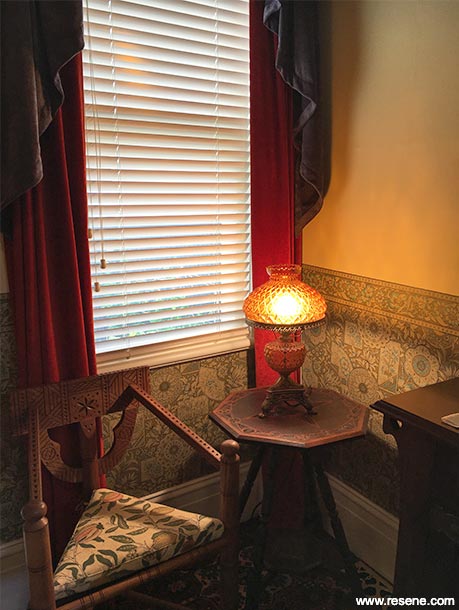
The house reopened to the public in October 2019, and the response from visitors has been overwhelmingly positive. The beautiful, warm, colourful interior is inviting to visitors and reflects a love of colour in the Victorian era that is often overlooked in heritage properties. The Board of KMBS and staff of KMHG are delighted with the result.
The purpose of the interior redevelopment was to create a more inviting environment for visitors that illustrates the spirit of the Victorian age and how a fashionable colonial family would have lived. Each room/space in the house was given its own character and colours were chosen to make visitors feel as though the house is bigger than it really is, in keeping with the aspirational nature of Mansfield's family.
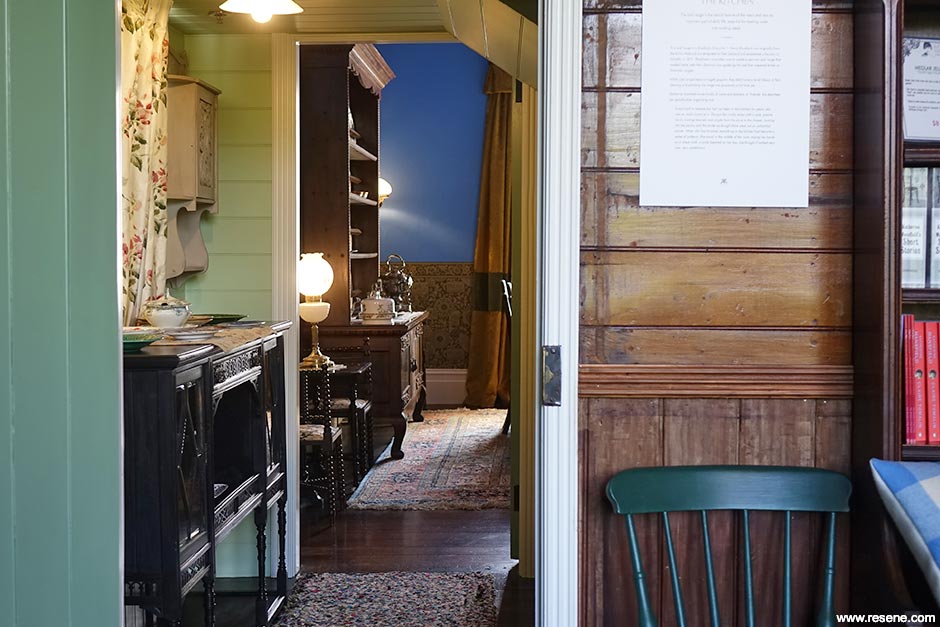
Bright, saturated colour was a major component of Victorian-era interiors and colours used in decorating were much more vivid than today. The development of synthetic pigments in 1856 meant that previously unavailable colours, such as deep blues and rich greens, could be manufactured and the Victorians used these throughout their interiors, often in contrasting ways. Modest spaces could be made to feel much grander with the use of vivid colour and this has been shown to great effect at Katherine Mansfield House & Garden.
Resene Zylone Sheen was chosen for all the lined walls for its durability and low-sheen finish which adds depth to the vivid colours chosen. The majority of the colours used for the project were from the Resene Heritage range, as that colour palette is authentic to the era in which the house was built. For example, Dr William Cottrell, primary interior advisor on the project, says that Resene Danube, a bright clear blue chosen for the dining room, is a "classic upper-middle class colour" of the time.
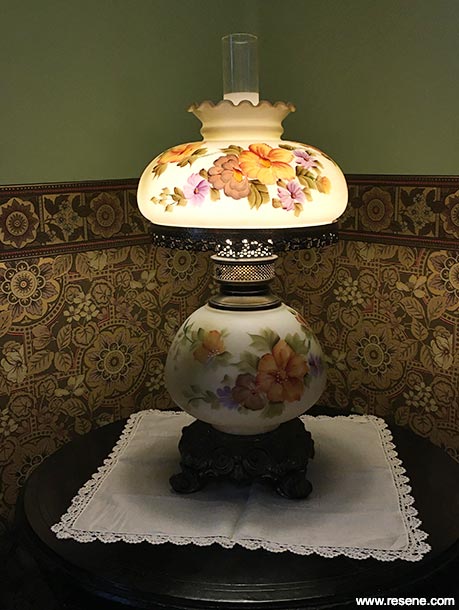
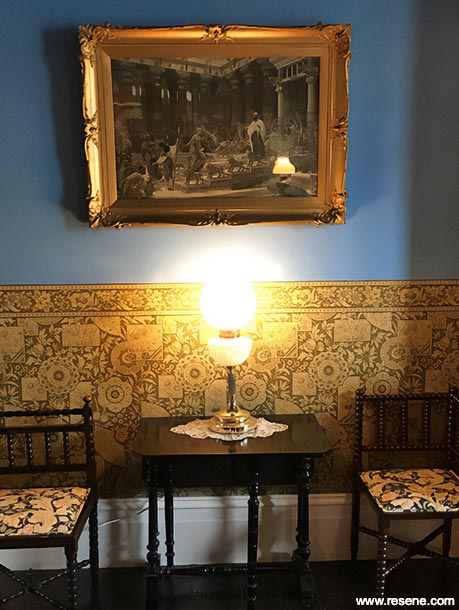
Consideration was also given to wall colours that would enhance the dado-height wallpaper and soft furnishings, such as the Resene Soft Apple (pale green) used in the drawing room, which makes a striking contrast with the raspberry red sofa, black ebonised furniture and gold-hued wallpaper. This hue is repeated in the servery. The entrance hall, where visitors first step into the house, was previously painted a dull grey blue. It has been given a coat of Resene Butter (pale husk yellow) which transforms the hall from a cold, gloomy space to a light, welcoming entrance, with beautiful new lamps creating warm pools of light.
The previously dark-stained scullery was painted Resene SpaceCote Low Sheen in Resene Colonial White, after Dr William Cottrell found evidence that the timber walls were originally painted, and the result is a much brighter, lighter space. The product used was chosen for its low sheen finish and durability. This result is a much more inviting space that better highlights the objects on display and conveys the feeling of a clean, industrious workspace. The passage is painted in Resene Old Brick and the upstairs landing walls in Resene London Hue.
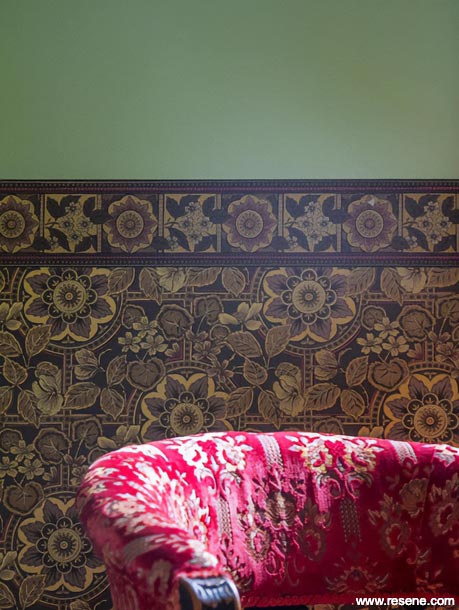
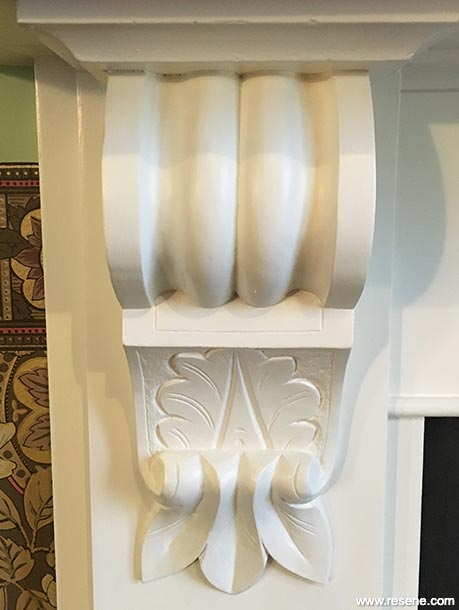
Resene Lustacryl semi-gloss waterborne enamel in Resene Pearl Lusta was used throughout on the architraves, skirtings, window frames and fire surrounds. This product gives a beautiful finish to joinery and the classic off-white colour was chosen for its appropriateness to the era – creamy whites would have been used in colonial times rather than the bright, pure whites that are popular today. The joinery is highlighted in each room and the use of Resene Pearl Lusta throughout the house provides a link between the rooms. Details on the fireplace surrounds and the door casings (the trim around the door frames) have been highlighted by being painted and are now more visible and appreciated.
The panelled doors throughout the house are painted in Resene Lustacryl in three contrasting colours: Resene Amulet (soft green), Resene Burnt Sienna (deep henna red) and Resene Chamois (creamy brown biscuit). Dr William Cottrell says this treatment is very typical of the time, with the colour scheme making a feature of the doors and picking out the detail in the panelling. The colours used on the doors (of which there are many) ensures the doors complement all the different wall colours in the house and a real talking point amongst visitors.
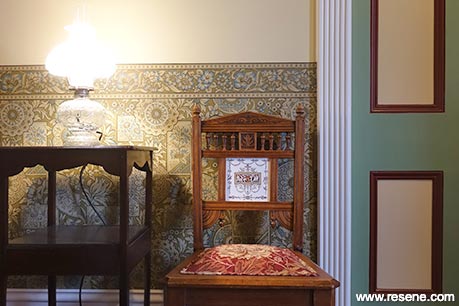
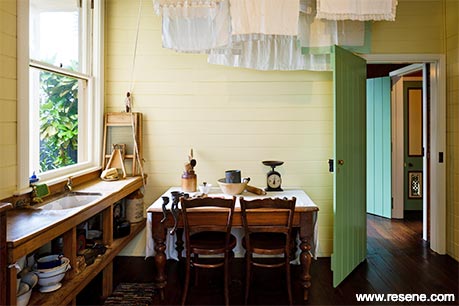
During the 1980s restoration of the house fragments of original wallpapers were found and used to create reproduction wallpapers. These wallpapers are richly patterned and clearly influenced by the Aesthetic Movement. As was customary at the time, the wallpaper extends only to the lower third of the walls, with paint used on the wall above. The wallpaper from the 1980s is in excellent condition, so was kept unchanged by the redevelopment project, however, it presented a challenge as to choosing paint colours that both highlighted and complemented the wallpaper. The painters then had to carefully paint above the wallpaper, ensuring the wallpaper was not damaged in the process. Painting the doors in three colours was another challenge, requiring great skill and careful work by the painting team.
Building contractor: Waterproof Industries Ltd
Colour selection: Dr William Cottrell
Painting contractor: Paul's Decorators
Photographer: Jason Mann Photography
Project management: The Building Intelligence Group
Project: Resene Total Colour Awards 2020
Resene case studies/awards project gallery
View case studies that have used Resene products including many from our Resene Total Colour Awards. We hope these projects provide inspiration for decorating projects of your own... view projects
Total Colour Award winners:
2023 |
2022 |
2021 |
2020 |
2019 |
2018 |
2017 |
2016 |
2015 |
2014 |
2013 |
2012 |
2011 |
2010 |
Entry info
Latest projects | Project archive | Resene news archive | Colour chart archive