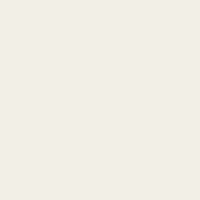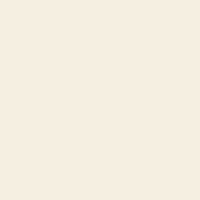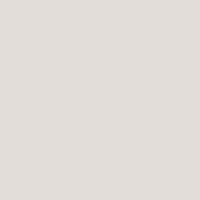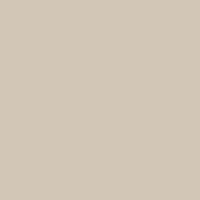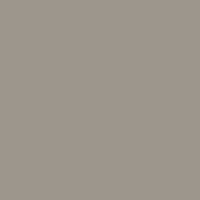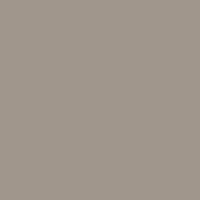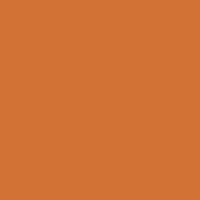The Papanui
Located in Christchurch, The Papanui is a popular spot among members. Pre-earthquakes, the Papanui Workingmen’s Club had 4,500 members. Now, with a new build to call home, The Papanui’s membership has swelled to 12,000 members.
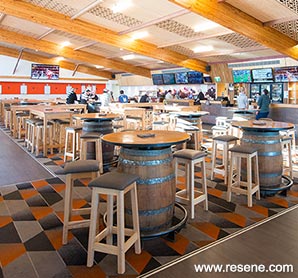
Designed by RM Designs, this 2,900 square metre club has many facilities that other clubs could only dream of. With three restaurants and three bars to choose from, an open plan snooker and pool table area, indoor/outdoor entertainment with large decking and a gym and a cleverly designed flow from room to room, it’s hardly surprising the membership has grown so quickly and that the project has received an Excellence in Hospitality Design award.
Most walls in general member areas are finished in Resene SpaceCote Low Sheen in Resene Bianca (cream off-white), with trim in Resene Lustacryl semi-gloss waterborne enamel tinted to Resene Quarter Bianca (quixotic neutral), and ceilings also in Resene Quarter Bianca; a soft palette that is very complementary to the busy hum of the club. Resene Sandtex, a lightly textured Mediterranean style finish is used as an extra textural dimension in foyer and gallery areas in Resene Alabaster (blackened white).
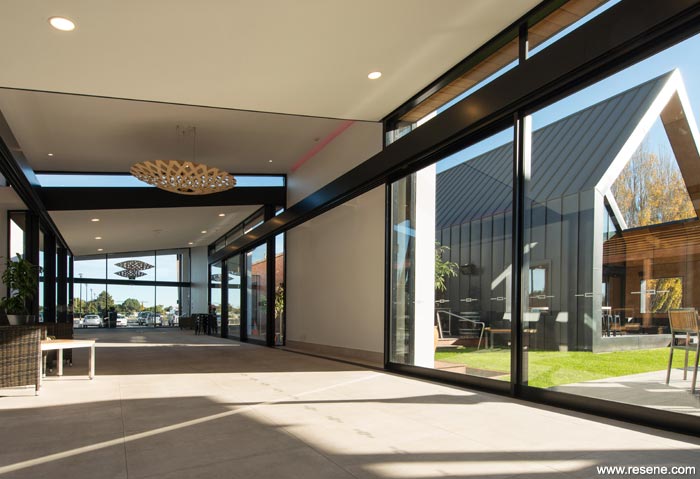
Sports bar gaming foyer walls are in Resene Bianca, leading through to the main sports bar gaming room in Resene Matterhorn (reddened grey) with Resene Quarter Bianca running between both areas on the ceiling. The foyer colour palette is repeated in the club bar and meeting rooms, and also in the sports bar bathrooms, teamed with MDF coated in Resene Quarter Sandstone (stone sand). In the gym area, Resene Lustacryl in Resene Sandspit Brown (neutral beige) is used on walls with door frames in Resene Stonewashed (weathered mink beige). Pops of colour are introduced with MDF painted in Resene Lustacryl in Resene Quarter Sandstone, Resene Clockwork Orange (bold orange), Resene Free Spirit (deep blue green) and Resene Alabaster.
In the administration area, Resene SpaceCote Low Sheen in Resene Quarter Tea (muted beige) is on the walls throughout, teamed with Resene Quarter Bianca, while the plant room and cylinder area are both finished in Resene Double Gravel (dark grey neutral).
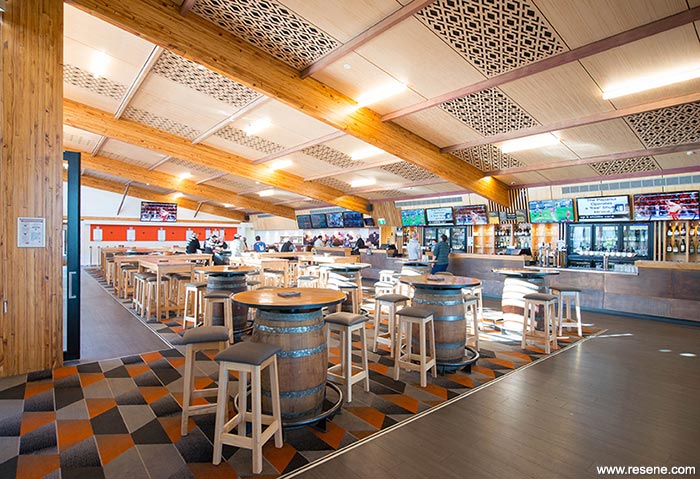
The busy kitchen and associated wet areas are finished in Resene Kitchen & Bathroom paint in Resene Alabaster, with Resene Blackboard Paint used in both gastro areas as handy writing zones. Concrete floors in the gastro area are stained in Resene Concrete Stain Black.
Fireshield FR 1 is used over plywood wall lining and timber veneered acoustic ceiling panels throughout to provide fire protection.
These coatings and colours, combined with other materials, are purposefully designed to welcome members into all areas, encouraging them to explore and enjoy all the facilities the club has to offer.
Architectural specifier: RM Designs
Building contractor: Miles Construction; Lanyon & LeCompte
Painting contractor: GMC Painters
Engineers: Engenium; Olson Fire; TM Consultants
From the Resene News – issue 1/2017
Resene case studies/awards project gallery
View case studies that have used Resene products including many from our Resene Total Colour Awards. We hope these projects provide inspiration for decorating projects of your own...view projects
Total Colour Award winners:
2023 |
2022 |
2021 |
2020 |
2019 |
2018 |
2017 |
2016 |
2015 |
2014 |
2013 |
2012 |
2011 |
2010 |
Entry info
Latest projects | Project archive | Resene news archive | Colour chart archive
Order online now:
Testpots |
Paints |
Primers and Sealers |
Stains |
Clears |
Accessories
![]() Get inspired ! Subscribe
Get inspired ! Subscribe ![]() Get saving ! Apply for a DIY card
Get saving ! Apply for a DIY card
Can't find what you're looking for? Ask us!
Company profile | Terms | Privacy policy | Quality and environmental policy | Health and safety policy
Colours shown on this website are a representation only. Please refer to the actual paint or product sample. Resene colour charts, testpots and samples are available for ordering online. See measurements/conversions for more details on how electronic colour values are achieved.
What's new | Specifiers | Painters | DIYers | Artists | Kids | Sitemap | Home | TOP ⇧


