SGA Studio & Workshop
Plywood timber interiors mixed with intricate built-in wall modules provide for a more tactile and comfortable studio environment.
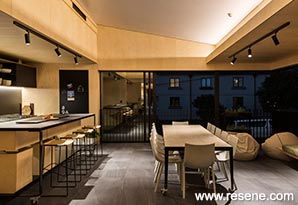
The new SGA Studio & Workshop occupies a double-site located on the fringe of commercial and residential activity behind Kingsland Village. The project was conceived not just as a new home for Strachan Group Architects (SGA), but as a multi-disciplinary hub to bring together architects, builders, joiners and landscape architects to encourage collaboration and facilitate a unique approach to how architects work and engage within the construction industry.
The building exemplifies many of the approaches common to SGA’s portfolio, from prefabrication, passive environmental design, and their unique approach to applied assembly and fabrication.
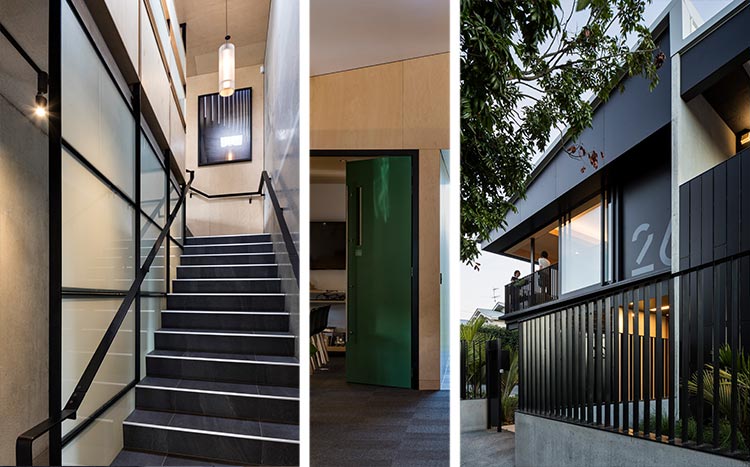
Prefabrication was integrated using precast concrete panels, rib and infill floors and SIP roof panels to form a robust and durable shell and builders’ workshop. Plywood timber interiors mixed with intricate built-in wall modules provide for a more tactile and comfortable studio environment.
Passive environmental control techniques have been utilised to encourage natural ventilation, solar control and to take advantage of thermal mass. The staff and kitchen area were modelled around an ‘outdoor room’ concept with large external sliders that disappear, leaving just a handrail from which the space interacts playfully with the street and public below. Through the colder months this ‘climate modifying’ room invites the lower winter sun in to warm up the thermal mass floor to regulate the internal environment.
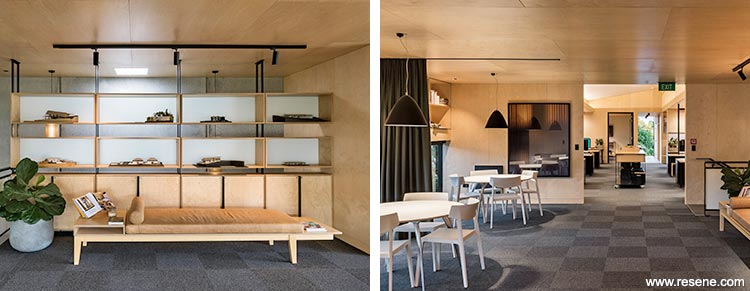
The opportunity to innovate and experiment with new details has been extensively explored with components such as bespoke windows with winders that were designed, tested and fabricated on-site. The large workshop space and associated (SGA-W) joinery workshop were utilised in the fabrication of custom built-in cabinetry and joinery for the new office, designed and made by SGA staff. Other items such as moveable leaners (to promote working standing up), tables and a kitchen island were also designed and built by SGA to allow flexibility and create adaptive and interactive spaces.
The interior materials and finishes for the new studio were carefully selected and composed to create an inviting and comfortable environment for staff and visitors. They needed to express the form and structure where possible, and use honest, natural materials reflective of SGA’s values and ideas.
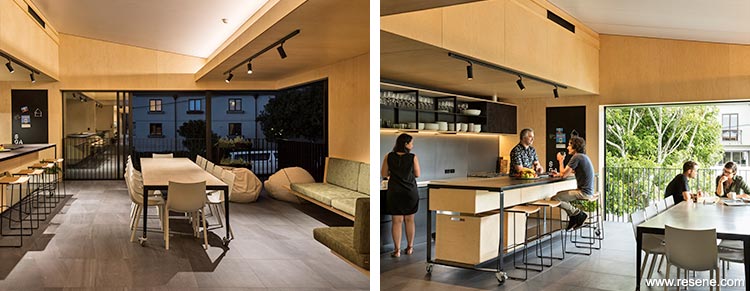
Plywood was chosen for the interior for its warm aesthetic and robust quality. Resene Aquaclear and Resene Qristal Clear enhance the natural qualities of the chosen birch plywood used throughout for linings and furnishing, with Resene Aquaclear a low VOC option for the walls and ceiling and Resene Qristal Clear satin over two coats of Resene Qristal Clear gloss for a hardwearing finish on birch plywood workstations and furniture.
Low VOCs were also a critical component as the building attempts in various ways to conserve the environment.
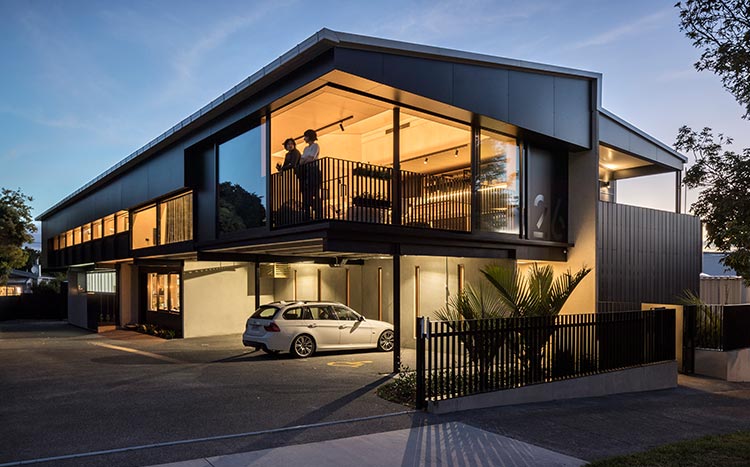
Warm tones of the plywood are contrasted with Resene Uracryl 402 Black coated structural steel, a colour also repeated on exterior elements using Resene Lumbersider, and components of the custom made steel furniture. Greens are brought in with the Resene Parsley (country green) boardroom door, soft furnishings and with indoor plants.
Floor coverings are natural black stone pavers for the high wear kitchen, bathroom and entry areas, and subtly patterned carpet tiles for the studio space. The dark grey tones ground the furnishing and dissipate below, lifting your attention to the featured plywood and light ceilings.

The boardroom is a neutral, white space, providing some relief from the natural plywood walls throughout the studio. The door finished in Resene Parsley – on-brand with the new SGA logo – painted using Resene SpaceCote Flat ensured that this bold colour retains its integrity in any light. Inside the boardroom, the clean finish of Resene Zylone Sheen Black White (greyed white) on plasterboard corresponds to the underside of the factory coated insulated panel roofing in the studio. This ceiling has concealed upward lighting, which reflects back and gives a warm glow over the whole studio.
Resene Aquaclear met the fire ratings required for the interior, and had been successfully used on previous projects. The Resene Uracryl coating system for the structural steel could be adapted for all interior and exterior, and was suitable for application on site.
The project was designed and completed as a combined effort between SGA, Crate and SGLA – each of whom contributed to the inception, design, construction and ongoing occupation of the site, now housing all of these businesses in a unique, collaborative hub which combines architects, builders, and landscape architects under one roof.
This project won the Resene Total Colour Commercial Interior Office Award.
The judges said: “colours and coatings are paired together on this project in a highly crafted and robust way. The look is understated, the perfect backdrop to a creative team brimming with creative ideas. By letting the timber show through in a clear finish, the timber acts as part of the colour. The beautiful detailing and uncomplicated colour palette is warm and welcoming, with a sense of space that invites you to think deeper. Eschewing the clutter of many offices, this project provides built in breathing space.”
Building contractor: Crate Innovation Ltd
Client: SGA
Painting contractor: DBM Painting Ltd
Photographer: Simon Devitt
Winner: Resene Total Colour Commercial Interior Office Award
Project: Resene Total Colour Awards 2017
From the Resene News – issue 3/2018
Resene case studies/awards project gallery
View case studies that have used Resene products including many from our Resene Total Colour Awards. We hope these projects provide inspiration for decorating projects of your own... view projects
Total Colour Award winners:
2023 |
2022 |
2021 |
2020 |
2019 |
2018 |
2017 |
2016 |
2015 |
2014 |
2013 |
2012 |
2011 |
2010 |
Entry info
Latest projects | Project archive | Resene news archive | Colour chart archive