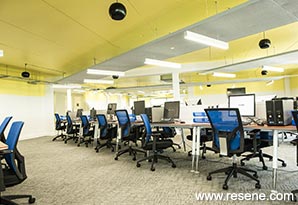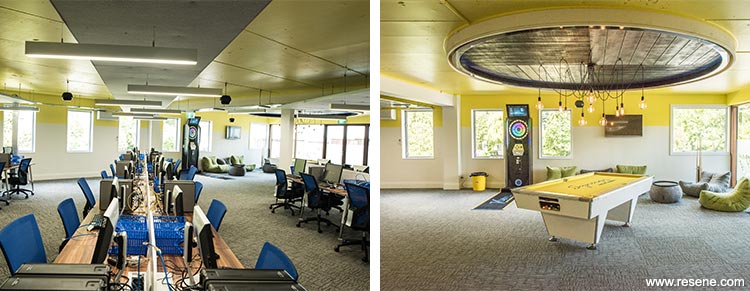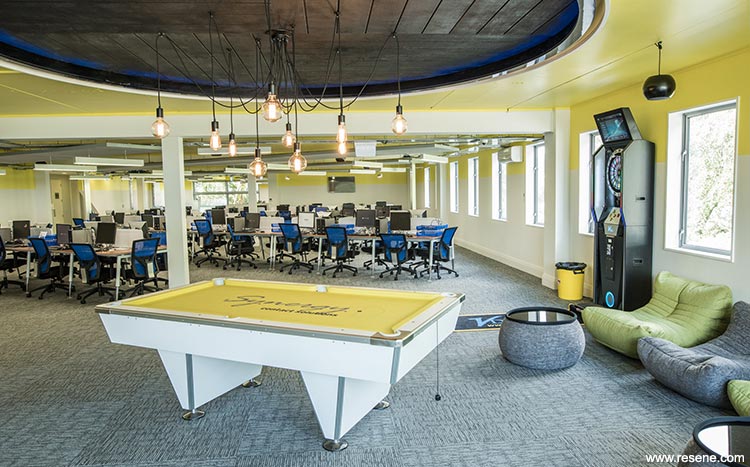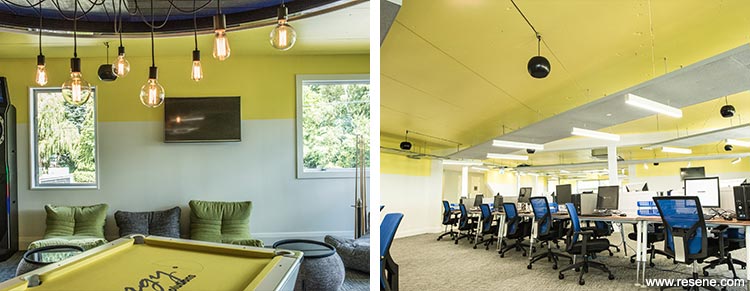Call Centre Fitout
Working with an existing tired space, colour was used as a hero on this project to bring the space to life...

Originally consisting of multiple tenancies, this first floor has undergone renovation and re-division.
During the initial stages, the building owners identified that there was a chance the complete floor would be taken by one tenant, presenting the opportunity to completely rethink the concept. They concentrated efforts on simplifying the visual approach while repairing the underlying building fabric to allow more flexibility in the future. An exposed but low rough concrete ceiling presented itself as an exciting opportunity to use colour for identity and delight while also needing to satisfy important acoustic and lighting needs stipulated by the new tenant.
It was identified that the new tenant, a Call Centre, was looking for a fitout that provided a fresh and fun environment for the staff, with well-lit and acoustically damp working spaces as well as inviting break out and refreshment stations.

Working with the owners locally and the tenant remotely, the concept for a bright ceiling to provide the main colour came once the space was opened up and the main interior dividing walls removed. While not wanting to make the space feel like a warehouse, the colour provided impact, also unifying the space and downplaying the rough finish left in parts of the original structure.
Refreshment and utility spaces were left to be more subtle with the white providing a fresh, clean looking background finish.
The ceiling, though low, painted a fresh yellow – Resene Paris Daisy (clear yellow) – was the key to the renovation.

Returning down the wall helped blur the ceiling to wall junction. Acoustic panels and lighting trays crisscross just under the ceiling defining work areas. The white chosen for the walls – Resene Double Alabaster (grey white) – acted as a background for the yellow to launch from, with selected areas in a custom mixed grey and the plain grey carpet providing a solid base. Resene Zylone Sheen was used as from past experience it provided a hard wearing final wall coating with the desired look.
The existing space, after many small and varied tenancies, had multiple floor and ceiling heights and finishes. Once the contractor finished demolition and repair the space opened out immensely and presented itself as an exciting canvas for remodelling.

This Call Centre Fitout by Mary Jowett Architects Ltd was awarded the Resene Total Colour Commercial Interior Award. The judges said: “working with an existing tired space, colour was used as a hero on this project to bring the space to life. A once grungy area has now become a fresh, light and optimistic space with yellow bringing in a sense of sunshine. Life in a call centre can be high stress. Bringing in uplifting warm yellow, gives staff a fresh hit of energy when they look skywards, providing a soothing atmosphere and helping with memory. Rather than stopping the colour at the ceiling edge, the yellow is continued onto the top of the wall, so the sunshine feels like it is warmly embracing the staff and the space.
It’s amazing the difference colour has made to this fitout.”
Architectural specifier: Mary Jowett Architects Ltd
Building contractor: Alpine Group Construction Ltd
Client: Coronet Property Management Ltd
Colour selection: Mary Jowett Architects Ltd
Painting contractor: Craig McIlroy Painters and Decorators Queenstown
Photographer: Julian Apse
Winner: Resene Total Colour Commercial Interior Award
Project: Resene Total Colour Awards 2017
From the Resene News – issue 1/2018
Resene case studies/awards project gallery
View case studies that have used Resene products including many from our Resene Total Colour Awards. We hope these projects provide inspiration for decorating projects of your own... view projects
Total Colour Award winners:
2023 |
2022 |
2021 |
2020 |
2019 |
2018 |
2017 |
2016 |
2015 |
2014 |
2013 |
2012 |
2011 |
2010 |
Entry info
Latest projects | Project archive | Resene news archive | Colour chart archive