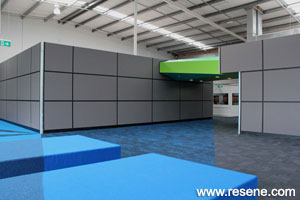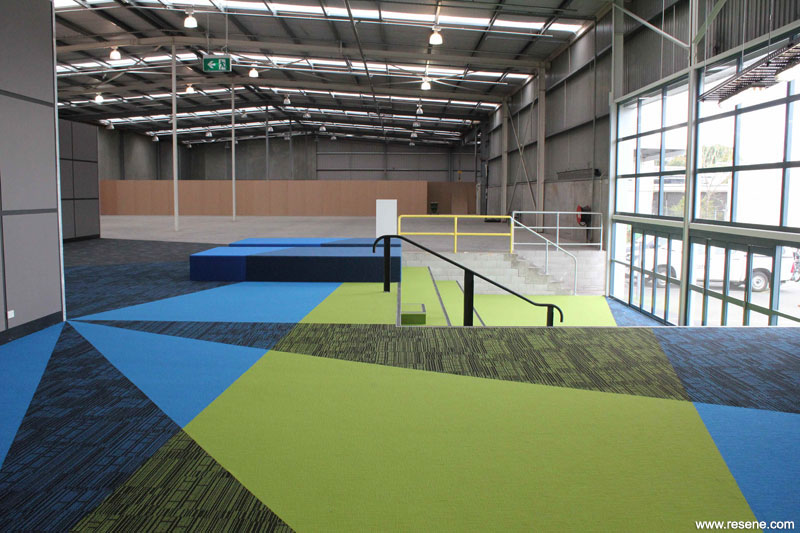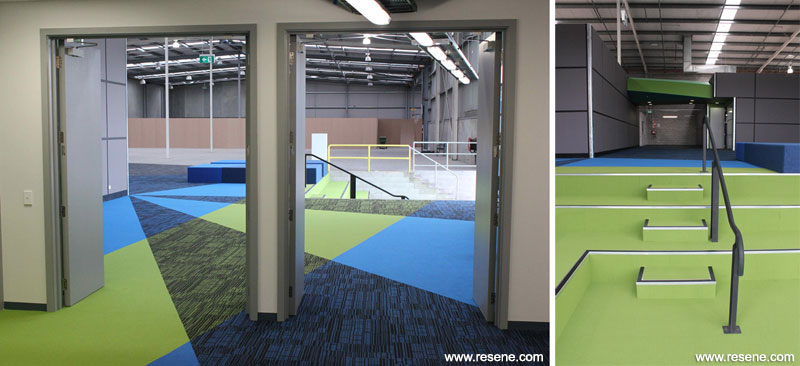Rothwell Ave, Albany
Having outgrown the Takapuna campus, UNITEC leased a 10,000 square metre office/warehouse at 10 Rothwell Ave in Albany to develop into the new Northern Campus.

Stage 1 of the development saw the first floor office space converted into an open plan staff office area, classrooms and computer labs. Downstairs, the showroom was converted into a library and study area. One half of the warehouse was fitted out to provide trade training spaces for carpentry, welding, automotive, and included an area to construct a small house which would be taken away through via truck once complete.
As part of this stage (Stage 2) the second half of the warehouse was fitted out with standalone classrooms and computer labs. A special client requirement was to minimise the impact of the new works and allow Unitec to withdraw the installation once the lease period expires, so these rooms were envisaged as ‘containers’ sited within a warehouse void. Accordingly the interior of the warehouse was tidied up and pared back to the basic concrete block, structural steel and profiled metal cladding. The ‘containers’ are painted with Resene Mortar, which was selected for its resistance to attack, and have curved industrial spec galvanised steel corner guards and Resene SpaceCote Low Sheen Black coated negative details.

These classrooms and labs were serviced via an overhead ‘transfer duct’ which allows mechanical, electrical, data and sprinkler services to be distributed. To reference the Unitec faculty colours and weave pattern dynamic features were injected into the design, including making a feature of the faceted shape of the transfer duct through enhancing the light shift by selecting green tones with a subtle difference (Resene Limeade, Resene Chateau Green and Resene Surfie Green tinted into high gloss Resene Super Gloss).
Recessed doorways into classrooms and computer labs were also featured with a splash of Resene SpaceCote Low Sheen tinted to Resene Limeade. Interior doors were finished in Resene Enamacryl tinted to Resene Stack, a colour that was also continued on the timber chair rail. Soft Resene Double Sea Fog complements this on painted plasterboard and works well with Resene Uracryl Gloss on structural steel and Resene Aquaclear gloss waterborne clear urethane wall panel timber trim.

The radical floorcovering scheme also picks up the vibrant colours in the Godfrey Hurst Curriculum Ediface, Exam Blue, Prefab and Study Green carpet tiles. The angular carpet shapes dart and dive down into what was once a truck loading dock, now the newly converted Student Social Commons hang out area featuring wrap around terraced seating and a large glazed wall with bi-fold doors. Elsewhere Godfrey Hurst Landscape Midnight is used to freshen up the spaces. The existing structural steel was finished in Resene Uracryl Gloss tinted to Resene Sea Fog for a fresh appearance.
Architectural Specifier: Alastair Kay, Kay and Keys Architects
Colour Selection: Alastair Kay and Matt Sterne. Kay and Keys Architects
Photographer: Matt Sterne
Project: Resene Total Colour Awards 2012
Resene case studies/awards project gallery
View case studies that have used Resene products including many from our Resene Total Colour Awards. We hope these projects provide inspiration for decorating projects of your own... view projects
Total Colour Award winners:
2023 |
2022 |
2021 |
2020 |
2019 |
2018 |
2017 |
2016 |
2015 |
2014 |
2013 |
2012 |
2011 |
2010 |
Entry info
Latest projects | Project archive | Resene news archive | Colour chart archive