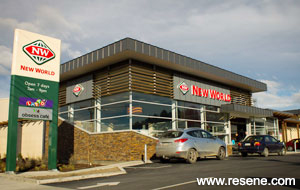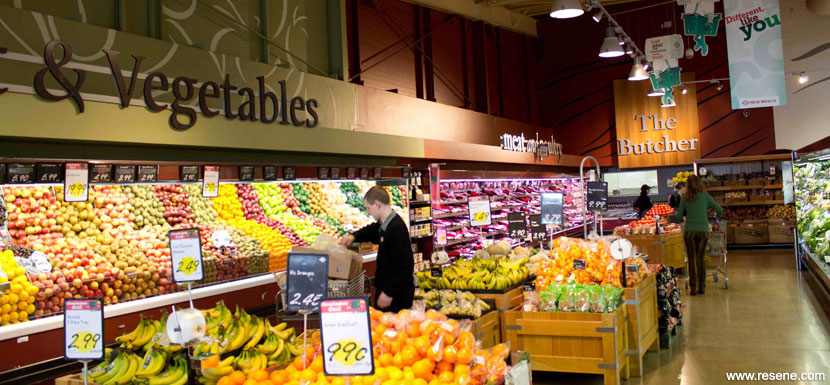Russell Street, Waipukurau
The client’s brief was to create a modern store, based on current trends in supermarket retailing and using natural materials common to the region.

A new supermarket was needed in the small rural town of Waipukurau. The client’s brief was to create a modern store, based on current trends in supermarket retailing and using natural materials common to the region. The new store was located on barren land adjacent to the existing supermarket. This resulted in some intricate co-ordination between the architect, contractor and supermarket operator to allow the new build to occur while the existing store remained open.
The logical form for a supermarket is a rectilinear box. To oppose main stream different forms were used to give the front and main entry prominence. The entry consists of a large volume that allows natural daylight from the northerly aspect. A secondary ‘pop-up’ box was placed at the opposite end of the main façade to provide balance within this elevation. The functional areas of the store consisting of prep areas, storerooms, offices and staff amenities were fitted within the main body of the space. This allowed for a clean roof line to be maintained.

The aesthetic of the store externally and internally was based on the local architectural vernacular, which evoked images of rural New Zealand such as woolsheds, hay barns and stone boundary fences. This was expressed through the use of similar materials within the design. Stone veneer, weatherboard and exposed timber was predominantly used around the main entrance to the store. This not only attracted customers to the front of the building, but it emphasised the entrance over the remainder of the building. Additionally timber rafters and louvers were also used along the main façade which helped reduce the overall scale of the building.

Internally, this was achieved through the use of a selection of natural materials, exposed timber rafters, timber panels, coloured concrete floors and a range of earthy Resene colours on the walls. The use of colour throughout the interior varies from that of other supermarkets. Colour is used to identify each area of the supermarket, with the colour choice for each being based on the type products being offered such as blue for seafood and green for produce.
Resene SpaceCote Low Sheen waterborne enamel features throughout the interior with trims in Resene Enamacryl, in a palette of Resene Double Haystack on general walls and ceilings and bakerywalls, Resene Wilderness on produce walls, Resene Fahrenheit on meat and liquor walls, Resene Eighth Canterbury Clay on dairy/deli walls, Resene Atomic on seafood walls, Resene Coffee Bean and Resene Dusty Road on lobby walls, Resene Triple Lumberjack on doors, Resene Double Mondo on door and window frames and Resene Colorwood interior wood stain tinted to Resene Walnut on cedar rafters.


Architectural Specifier: Proarch Architects
Building Contractor: Alexander Construction
Colour Selection: Proarch Architects, Foodstuffs
Painting Contractor: Mike Fogarty
Other Key Contributors: Ian Armour, Foodstuffs
Project: Resene Total Colour Awards 2012
Resene case studies/awards project gallery
View case studies that have used Resene products including many from our Resene Total Colour Awards. We hope these projects provide inspiration for decorating projects of your own... view projects
Total Colour Award winners:
2023 |
2022 |
2021 |
2020 |
2019 |
2018 |
2017 |
2016 |
2015 |
2014 |
2013 |
2012 |
2011 |
2010 |
Entry info
Latest projects | Project archive | Resene news archive | Colour chart archive