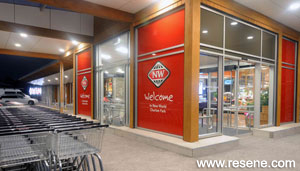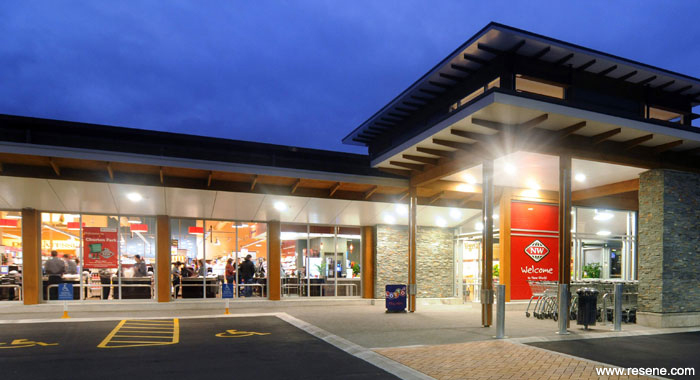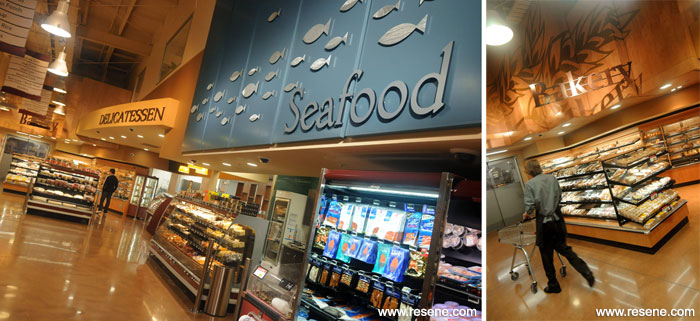Lakewood Ave, Churton Park, Wellington
The colour palette has been developed with Foodstuffs over a number of years with site specific adaptations made to reflect the surrounding environment to bring a unique identity to the Churton Park store.

Churton Park New World has been designed as an integral part of the new Retail Village development in Churton Park where retail buildings are clustered around the perimeter of the site with a centralised car park area, to create a ‘village square’ type atmosphere. The scale of the buildings and the use of stone, stained cedar and weatherboard claddings in a ‘refined rustic’ aesthetic not only provides an attractive street presence but also a sympathetic response to its surrounding residential area.

Exterior timber is stained in Resene Woodsman wood stain tinted to Resene Natural and Resene Limed Oak complemented by timber facings painted in Resene Sonyx 101 semi-gloss waterborne paint tinted to Resene Quarter Napa and Resene Double Sea Fog. Fibre cement soffits are finished in Resene Alabaster and precast concrete in Resene Uracryl tinted to Resene Half Friar Grey. The attention getting Resene Bright Red is used on backpainted glass to make a strong statement and be instantly recognisable as part of the corporate branding.
The interior design of the supermarket is the result of the close collaboration between the architects and client with architectural design elements and retail fitout and signage closely integrated to create a coherent and rich shopping environment. The colour palette has been developed with Foodstuffs over a number of years with site specific adaptations made to reflect the surrounding environment to bring a unique identity to the Churton Park store.

The base elements of the interior colour scheme are the Resene Double Haystack ceilings with all of the structure and services exposed and the coloured concrete polished floor. Against this backdrop selected entry features, checkouts and individual departments are picked out with contrasting colours and materials to tie in with the products sold and create the feel of a market emporium. Stonework and stained timber claddings from the exterior are brought inside the building as an integral design element to link the store to its wider context.

Interior plasterboard is finished in Resene Zylone Sheen low sheen waterborne paint in a soothing palette of warm complex hues including Resene Double Haystack, Resene Twister, Resene Mondo, Resene Muddy Waters, Resene Double Masala. Interior Cedar panels are finished in Resene Qristal Clear Poly-Satin and Sapele Oak panels are finished in Resene Aquaclear clear satin urethane. Prefinished MDF panels are coated in Resene Armourcote tinted to Resene Atomic and Resene Mondo to complete the look.
Architectural Specifier: Architecture HDT Ltd
Building Contractor: Armstrong Downer Ltd
Colour Selection: Architecture HDT/Foodstuffs
Photographer: Jenny Trevelynn
Project: Resene Total Colour Awards 2012
Resene case studies/awards project gallery
View case studies that have used Resene products including many from our Resene Total Colour Awards. We hope these projects provide inspiration for decorating projects of your own... view projects
Total Colour Award winners:
2023 |
2022 |
2021 |
2020 |
2019 |
2018 |
2017 |
2016 |
2015 |
2014 |
2013 |
2012 |
2011 |
2010 |
Entry info
Latest projects | Project archive | Resene news archive | Colour chart archive