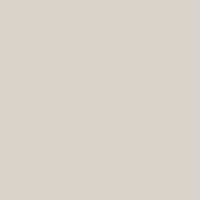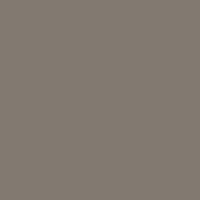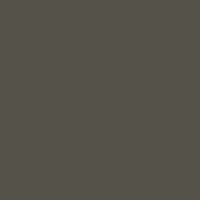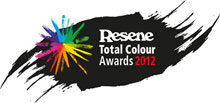Waiheke Island
The clients wished the house to have a colour scheme sympathetic to those of the surrounding environment.
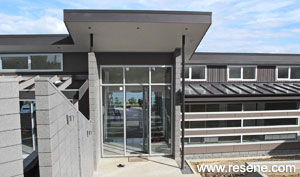
This project presented design challenges common to projects on the steep Waiheke topography. With a need to capture the sea views on the western elevation while optimising the passive solar aspects, a gullwing roof design provided the most desirable solution. This four bedroom home features a spacious kitchen/dining/living area oriented towards the sea views but also a private patio area protected from the prevailing southwesterly winds, receiving the morning sun. Covered porches above the patio and the deck facing the views provide shelter for outdoor living year round.
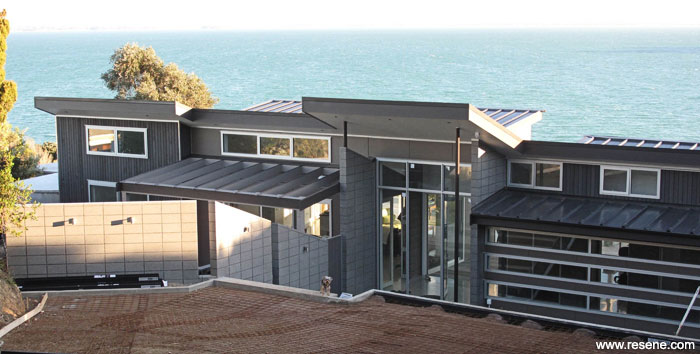
A high roofed entry hall, separating the living area and the bedroom wing opens up to the view, as do all the bedrooms and the rumpus room.
Passive solar principles were incorporated into the design. All bedrooms and the rumpus room feature clerestory windows with eaves over, to allow the morning and midday sun to enter as desired. The concrete slab and concrete block walls serve as a thermal heat store providing consistent ambient temperature. A gas fireplace features in the living room and can be used during the colder months. Together with the thermal insulation, which exceeds NZ Building Code requirements, and the use of low toxicity building materials, an even temperature and healthy living environment is achieved.
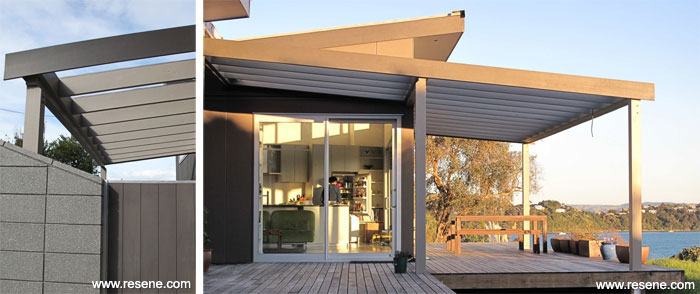
The clients wished the house to have a colour scheme sympathetic to those of the surrounding environment. The intention was to provide a strong connection to the ground, achieved by the use of concrete block foundations and low deck and courtyard elements. Natural (and sustainable) vertical timber weatherboards, treated in a palette of earthen colours were selected to complement other aspects of the building. Future landscaping will include the planting of different varieties and species serving to contrast with the earth colours of the house.
Exterior titan board is painted in Resene Lumbersider CoolColour tinted to Resene Oilskin, complemented by Resene Lumbersider CoolColour tinted to Resene Ironsand on fascia boards and Resene Lumbersider tinted to Resene Quarter Truffle on the fascia lining. The exterior palette is finished with Resene Stonehenge on the pergola.

Inside the palette turns lighter with Resene Zylone Sheen waterborne low sheen tinted to Resene Wan White on the walls and ceilings and doors in Resene Lustacryl semi-gloss waterborne enamel tinted to Resene Triple Sea Fog.
Architectural Specifier: Lapp & Toft Architecture Ltd
Building Contractor: Brian G Brooke Construction Ltd
Painting Contractor: Giverny Painters
Project: Resene Total Colour Awards 2012
Resene case studies/awards project gallery
View case studies that have used Resene products including many from our Resene Total Colour Awards. We hope these projects provide inspiration for decorating projects of your own... view projects
Total Colour Award winners:
2023 |
2022 |
2021 |
2020 |
2019 |
2018 |
2017 |
2016 |
2015 |
2014 |
2013 |
2012 |
2011 |
2010 |
Entry info
Latest projects | Project archive | Resene news archive | Colour chart archive
Order online now:
Testpots |
Paints |
Primers and Sealers |
Stains |
Clears |
Accessories
![]() Get inspired ! Subscribe
Get inspired ! Subscribe ![]() Get saving ! Apply for a DIY card
Get saving ! Apply for a DIY card
Can't find what you're looking for? Ask us!
Company profile | Terms | Privacy policy | Quality and environmental policy | Health and safety policy
Colours shown on this website are a representation only. Please refer to the actual paint or product sample. Resene colour charts, testpots and samples are available for ordering online. See measurements/conversions for more details on how electronic colour values are achieved.
What's new | Specifiers | Painters | DIYers | Artists | Kids | Sitemap | Home | TOP ⇧


