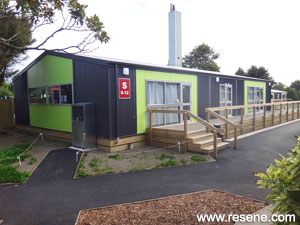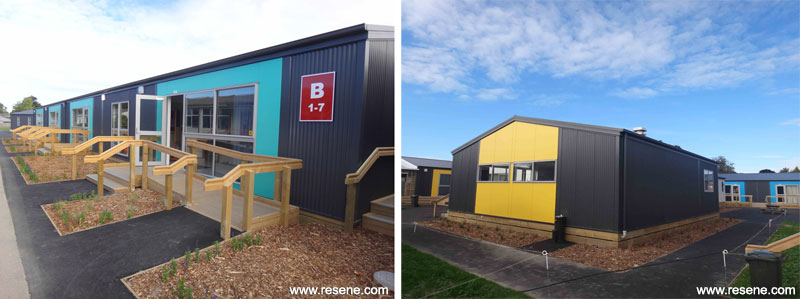Avonside Drive, Christchurch
The bright colours for the new modular classrooms were deliberately chosen to stimulate the school and to identify the various teaching blocks.

In February 2011 Avonside Girls High school was badly damaged in the Christchurch earthquake and had to site share with Burnside High School for all of 2011.
After detailed site investigations and alternative sites were explored, the Ministry of Education in September 2011 engaged Opus Architecture and Arrow International to plan and build a temporary school. This initially involved 38 new classrooms, of which 21 were relocated from schools as far away as Invercargill. The remaining 17 classrooms were a special modular classroom design by Opus that were engineered for a site that was likely to suffer from further liquefaction and lateral spreading.

During the construction of these buildings it was found the last remaining large teaching blocks were below the 33% NBS and another 26 buildings had to be provided. This request came on 20 November but the school still had to open on 13 February 2012. To achieve this date another 13 new modular classrooms and 8 relocated classrooms were built or found. Everyone involved in the project pulled out all stops to achieve this impossible task with over 30 contractors on site between Christmas and New Year and 40 on site from 3 January. The buildings were completed on 10 February 2012 complete with landscaping and planting donated to the school and planted by the Opus team of consultants.

From the outset the school was in shock and the prospect of returning to a school that had lost its historic main building and new technology block was hard to accept and to know they were going back to a collection of cast-off prefab buildings from around the South Island had left the school with very low expectations. Now, just a few months on, the school has bounced back and students and staff have all commented that the temporary school feels better now with lots of bright colourful buildings and more open spaces than before. The bright colours for the new modular classrooms were deliberately chosen to stimulate the school and to identify the various teaching blocks. It's hoped that the remaining relocated classrooms will be painted to match and include other colours, such as Resene Party Dress.

Resene Sonyx 101 semi-gloss waterborne paint is used extensively throughout the project in a bright and uplifting colour palette of Resene Happy Hour on the science block, Resene Supernova on the technology block, Resene Grey Friars on the administration block, Resene Bullseye on the administration staff area, Resene Zomp on the art block, Resene Optimist on the maths block and Resene Party Dress on the English block.
The project was capped off by saving and restoring the school crest, which was mounted at the front of the school administration, finished in soft Resene Half Pearl Lusta, which contrasts well against the trees and Resene Grey Friars background. The new school environment has well and truly exceeded the school’s expectations.
Architectural Specifier: Malcolm McClurg, Opus Architecture
Building Contractor: Arrow International
Colour Selection: Malcolm McClurg
Painting Contractor: Paintworks Canterbury
Project: Resene Total Colour Awards 2012
Resene case studies/awards project gallery
View case studies that have used Resene products including many from our Resene Total Colour Awards. We hope these projects provide inspiration for decorating projects of your own... view projects
Total Colour Award winners:
2023 |
2022 |
2021 |
2020 |
2019 |
2018 |
2017 |
2016 |
2015 |
2014 |
2013 |
2012 |
2011 |
2010 |
Entry info
Latest projects | Project archive | Resene news archive | Colour chart archive