Palmerston North
The bright colours were garnered from the corporate palette, but are portrayed in a way that is neither offensive nor overpowering.
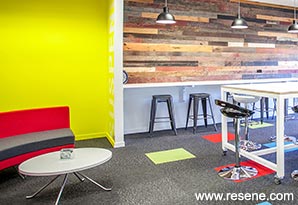
The existing building was constructed in 2000 to a very economical design and standard. Formerly occupied by WINZ, and more recently Studylink, it had become rather tired and suffered from the utilitarian nature of the previous use.
Utilising the existing shell a new experience was created for the staff and clients of this firm that dates back to 1887, ushering in a new era of workflow and business developments.
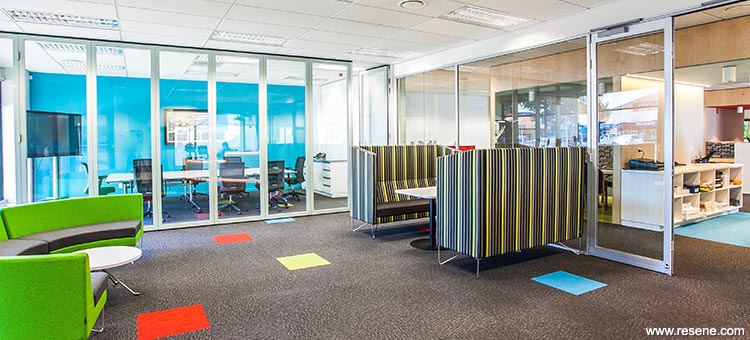
The largest transformation for the accountants was changing from individual offices and pigeonholes in their old premises to the open plan environment. Conceptually there was to be a mix of individual offices and open plan, however due to cost the offices were not constructed. This limit of cost actually brought about the correct result, to break with the comfortable and progress boldly into PKF’s exciting future of no longer being a boring old accounting practice and developing connectivity and creativity.
The existing tired street front veranda was simplified by removing the higher veranda over the entry and infilling for sleek, streamlined modernisation. The timber rainscreen retained existing cladding behind, providing an affordable solution, and along with bold use of colour, the building now has a solid physical presence to the busy street scene.
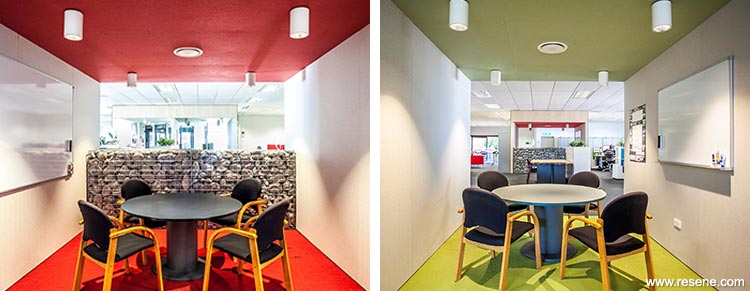
Collaboration spaces feature acoustic panelling on walls and ceilings, with ceilings reflecting the colour of carpet. The specific, intimate zones radically reduce sound, and provide an escape from the open office environment, where the feel is different. These collaborative bunkers are further defined with American Hard Maple veneer, a light contrast to the heavy gabian baskets that provide separations and zones within the open plan office.
The boardroom can be opened up fully with a glass operable wall, creating a large inviting space at the front of the building for events and client functions. Glazed partitions provide a sense of transparency in the firm’s business dealings beyond.
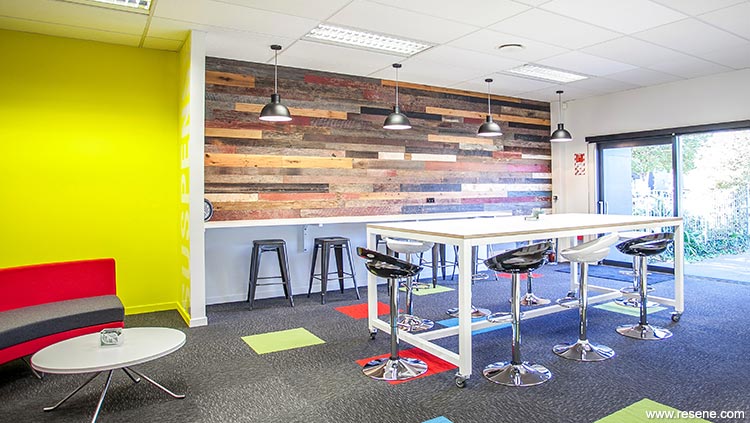
The majority of plasterboard walls are painted in Resene Merino, which provides a clean but not clinical space and is diametrically opposed to the dark exterior. It also sets a base layer where the colour of the carpet, furniture and selected spaces provide statement and organisation.
Internal feature walls of Resene Seeker in the boardroom and Resene Alo Alo in the kitchen assist to create specific zones, and create the link between inside and outside.
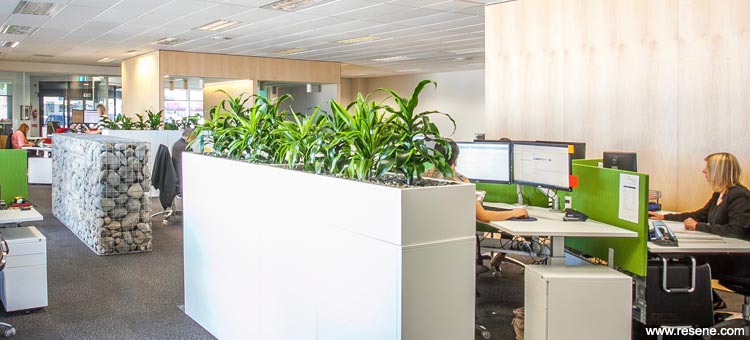
The bright colours were garnered from the corporate palette, but are portrayed in a way that is neither offensive nor overpowering.
Overall the design is very playful and the exterior and interior colour scheme are mutually relative. It begins restrained on the exterior with the dark façade like a black suit, however, with bright colours as a tie, hinting to what is inside. The timber rainscreen stained in Resene Pitch Black wood stain is cohesive with the Resene Double Cod Grey paint of the base colour of the exterior. The exposed steelwork is expressed and celebrated through use of colour with Resene Alo Alo, while Resene Seeker accents at low and high level round out the exterior scheme.
Architectural specifier: Chapple Architecture
Building contractor: Crowe Construction & Associates
Client: PKF Rutherfords
Colour selection: Chapple Architecture and PKF Rutherfords
Engineer: Charles Consulting
Painting contractor: DML
Photographer: Bernadette Peters
Project: Resene Total Colour Awards 2017
Resene case studies/awards project gallery
View case studies that have used Resene products including many from our Resene Total Colour Awards. We hope these projects provide inspiration for decorating projects of your own... view projects
Total Colour Award winners:
2023 |
2022 |
2021 |
2020 |
2019 |
2018 |
2017 |
2016 |
2015 |
2014 |
2013 |
2012 |
2011 |
2010 |
Entry info
Latest projects | Project archive | Resene news archive | Colour chart archive