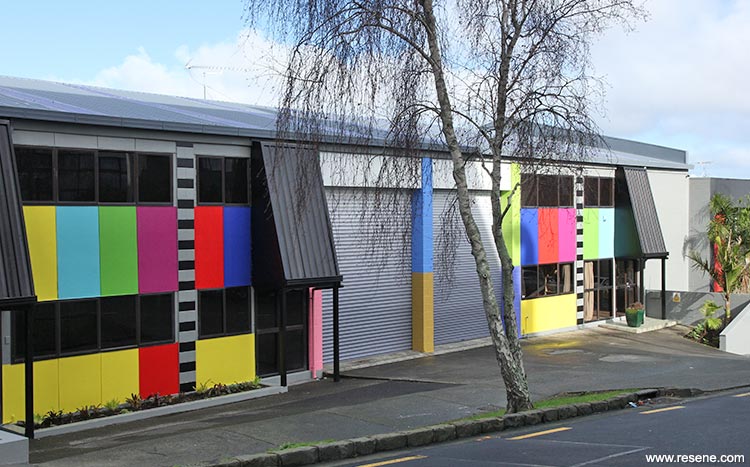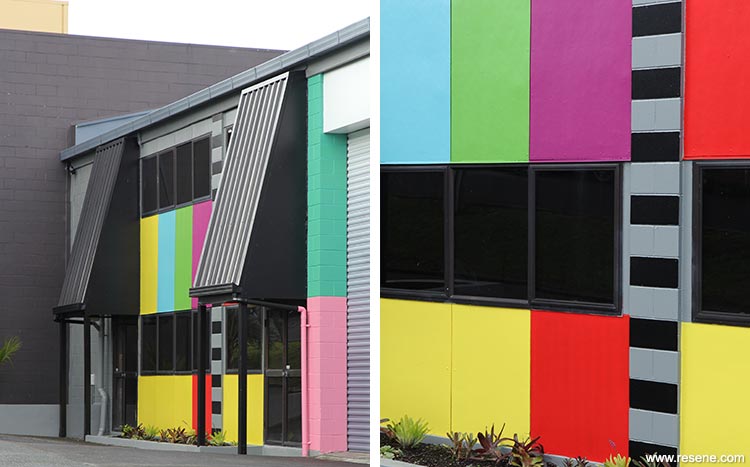Eden Terrace
The building is of 80s vintage and has an eclectic range of materials to the exterior – blocks, panels, iron sheets etc.
This innercity warehouse and office space was purchased recently as a combined residential/commercial property. The owners had traded in their easy care beachside property in Hibiscus Coast, where they had brought up kids in relaxed surroundings, for this 80s warehouse with accompanying fast paced inner city lifestyle.

A quick turnaround renovation was required to turn this property into a multi-use space. Firstly, it had to become home for a family with three boys aged 5-18 years. It also was to include a filming area with moveable kitchen on castors for the couple's food presentation and internet communication company. Lastly the warehouse space with industrial vibe needed to double in use for filming by other media/film/TV companies and also be able to host day and evening corporate events for the food and wine industry.
Most of the changes have occurred on the inside where the action is to take place. However, the tired, beige exterior needed some repair work and a repaint, but as there may be ongoing future development on this property, building changes were to be kept to a bare minimum.

The couple's business life revolves around the TV and radio, with Trudi being a well-known food presenter, news reader and the voice of TV3, while husband Mark is a well-known industry media man at Mediaworks. Many of the buildings in the area are media related, but for such a vibrant industry, many buildings present a dark, uniformed facade to the public. Trudi and Mark's willingness to embrace colour and bold difference, as well as their love of media, resulted in the idea of the TV test pattern being used. The building stands apart on the inner city streetscape and is a fun and welcome relief.
Tough exterior paint products, able to be produced in bright colours and applied to a wide range of surfaces, were needed for this busy central Auckland location, so Resene Lumbersider was the natural choice. Resene Lumbersider Cool Colour was used for the Resene Nero to provide longevity. Resene Summit Roof was used for the roof panels for its ideal suitability to that situation.
The colour palette is extensive with Resene Double Stack, Resene Nero, Resene Green Room, Resene Double Sea Fog, Resene Such Fun, Resene Smooch, Resene Switched On, Resene Glamour Puss, Resene Skydiver, Resene Kakapo, Resene Decadence, Resene Limerick, Resene Gypsy Queen, Resene Intrepid, Resene Switched On, Resene Red Hot and for the roof Resene Mid Grey.
The building is of 80s vintage and has an eclectic range of materials to the exterior – blocks, panels, iron sheets etc. Rather than fight this medley of products, the different changes of materials were incorporated into our colour scheme, by choosing panels in which to use the TV test pattern colours. The use of so many colours and trying to use existing panels made getting good proportions of colours challenging. Enough neutrals were needed to balance the bright and dominant colour areas. Changes to the building needed to be kept to an absolute minimum, so the awnings over the doorways were kept and painted in black Resene Nero to provide direction towards entrances.
Building contractor: Lifebuilt Construction Ltd
Client: Fresh Communications Ltd
Interior designer: Sarah Quinlan Design Ltd
Painting contractor: Paint 4 Me
Project: Resene Total Colour Awards 2016
Resene case studies/awards project gallery
View case studies that have used Resene products including many from our Resene Total Colour Awards. We hope these projects provide inspiration for decorating projects of your own... view projects
Total Colour Award winners:
2023 |
2022 |
2021 |
2020 |
2019 |
2018 |
2017 |
2016 |
2015 |
2014 |
2013 |
2012 |
2011 |
2010 |
Entry info
Latest projects | Project archive | Resene news archive | Colour chart archive