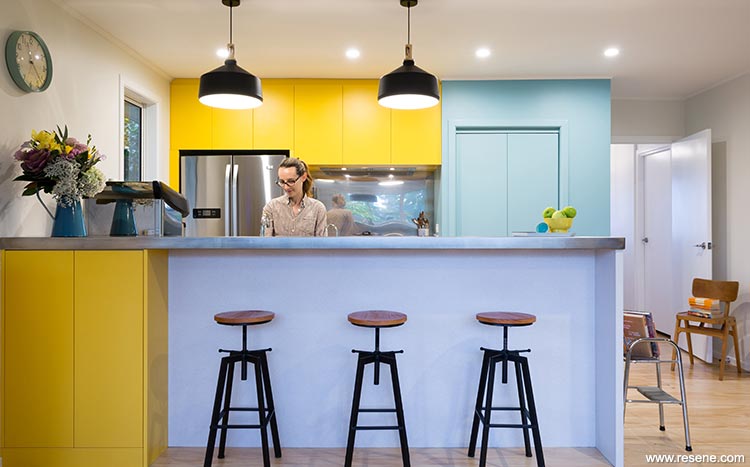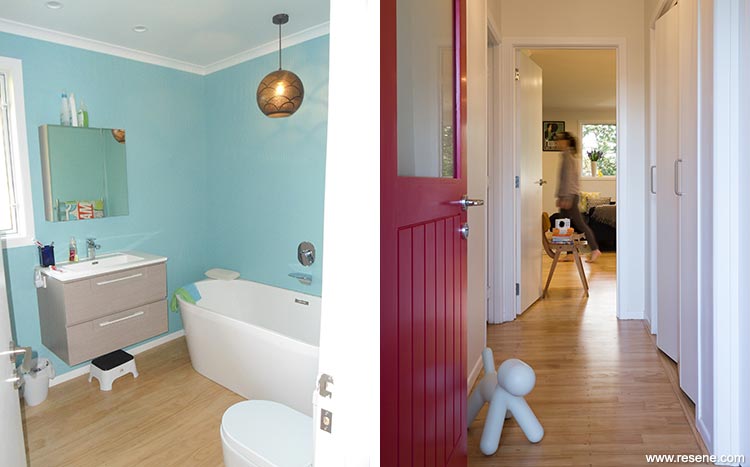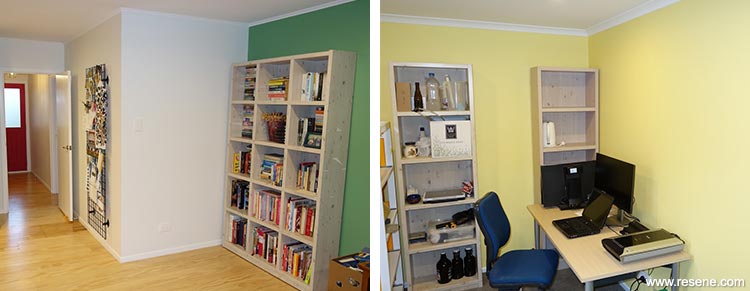Auckland
The clients were really keen to have a bright and colourful home, with a particular focus on the kitchen.
This was a large renovation of a state house in Beach Haven, including gutting the majority of the house, then extending and excavating and adding a home office below. The initial design was discussed in 2013 and after around six months on site the construction was completed in 2016.

The clients were really keen to have a bright and colourful home, with a particular focus on the kitchen. Instead of talking about a particular era in design to draw reference from, Rogan Nash Architects and the client talked about a few items which struck a chord: a classic 1970s dining table with a Formica bench top and polished aluminium trim which all knew from childhood and a selection of Poole 'Twin-tone' ceramics (famous for the inside of a cup being a different colour and pattern from the outside) of which the client had a few pieces, and in particular a favourite tea cup which was used for coffee at one of our initial meetings. The client also loved yellow. When thinking about these items both really liked the mix of patterns and colour, as well as the touch of the polished metal – and wanted to take this into the design of the home. Practically, the home had to suit the needs of a family of four.
When thinking about interiors it is important to look at colours and materials in a different way that you might do if you were putting together a line of clothing or if you are putting on your favourite outfit. Colours need to be more subtle and you need to really think about highlights and lowlights in the palette.

The kitchen is in a section of the house where the addition meets the existing house. This kitchen is part of an open plan area which also accommodates the dining room and lounge. It is the main focal point of the house and it is the destination (past a short foyer) you see as you enter the house.
The exterior weatherboards of the house are painted in Resene Lumbersider Night Owl with Resene Lustacryl semi-gloss waterborne enamel in Resene Rice Cake for the timber trims to the joinery. The client wanted the house to be 'purple', having always wanted to live in a purple house, and were thrilled with the finish. To transition from the Resene Night Owl through to the yellow kitchen, Resene Red Tape was added as an accent for the front door.

Walking up the short hall you arrive in the open plan living area. To your left in the lounge the wall is Resene Epiphany. To your right is the kitchen. The scullery has a 'hidden' door which is then painted Resene Kumutoto to match the adjacent yellow kitchen wall.
At the other end of the home the main bedroom is Resene Epiphany and the main bathroom is Resene Kumutoto. Downstairs the home office has bright Resene Sweet Corn walls. All walls were finished in Resene SpaceCote Low Sheen with Resene Rice Cake acting as a neutral backdrop.
Architectural specifier: Rogan Nash Architects Ltd
Photographer: Mark Scowen, Intense Photography Ltd
Project: Resene Total Colour Awards 2016
Resene case studies/awards project gallery
View case studies that have used Resene products including many from our Resene Total Colour Awards. We hope these projects provide inspiration for decorating projects of your own... view projects
Total Colour Award winners:
2023 |
2022 |
2021 |
2020 |
2019 |
2018 |
2017 |
2016 |
2015 |
2014 |
2013 |
2012 |
2011 |
2010 |
Entry info
Latest projects | Project archive | Resene news archive | Colour chart archive