Wellington
The new fitout provided an opportunity to unify the LINZ staff and provide them with a new refreshing modern fit-out.
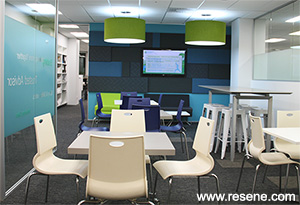
Catalyst was engaged to design a new office environment implementing a new workplace strategy in a new office location for Land Information NZ. The new premise brought together the staff on to four consecutive refurbished floors in the Radio NZ building, occupying a total of 4800 square metres. The new fitout provided an opportunity to unify the LINZ staff and provide them with a new refreshing modern fit-out.
Their old premises were quite outdated – each of the seven floors had a different layout with high furniture partitions and dense storage meaning the staff felt isolated in the open plan space while also having a cluttered look. The new layout placed all the staff including all levels of management into a fully open plan environment and standardised the work space layout.
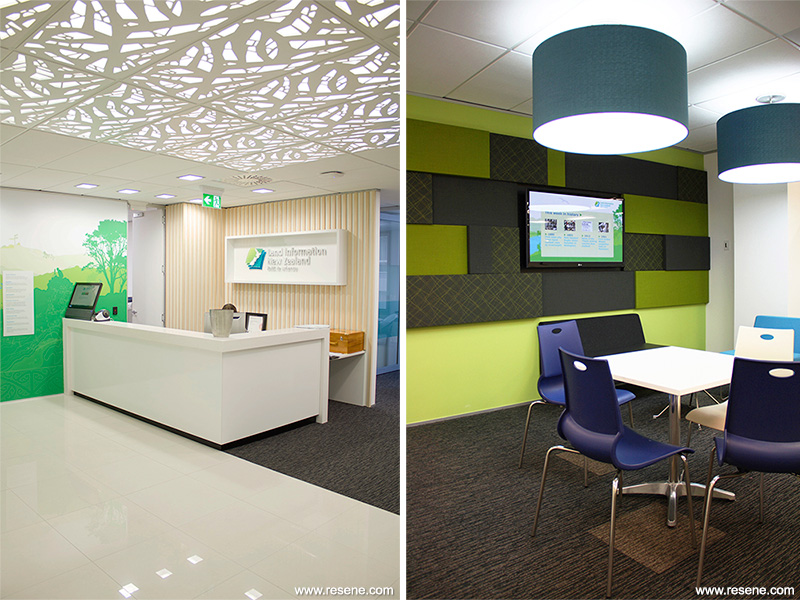
This change was a challenge for a lot of people and required us to put an emphasis on creating a variety of supporting spaces such as breakout areas, informal meeting areas and quiet areas. These supporting spaces were designed to have a visual difference from the work area and each was clearly defined through the use of colours, fabric textures, timber fittings, bright furniture and feature lighting. The colourful atmosphere of these areas created a space that encouraged interaction among the team. Their location on the floor was also very important – a vibrant breakout space was located on each floor in close proximity to the lifts to act as a centralised social hub for staff.
A main reception floor was created with a suite of formal meeting rooms for external visitors to use. This meant that visitors weren’t entering the staff areas and that they could take ownership of their work area.
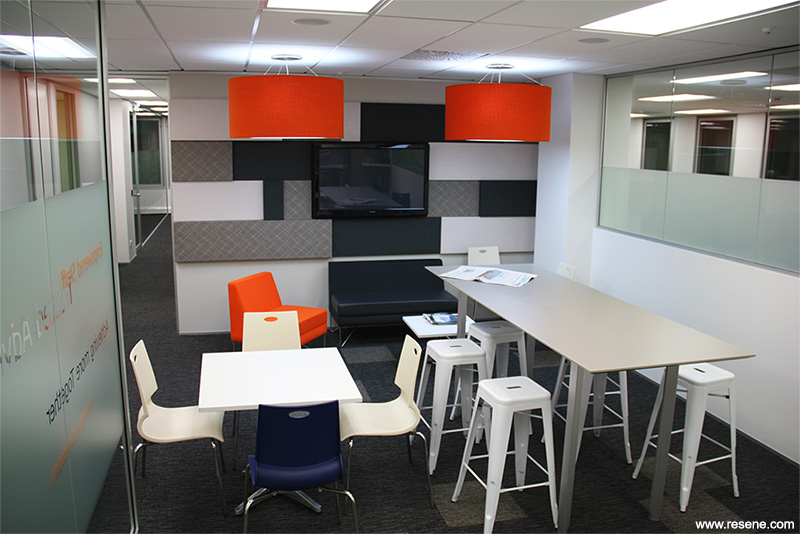
Our client felt it was very important to reflect their brand and history among this space while keeping it fresh and modern. To tell the story of their organisation and brand Catalyst installed backlit cut-out ceiling tiles to mimic light shining through a forest canopy. This effect was enhanced by the reflection of light from the tiles on the floor. The timber panelled feature wall further tied in the forest element of their brand. This wall was designed with organic curves to represent trees trunks.
The wall is also featured around the client meeting spaces and some informal break out areas to tie in an element of the reception design through to the working environment. One final addition to this wall was the opportunity to showcase Land Information New Zealand’s history. Memorabilia were stored in purpose built timber display boxes that were arranged along this wall helping portray Land Information NZ’s history.
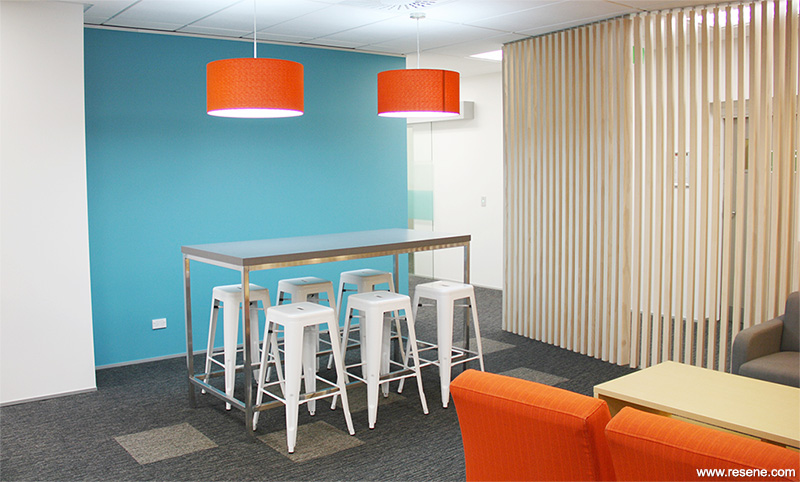
LINZ is a New Zealand government department responsible for land titles, geodetic, topographic, hydrographic information and managing Crown property. The connections to the New Zealand land and waterways was brought through in the use of greens and blues in all the materials including fabrics, light fittings, graphics and paint colours which included Resene Flourish, Resene Retreat and Resene Kumutoto. Resene Vermont is also used as a feature with interior doors throughout painted in Resene Enamacryl gloss waterborne enamel tinted to Resene Portland.
Vibrant colours were used in the breakout areas, with each floor having its own identity with a different colour combination. This helped to personalise each floor and the use of bold colours such as Resene Retreat and Resene Phoenix helped to energise the space and acknowledge this social hub.
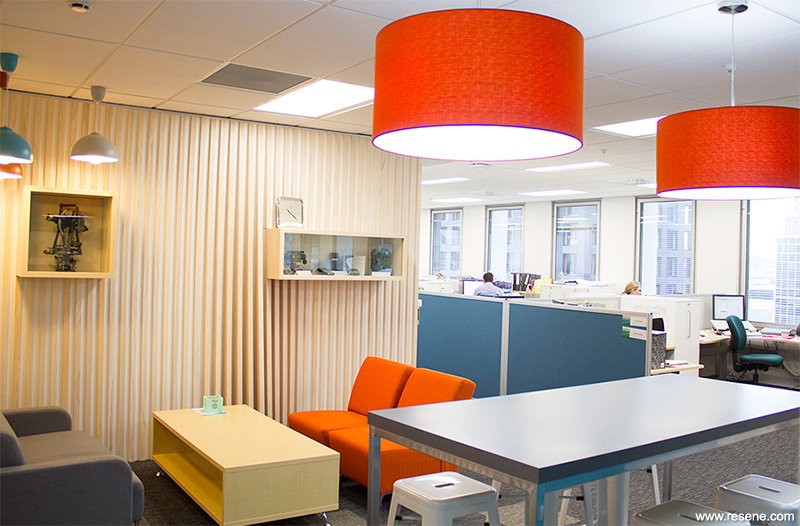
Soothing warm neutral tones like Resene Quarter Napa were used in the quiet rooms where intense concentration work is carried out. The main white wall colour Resene Quarter White Pointer provided a neutral base in the reception to help branding and the undulating New Zealand pine timber slats stand out. The light colours make the space feel open and inviting for visitors. The softer blue Resene Kumutoto was used to add colour on staff facing walls and smaller spaces.
Being a refurbished space that LINZ took on meant dealing with the challenges of an older existing building. Fortunately Catalyst were involved in the base build fit-out works also which further helped mitigate the existing site defects such as uneven levelled floors, damaged existing surfaces and out of plumb walls. Catalyst often needed to reline walls or use Resene products on these existing surfaces to give them a fresh new look.
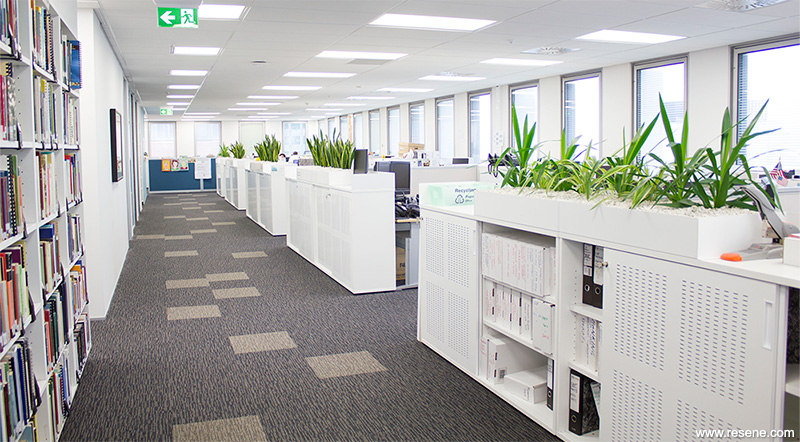
Colours selected for the walls were also spray applied to the light fittings in the informal meeting spaces and breakout areas to maintain the continuity throughout the office environment.
The Resene paint selections were waterborne and fast drying, which helped the contractors keep on top of their tight timeframe. Being versatile they were able to use the same product on a number of different surfaces from new plasterboard walls. existing walls, timber joinery to concrete columns. Paint finishes were Environment Choice approved products which appealed as it aligned with the LINZ stance on sustainability.
Architectural specifier: Catalyst Consulting
Client: Land Information New Zealand
Painting contractor: Le Prou Decorators
Photographer: Grant Heighway, Catalyst Consulting
Project: Resene Total Colour Awards 2013
Resene case studies/awards project gallery
View case studies that have used Resene products including many from our Resene Total Colour Awards. We hope these projects provide inspiration for decorating projects of your own... view projects
Total Colour Award winners:
2023 |
2022 |
2021 |
2020 |
2019 |
2018 |
2017 |
2016 |
2015 |
2014 |
2013 |
2012 |
2011 |
2010 |
Entry info
Latest projects | Project archive | Resene news archive | Colour chart archive