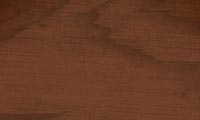Auckland
The result is a harmonious, stylish chambers befitting the legal requirements.
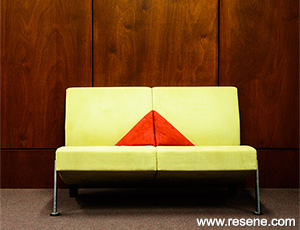
James Peters Design was approached by Dean and Muir Q.C.s to restructure and refit their new chambers. They had acquired new premises and as he had designed their previous premises 13 years ago and they were pleased with the long term result they rehired him for this project.
The brief was to restructure and design and complete within three and a half weeks. The builder and painting team pulled out all stops and they managed to conclude the concept on time and on budget. This included installing new walls, most of the ceiling, new glass partitions, panelling a large wall and part of ceiling, refitting all furniture, bookcase, flooring and of course the colours and textures.

Carin Wilson, one of New Zealand’s finest cabinetmakers was hired to make the cabinets and his attention to detail was gratifying. It was important to present an overall concept that contained gravitas as this was a legal environment with two Queen’s Councils operating daily. Consideration was also given to the legal secretaries, who required a balanced, calm, pleasing environment to work in.
The result is a harmonious, stylish chambers befitting the legal requirements. It is highly imaginative in its approach and still projects an earnest place of business.
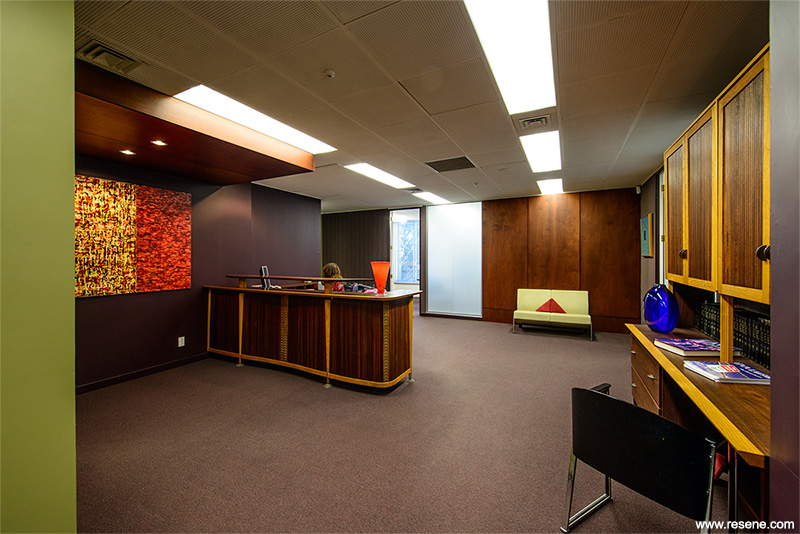
With this particular project James realised he required muted colours, strong in projection but not overpowering. He also took into consideration the light factors, the spaces as a whole and the legal environment. He approaches the application of the paint like an artist does to canvas. It is a work in progress. After the first coat James assesses with his painter the result. Is it too dark? Too light? Too oppressive? Sometimes James will experiment with colour change until he get the final results. Suddenly a ping factor will emerge and then James will know he has succeeded with his quest.
Resene Zylone Sheen in Resene Coriander is used on the back and side chamber walls with Resene Caffeine in the reception area and on the library wall. The reception side wall and desk are stained in Resene Colorwood in Resene Dark Rimu. General office walls are in Resene Half White Pointer with all ceilings in Resene Alabaster.
To incorporate texture James chose a Resene wallpaper to complement the colours. A risk but it works splendidly.
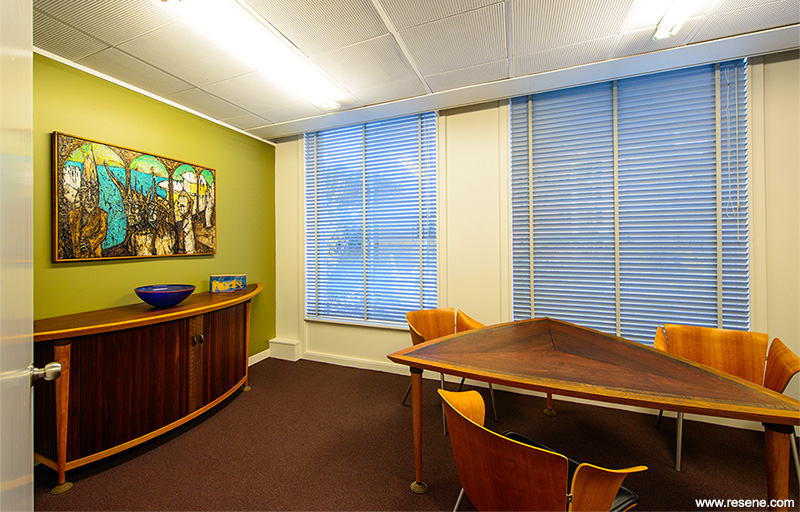
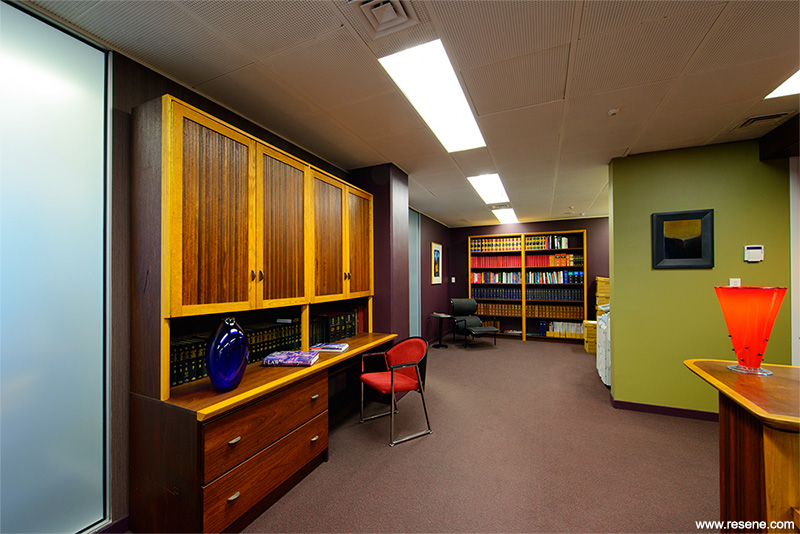
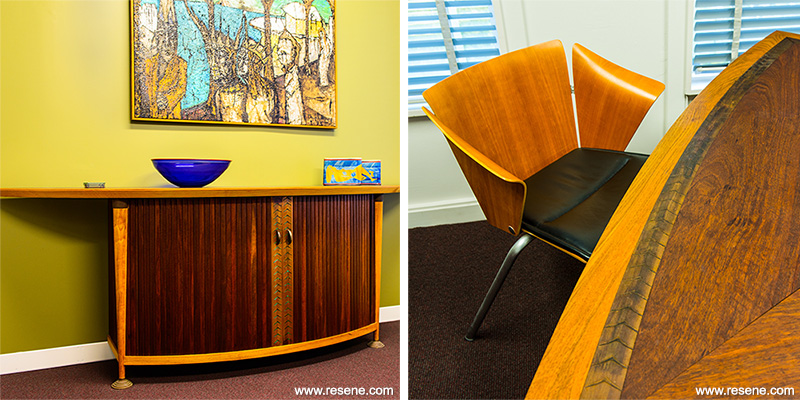
Building contractor: Eastwood Builders
Interior designer: James Peters, James Peters
Design Concepts
Cabinet maker: Carin Wilson
Project: Resene Total Colour Awards 2013
Resene case studies/awards project gallery
View case studies that have used Resene products including many from our Resene Total Colour Awards. We hope these projects provide inspiration for decorating projects of your own... view projects
Total Colour Award winners:
2023 |
2022 |
2021 |
2020 |
2019 |
2018 |
2017 |
2016 |
2015 |
2014 |
2013 |
2012 |
2011 |
2010 |
Entry info
Latest projects | Project archive | Resene news archive | Colour chart archive
Order online now:
Testpots |
Paints |
Primers and Sealers |
Stains |
Clears |
Accessories
![]() Get inspired ! Subscribe
Get inspired ! Subscribe ![]() Get saving ! Apply for a DIY card
Get saving ! Apply for a DIY card
Can't find what you're looking for? Ask us!
Company profile | Terms | Privacy policy | Quality and environmental policy | Health and safety policy
Colours shown on this website are a representation only. Please refer to the actual paint or product sample. Resene colour charts, testpots and samples are available for ordering online. See measurements/conversions for more details on how electronic colour values are achieved.
What's new | Specifiers | Painters | DIYers | Artists | Kids | Sitemap | Home | TOP ⇧




