The overall effect of this finished home is one of relaxation, where colour flows seamlessly from room to room, with individual accents of fun and vibrancy.
The clients were undertaking a full renovation of what used to be their mother’s home. A new, smaller dwelling was being built for their mother on site, while their family of four were to move into the main three-bedroom, semi-detached home. It was clear from the outset that this compact, two-storey home now needed to function for a completely different lifestyle – the needs of a young family of four.
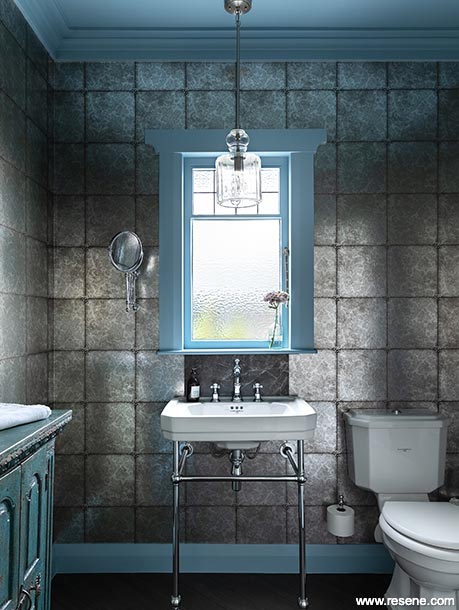
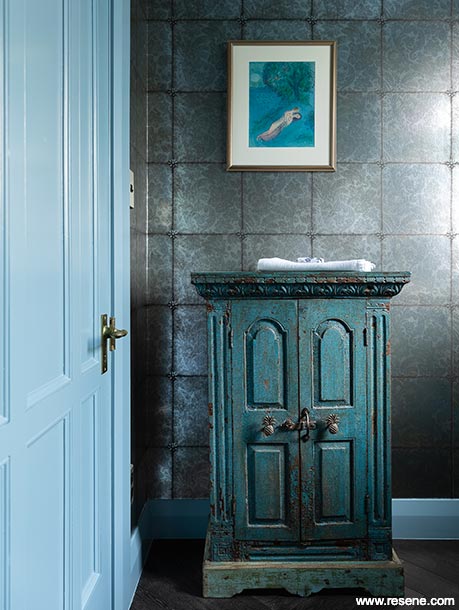
The 1938 house had not been renovated for quite some time and the clients wanted to freshen the look with a timeless, classical aesthetic – a style they loved. They also wanted make the home more their own and reflect their personalities and tastes. As far as colours, they favoured blues, greens and purples, and wanted the house to be a canvas/backdrop for their existing furniture pieces and accessories that contained these bright colours.
Being small and semi-detached, with windows on only three sides, it was very important that the home felt more spacious and lighter throughout. It also needed to have a cohesive colour palette, with all rooms visually connected to each other.
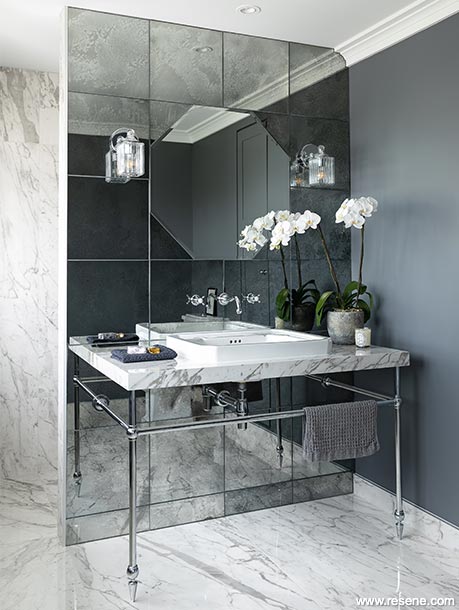
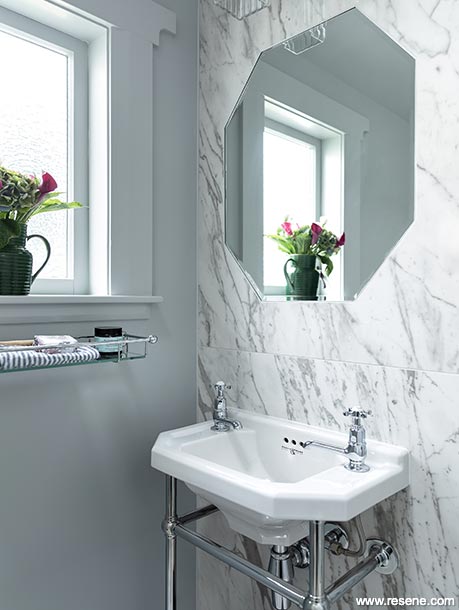
The work started with the kitchen, bathrooms and powder room. Once the new, functional layouts for these rooms had been established, the next step with to link them to the bedrooms and living spaces through colour, ensuring that the hues chosen would work in well with existing furniture pieces and create a seamless look throughout the house.
Resene Double Alabaster was chosen as the base wall colour in the house, in order to enhance and showcase the cheery furniture. Blue, grey and charcoal tones were added to the built-in cabinetry and walls to team up with this strong, white, neutral base. Using the same colour, with various depths of tones, gives this home a flow and continuity. The bright accent furniture pieces are then highlighted instead of being overpowered by the colours around them.
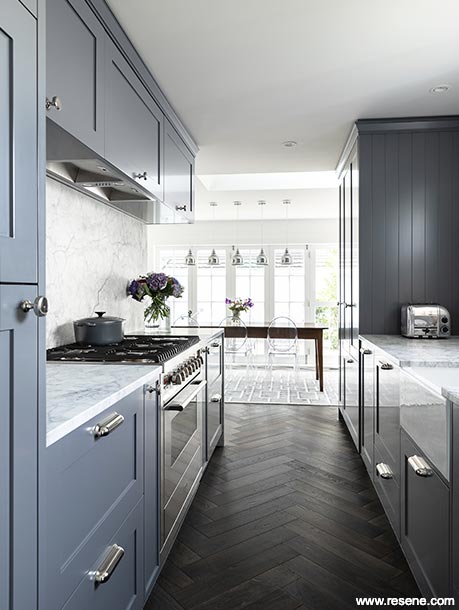
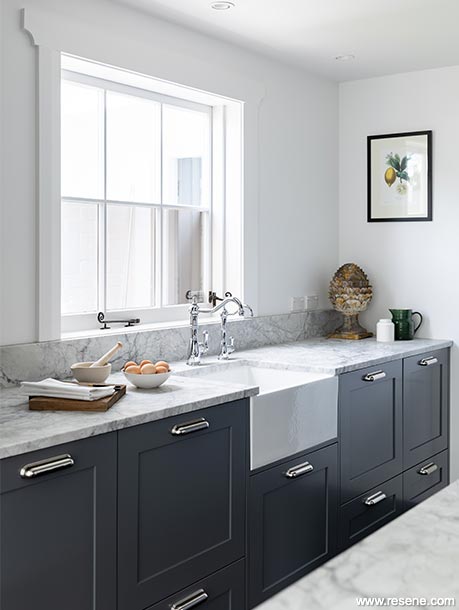
For the kitchen, instead of opting for a light tone for the cabinetry, depth has been added with Resene Half Tuna, which contrasts beautifully with the crisp white Resene Double Alabaster walls and the light stone benchtops. Resene Half Tuna was chosen for its warmth and its timeless neutral look.
The powder room, painted in Resene Blue Moon, reflects a moodier feel, which provides an interesting and memorable experience for guests to enjoy. Resene Blue Moon was used for all the skirtings, architraves, doors and ceiling.
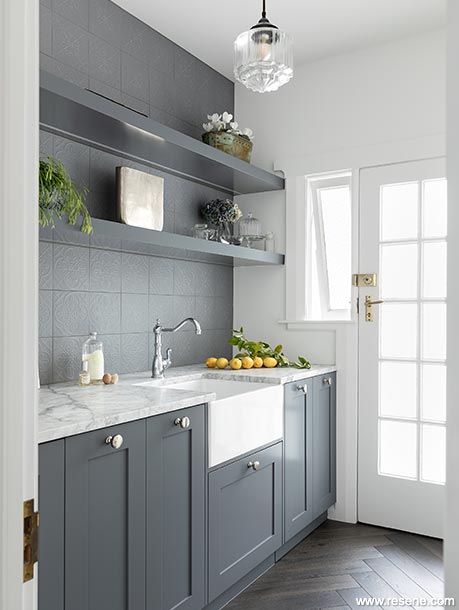
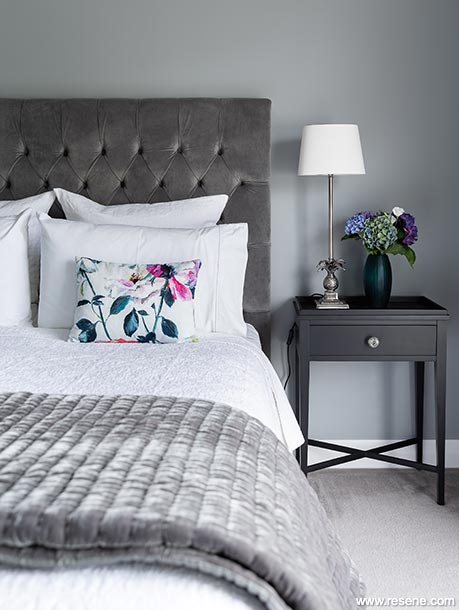
The clients’ daughter’s shared bathroom was small, so a light blue grey Resene Quarter Stack was used on the non-wet-area walls, making the room feel larger and softer. For the master ensuite, a deep, darker Resene Half Tuna was used again for the walls, which contrasts nicely against the large glossy marble-look porcelain tiles.
In the large master bedroom, Resene Half Stack is a soft, yet solid colour that feels cosy and easy to relax in.
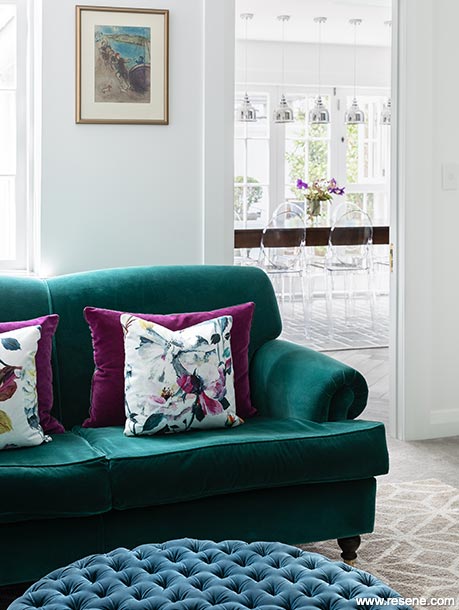
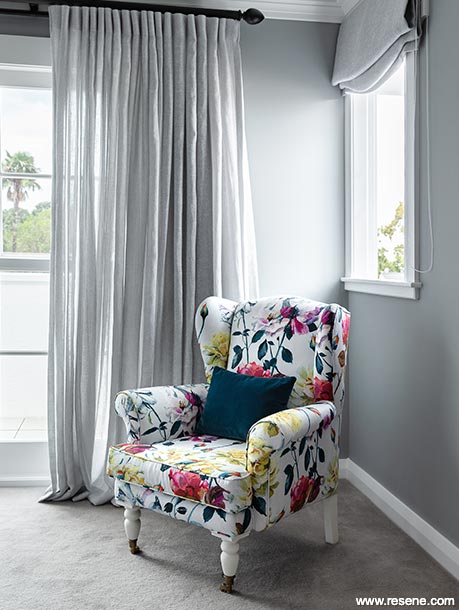
The overall effect of this finished home is one of relaxation, where colour flows seamlessly from room to room, with individual accents of fun and vibrancy. The powder room is the one room in the house that shows a moodier aesthetic. Careful consideration was taken to make sure every room in the house has its own personality, yet still feels connected, thanks to a purposeful, cohesive colour palette.
The ensuite and the children’s bathroom are deliberately not fully tiled. Instead the use of a neutral Resene pant colour continues the soft flowing feeling created throughout the home. Fully tiled bathroom spaces would have seemed too hard and utilitarian.
For an overall soft and velvety look most of the home’s walls were painted in Resene SpaceCote Low Sheen waterborne enamel making it easy to maintain and durable and at the same time look smooth and tactile. For added protection, Resene SpaceCote Low Sheen Kitchen & Bathroom with anti-bacterial properties and mould inhibitor was specified for the kitchen, laundry and three bathrooms. Resene Lustacryl semi-gloss waterborne enamel was used on trims and joinery.
The home is rich with classical elegance, exactly the ambience the client had sought to achieve. This also introduces a feeling in spaciousness in what is a fairly compact and hemmed-in floor plan.
Building contractor: Rusa Construction
Interior designer: Natalie Du Bois
Photographer: Michelle Weir
Project: Resene Total Colour Awards 2020
Resene case studies/awards project gallery
View case studies that have used Resene products including many from our Resene Total Colour Awards. We hope these projects provide inspiration for decorating projects of your own... view projects
Total Colour Award winners:
2023 |
2022 |
2021 |
2020 |
2019 |
2018 |
2017 |
2016 |
2015 |
2014 |
2013 |
2012 |
2011 |
2010 |
Entry info
Latest projects | Project archive | Resene news archive | Colour chart archive