Australia
The Black Mountain House respects its street and community, responds to its climate and site, and captures the essence of a modern Australian culture.
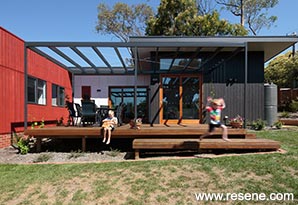
The clients were attracted to the existing brick veneer home, on a large shady block, that looks out at the intriguing twisted branches of mature silver-leaf stringybarks that line the street. It was only when they began working with Light House Architecture and Science that all realised the challenge presented by a large mature (healthy) gum tree located centrally behind the home.
Extensive concept exploration and planning hurdles came to pass, finally resulting in the removal of this gum, and the resulting extension steps around, and the framed views, of the remaining acacia. All of this was achieved while working with clients posted overseas, with not much more than a delayed phone line.
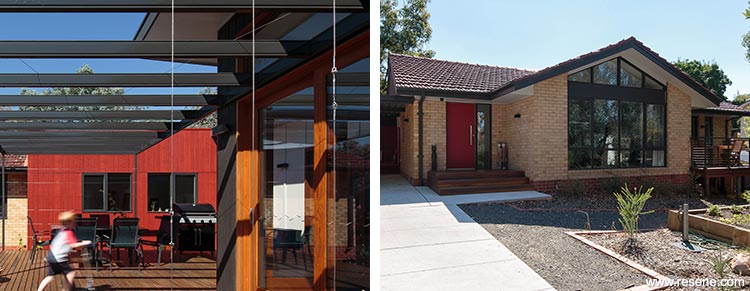
However, these clients who were clued on to opportunities and beauty, delivered an equally lovely brief. They requested a home that was ‘warm (physically and emotionally)’, hoped for something ‘interesting and surprising’ that would be ‘juxtaposed’ against the existing home, and requested ‘light filled’ spaces while remaining ‘as energy efficient as is reasonably possible.’
The existing house underwent significant reconfiguration, with the addition of two pop-outs to accommodate a space efficient program. Importantly, the front living room and window was kept to retain the strong connection to the street trees.
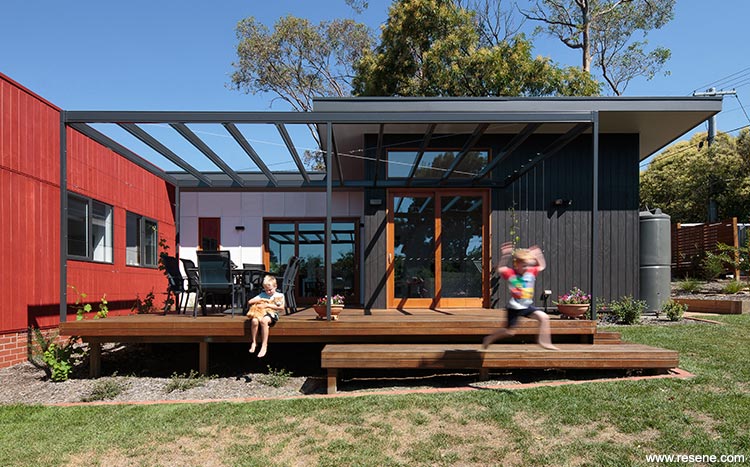
The rear extension is modern, textural, warm and bright. Raked ceilings and clerestory windows fill the space with light while cosy study nooks and bench seats maintain intimacy and social family living. The area features materials such as various timbers, and burnished concrete with modern gloss black tiles and joinery. The rich red and charcoal stained cladding, in Resene Waterborne Woodsman tinted to Resene Totem Pole and Resene Sheer Black, references colours from the Australian gum tree bark.
The collaborative architect + scientist design approach allowed the team to optimise the energy efficiency of the home from early exploratory concepts to the final construction documentation. Including the renovation of the existing home (originally 2.3 stars), the new overall house achieves an EER of 7.1 stars, meaning that it will use almost 30% less energy than a standard 6 star home. Conscious design and involvement during construction also afforded this home an air leakage rating of 9.5 air changes per hour at 50 Pascals (the average Canberra home is very leaky, at a typical rating of 20+ ACH @ 50Pa.)
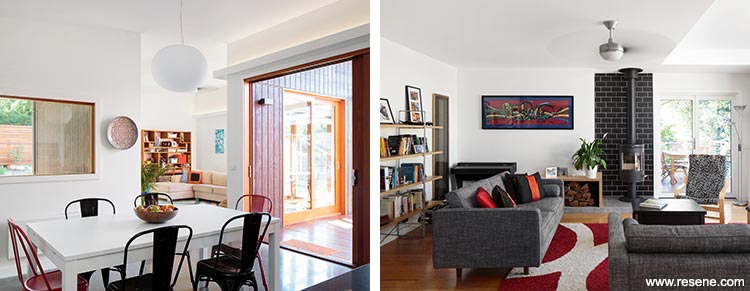
“Undertaking this project while living overseas was daunting, but Light House were responsive to our needs and tastes and let us be an integral part of the design process. They helped us through a challenging planning process and delivered on-time and on-budget. We now have a house that is not only stylish and energy efficient, but also suits our lifestyle and, more importantly, feels like home.” – the clients.
The Black Mountain House respects its street and community, responds to its climate and site, and captures the essence of a modern Australian culture.
This project was heavily influenced by trees – both from the perspective of planning regulations, streetscape and carefully planned views, and the colours.
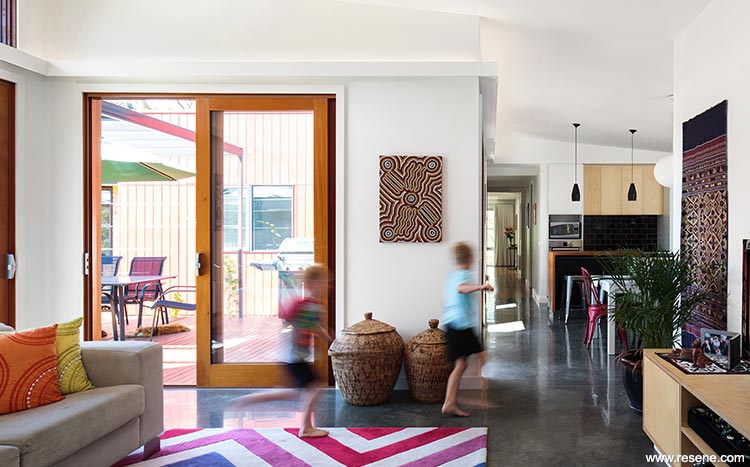
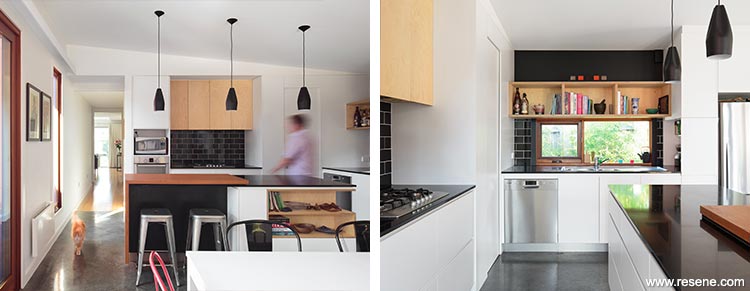
Architectural specifier: Light House Architecture and Science
Building contractor: 35 Degrees Pty Ltd
Photographer: Rod Vargas
Project: Resene Total Colour Awards 2017
Resene case studies/awards project gallery
View case studies that have used Resene products including many from our Resene Total Colour Awards. We hope these projects provide inspiration for decorating projects of your own... view projects
Total Colour Award winners:
2023 |
2022 |
2021 |
2020 |
2019 |
2018 |
2017 |
2016 |
2015 |
2014 |
2013 |
2012 |
2011 |
2010 |
Entry info
Latest projects | Project archive | Resene news archive | Colour chart archive