From habitat magazine - issue 36, feature home
An experienced renovator defies the odds and brings her beautiful home in on time and under budget.
There’s a pocket on the eastern-most coast of Auckland where the weather is a law unto itself. Rain can be pummelling the farmland two kilometres away, while these coastal residents eye their water tanks with worry, not having seen a raindrop for months. On some days in winter, the skies can turn darker than Mordor, and homeowners need to batten down the hatches when 30-knot nor’easterlies approach with a wind that cuts through to your bones.
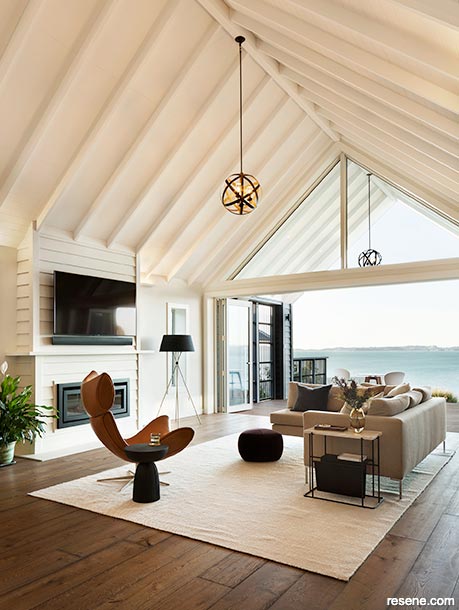
The living area of Michelle and Lance’s living room is a carefully curated balance of whites which highlight architectural details in the ceiling, soffits and beams. The ceiling is painted in flat Resene Ceiling Paint tinted to Resene Double Alabaster and the rafters and beams are painted in Resene Lustacryl semi-gloss to create dimension. The ceiling is supported by a steel frame and the rafters are for aesthetic reasons only. The wall colour is Resene Quarter Ecru White, the window trims are Resene Half Ecru White and the exterior weatherboards are Resene Foundry. The design won the Resene Total Colour Neutrals Colour Maestro Award in the 2021 Resene Total Colour Awards.
This petulant micro-climate is easily forgiven when you glimpse the deep blues of the Hauraki Gulf from the kitchen of Michelle and Lance’s newly built home. The colours of sea and sky ripple around the living room with splashes of Resene Duck Egg Blue and the soft cloudy shades of Resene Quarter Ecru White and Resene Double Alabaster, all framed to perfection by the pitched ceiling. It’s a sanctuary from the world, even on the stormiest of days.
Before the build, Michelle and Lance used to look out the windows of their old home on the same land, a rumpty bach perched precariously on the cliff-side with trepidation. When they invited guests over, Michelle would eye up clouds in the distance, constantly holding her hand up to the sky to feel for specks of rain.
“The old house was so tiny, it used to be really stressful having people around because we always needed to sit outside, and the weather can change so quickly,” says Michelle.
“When weather systems come in, it can be hard to open the doors. At night, you’d listen to the weather and think, ‘Tonight’s the night the roof’s going to blow in.’
“These days, with the new house, we barely notice the weather until we step outside. We have the fire going only about six weeks of the year, it’s so warm.”
Michelle, Lance and their kids lived in the original split-level weatherboard bach for eight years before rebuilding. Though they had bought it intending to build a new home eventually, they fell in love with the quirky charm of the old ‘dunga’ and its pokey floor plan. They contemplated a renovation instead of a new build. But Michelle, an experienced renovator with a background in financial services, said the numbers didn’t stack up, and there were too many design constraints and ‘unknowns’. They enlisted Lisa Day of Donnell Day Architects to design a multi-level home with a pitched roof in the style of Kiwi boatsheds such as the iconic red Glenorchy boat shed, with a dash of Michelle’s favourite Cape Cod coastal style.
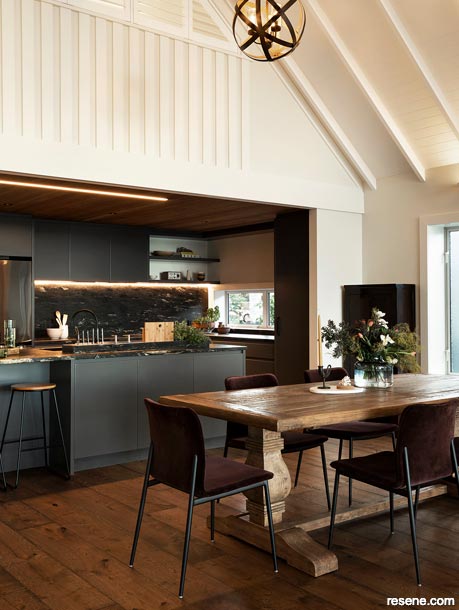
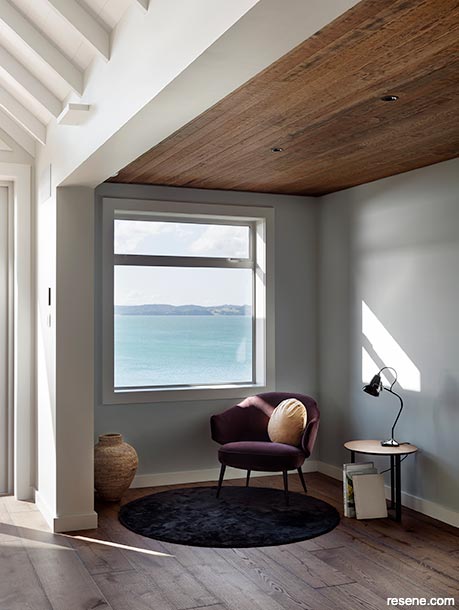
“We were really clear we didn’t want a minimalist, modern design – that’s not for us. We wanted something with character and lots of texture that had references to the past,” says Michelle.
The design echoes the original split-level bach but is larger and more connected to the sea. The seemingly simple design features two gable wings and centres around a pitched ceiling living area. The high ceiling is supported by a steel frame, a way of avoiding supporting trusses, which would interrupt views from other rooms in the multi-level house. “They didn’t want a home that was ‘rah-rah look at me’,” says Lisa. “They wanted something that suited the site and was lovely – cottagey, rustic and felt slightly familiar. We wanted it to feel like something that you know even though it’s new.”
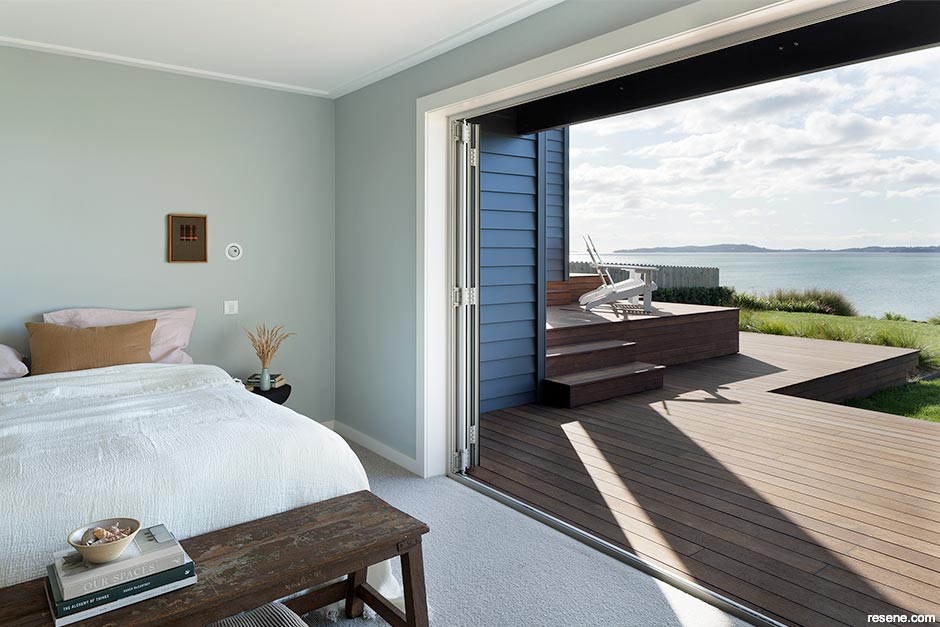
That’s where the weatherboards on the inside of the home come in. The exterior cladding around the fireplace and stairway is a nostalgic nod to old DIY bach design, from an era when it was commonplace for the dad of the household to build an extra room onto the side of an exterior wall because Auntie Doris was coming to stay. Michelle and Lance saw this idea used on a new build at The Boatshed boutique hotel on Waiheke Island and pitched it to Lisa, who incorporated it into the design, choosing Resene SpaceCote Low Sheen tinted to Resene Foggy Grey on the weatherboards near the stairway. The colour signals a change in the home as it moves from the muted soft whites of Resene Quarter Ecru White, Resene Half Ecru White and Resene Double Alabaster in the living area to slightly darker and cooler neutrals.
“The inside is designed to take you on a journey. The house is choreographed in terms of colour and materials, which guide you up and down the levels in a way that’s quirky and interesting but is never confusing,” says Lisa. “The mix of whites in the main area isn’t showy, but it’s designed to help the details and character subtly reveal themselves over time.”
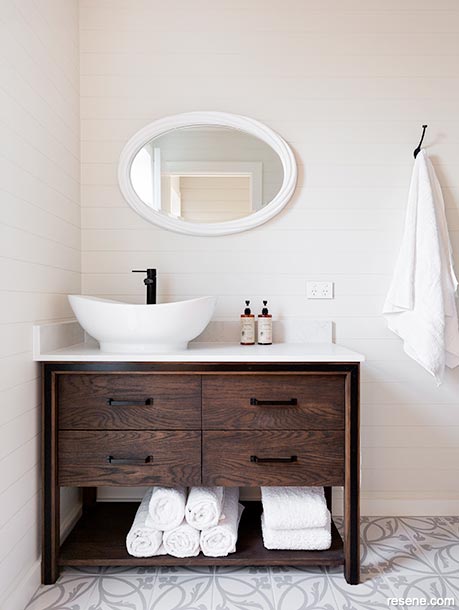
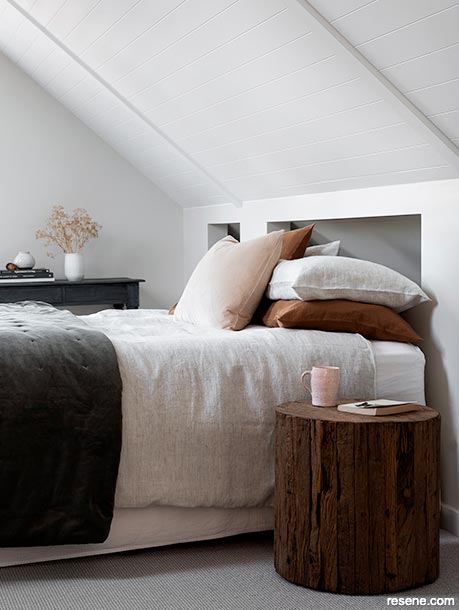
While it’s a very muted colour palette, Lisa put a lot of thought into how the neutral colours would make the family feel in their home. Colour adds a sense of discovery to the house, with contrasting areas of light and shade such as Resene Duck Egg Blue in the reading nook and Resene Half Fuscous Grey in the kitchen adding depth to the open living area. Colour also affects the way you move around the home.
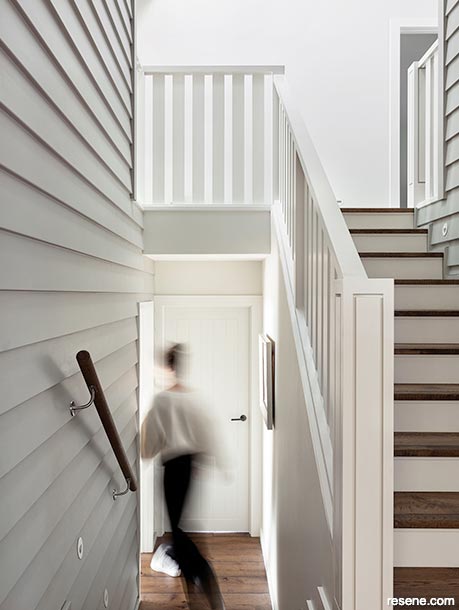
Weatherboards on the inside of the home are designed to emulate the look of retro baches or boat sheds. Michelle got the idea from The Boatshed boutique hotel on Waiheke Island and she loves the casual relaxed style. They are painted in Resene Foggy Grey, the balustrades and trims are in Resene Half Ecru White and the upper level wall is in Resene Quarter Ecru White. The flooring and stairs are oak and continue the rustic look.
“Light influences the speed in which people move in a house. Light and smooth surfaces make people move faster, whereas people move slower and more carefully through dark spaces,” says Lisa.
“The same rule applies with texture. People slow down around textured surfaces like the weatherboards because the body doesn’t want to come in contact with them.
“You can find your body responding to those spaces and slowing down even if you’re not immediately aware that that’s what you’re doing.”
That’s certainly the case in the reading area painted in Resene Duck Egg Blue, a relaxing space Michelle says is “high-demand real estate” in the home, particularly in the morning. Last year, these pockets of calm were ideal in lockdown while the kids studied for exams and Michelle worked from home. The living area even doubled as a ballet studio for Michelle’s adult ballet classes over Zoom, with a chair substituting for a ballet barre.
The home’s exterior is a final salute to the original old bach painted in the same paint, Resene Sonyx 101 CoolColour tinted to Resene Foundry. “We loved the colour so much we painted the new house in the same colour,” says Michelle.
“We’ve had people walk past the house and ask us what the paint colour is. It just looks really smart and feels like it belongs.”
Michelle admits her house build did not have the drama of a great episode of Grand Designs New Zealand. The build and the design were a bit of a dream, running on time and under budget. Michelle is a stickler for details and pored over the plans and checked the building site each day to make sure she was involved in little decisions along the way.
“We had a really clear vision of what we wanted from the start and were able to make decisions quickly. I think it’s one of the reasons it’s all gone so well.”
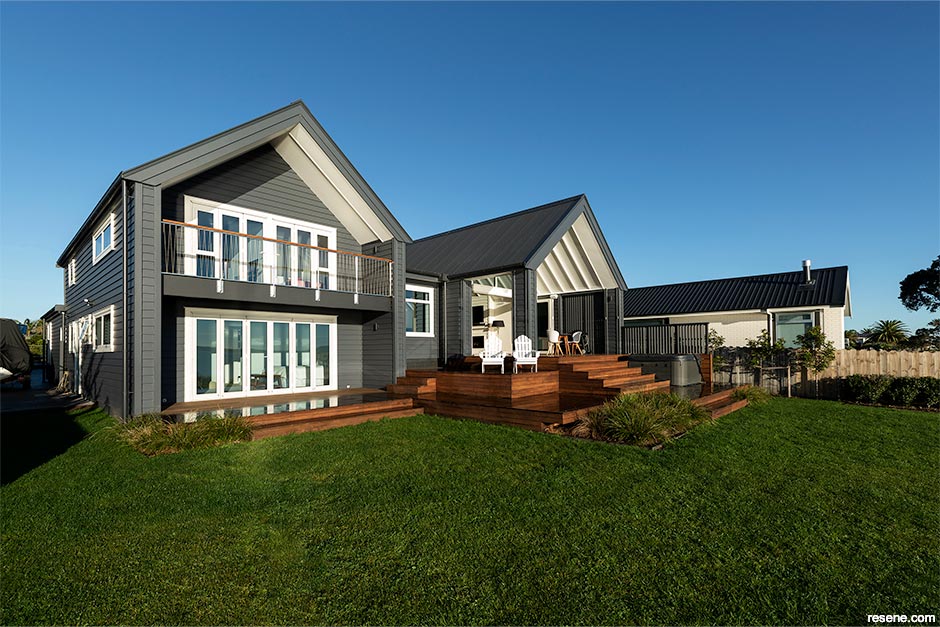
When painting an exterior a dark colour, opt for a Resene CoolColour formula. The special heat-reflective technology helps keep the exterior surface cooler and protects the substrate.
Michelle, a seasoned renovator with a background in financial services, runs courses worldwide, teaching people to be confident and proactive with their finances. Building and renovations are where she says people often lose track of money.
Michelle’s top five tips for sticking to budget on a build are:
Be very clear on your vision both regarding the look and feel of the house and the budget you have. Work with an architect and builder who share your vision and understand it.
During the design phase, decide on all the fixtures and fittings for the various parts of the house such as the flooring, door hinges and hardware – everything – so your builder can quote accordingly. Go through the costing the builder has given you in detail and work with them and the architect to get your plans to match your budget.
Avoid ‘PC sums’ or provisional costs by knowing what you want before you meet with the builder. An ‘I’ll decide later’ mindset leads to pressure down the track and ill-informed decisions, which might mean you are settling for something you don’t love or paying more for something you do love.
If possible, order and fix in the costs of any items you are supplying for the build and have them available before the builder needs them. Ask the builder to pre-order and lock in as many costs as they possibly can.
Be available to the builder to answer any questions promptly so they can continue working. Never have the builder waiting on you for an answer – time is money.
Choose the right Resene colours and paints for the job.
Semi-gloss that’s boss: Resene Sonyx 101 is a semi-gloss paint which can be used on exterior surfaces like weatherboards and walls for a durable and easy clean surface, which is more forgiving of surface imperfections than a higher gloss finish. It’s available in Resene CoolColour variants that contain heat-reflective technology which means dark colours such as Resene Foundry stay cooler than normal when exposed to the sun.
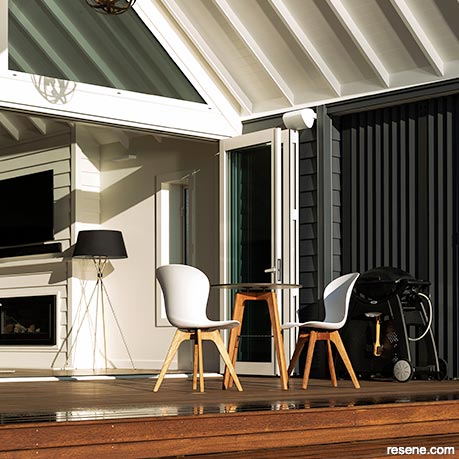
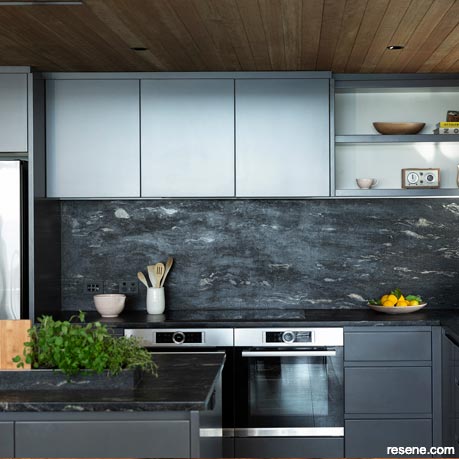
Kwila care: Kwila is a hardwood that contains natural tannins that colour the wood. It will quickly fade as the tannin leaches out losing the rich reddish brown colour. Wash kwila with Resene Timber and Deck Wash before protecting it with Resene Kwila Timber Stain.
True hue: Resene AquaLAQ Colour Coat is a waterborne satin acrylic ideal for kitchen cabinetry. It’s available in a huge range of colours (including Resene Half Fuscous Grey used in Michelle’s kitchen) from the Resene Total Colour System enabling you to achieve your desired Resene colour finish without compromising on durability.
bohemian luxe with a touch of coastal style
Designer Amber Hamilton suggests an alternative scheme:
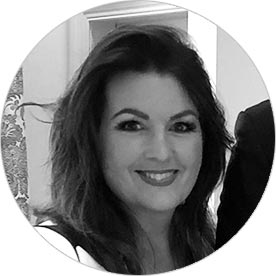
Amber Hamilton
With this design I wanted to take this new build and give it more of a vintage bohemian luxe atmosphere, but still fitting with the history of the coastal location. Using Resene Baltic Sea as a beautiful deep wall colour gives the room an inviting and nested feel with the rustic elements introduced through furniture, feature lighting and accessories. The Waylon console table from One World is made from antique recycled boatwood for instance. Lightening up the floor with Resene Colorwood Whitewash brings it all together and the kitchen cabinets finished with Resene Half Craigieburn add an element of warmth. The vaulted ceiling, ceiling beams plus all trimwork are painted in Resene Wan White from the Karen Walker Paints collection to add a fresh but soft hue which mirrors and balances with the whitewashed floorboards. Adding a slightly rustic Resene Cafe Royale splashback ties in with the Resene Wan White and makes the Resene Half Craigieburn kitchen cabinets ‘pop’. This is an effortless and inviting space to kick back and relax in.
email amberdesignnz@gmail.com web www.facebook.com/AmberHamiltonInteriors
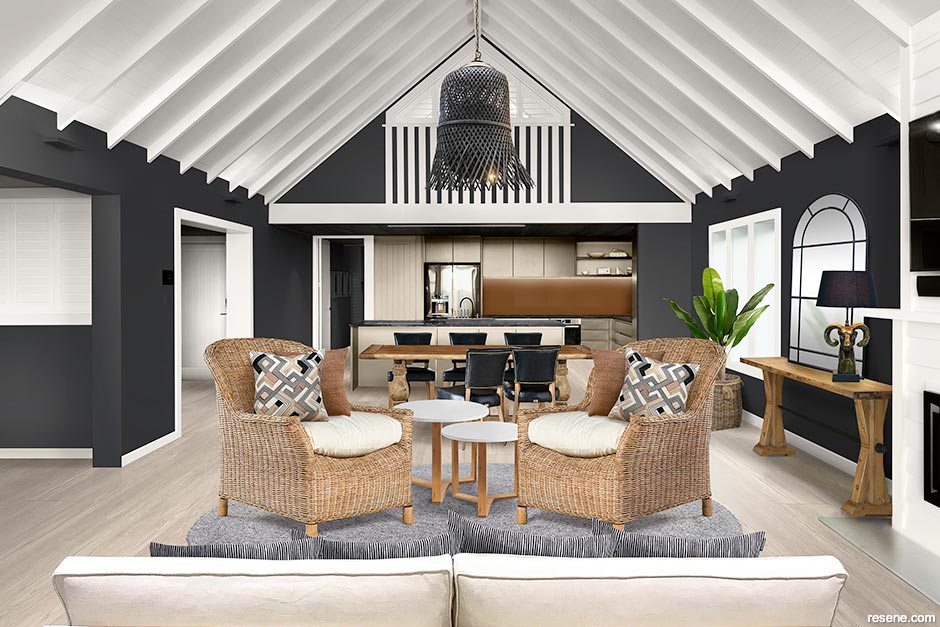
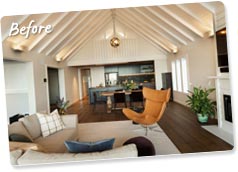
Top tip Resene Colorwood Whitewash, also available in Resene Colorwood Greywash and new beach hues, gives timber a sun-bleached look while showcasing the natural grain of wood. It’s ideal for everything from timber walls and ceilings to flooring and furniture. For a whitewashed look outside, use Resene Woodsman Whitewash.
a coastal sanctuary with a tropical twist
Resene Colour Consultant Amy Watkins suggests an alternative scheme:

Amy Watkins
I have created a Hamptons-style look with a contemporary twist using the soft restful tones of Resene Half Emerge, used on both the walls and the ceiling. I chose this colour as its light green-toned blue reflects the coastal colour palette outdoors, connecting the main living area to the sea. This helps to invoke a restful and welcoming environment while also bringing in an in-vogue colour. I have lightened the flooring using Resene Colorwood Rock Salt protected in Resene Qristal ClearFloor to help keep the room light and open and to bring in texture and warmth through the timber grain. Further timber elements come through with the feature pendant lighting and the teak woven leather chair.
email amy.watkins@resene.co.nz web www.resene.com/colourconsult
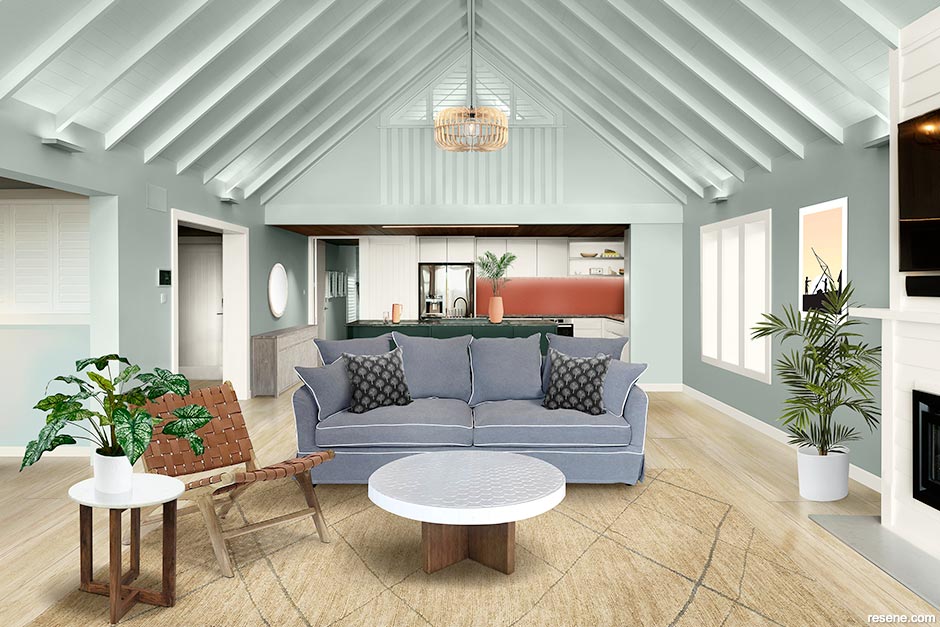

Top tip If the thought of cleaning fly spots off high ceilings fills you with dread, opt for Resene SpaceCote Flat Fly Deterrent formula. Much like an insect repellent, this fly deterrent finish discourages flies from sitting on painted surfaces reducing the appearance and size of fly spots.
For more info on her financial coaching, contact Michelle on mhberriman@gmail.com.
Design: Lisa Day, Donnell Day Architects
Words: Emma Rawson
Images: Jessica Chloe Gernat
Search habitat magazine stories
Printed copies of habitat highlights are available from late March 2024 at Resene ColorShops and resellers, while stocks last. You can view back issues of habitat magazine online.
Specifiers:
If you have an idea, project or story that you think would suit habitat, we’d love to hear from you. Please drop us an email with your details and include photos if submitting a project.
Sign up for a DIY card and Save! Australia | New Zealand