From Habitat magazine - issue 15
Using eco-friendly design ideas in a new home is relatively easy but what about a renovation?
State houses are built to honour certain principles – to give anyone, no matter what their income, a quality home in which to live. Now one of those earlier homes, tucked into a quiet corner of Auckland, has been renovated to honour a different set of principles – to be as energy efficient and therefore as eco-friendly as it can be.
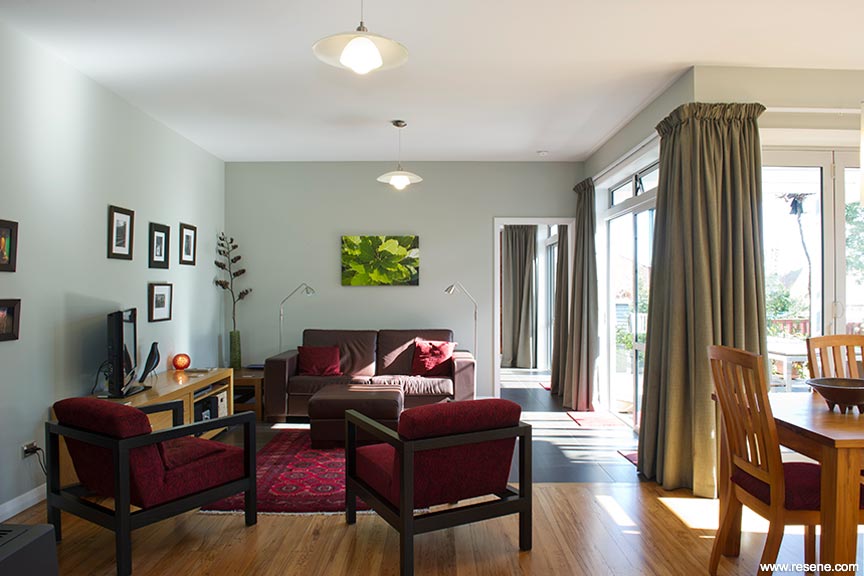
Early state houses were certainly solidly built, often of brick and native timbers, on generous sections. They may have been highly functional, but they sometimes weren't that comfortable, lacking insulation and good sun orientation.
Many older state houses have now passed into private ownership and have been renovated. When Eddie and Hilary van Uden planned the renovation of their ex-state 1940s house in 2009, they chose to make it as 'green' as possible. As a way of measuring how successful their eco-renovation has been, Eddie assessed it with a new rating system called Homestar which gauges a home's energy efficiency (see box overleaf) and other sustainability features. The original house scored two out of 10 and the renovated and extended house now scores seven.
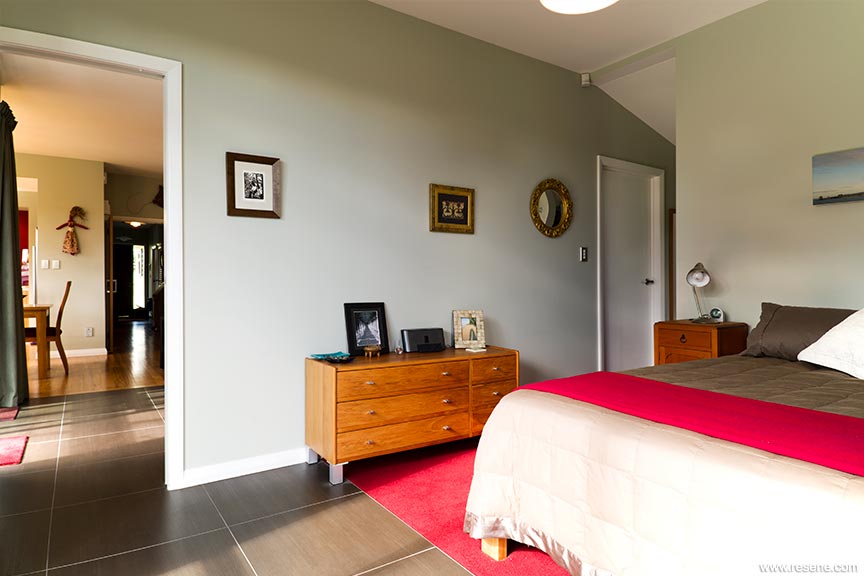
As an architectural designer with his own company Equinox Design Ltd, Eddie has had an on-going passion for 'green' building. The renovation of his own home was the ideal opportunity to show what could be done, no matter what era the house. Using eco-friendly design principles on a new home is relatively easy with the ability to incorporate features such as passive solar (sun orientation, shade control, storage masses like concrete floors or walls), cross ventilation, high-grade insulation, solar panels and more from the outset. But to retrospectively add these to an old house is more difficult.
The van Uden house was essentially a small brick box. Additions were made to the front and back to give extra living space, a home office, main bedroom and a garage. To improve wall insulation, the bricks were removed, insulation added to thicker-than-usual walls, and the entire house wrapped in a fibre-cement wall underlay and reclad in timber weatherboards.
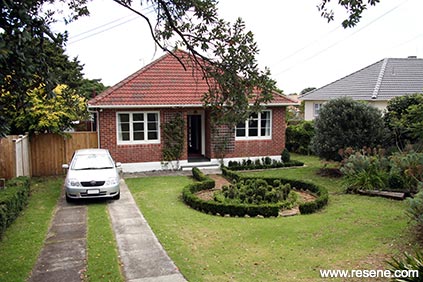
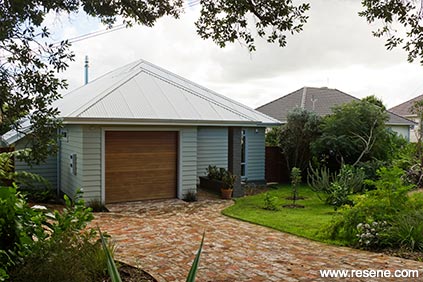
One of Eddie's principles was to reuse as much as possible so that little waste left the site. The bricks were used to create a new driveway and paths, and to build raised vegetable gardens. All soil excavated from the foundations was reused on site. The old roof tiles, timber joinery, hot water cylinder and oven were sold on TradeMe.
Most of the demolition plasterboard was buried on site. All of the old concrete from the driveway and paths was either used as fill under the concrete slabs or buried on site. The old kitchen cabinets were re-used in the new workshop at the back of the garage.
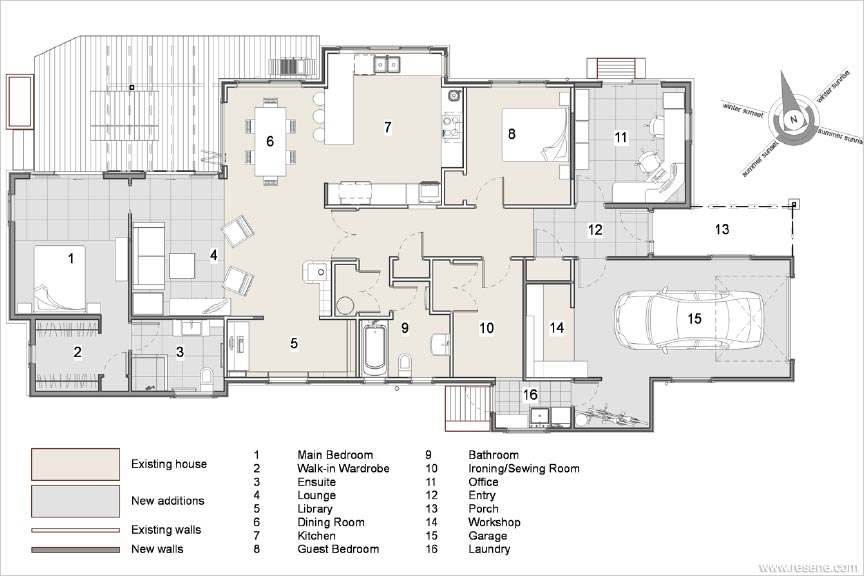
A key goal was to incorporate passive solar design. The additions were built on solid concrete foundations and the floor slabs covered with tiles, which gives the vital solid mass required to capture the sun's warmth during the day, and slowly release it at night.
Big sliding doors and windows were added to the north-facing side of the house to let in as much sun as possible, with the house eaves built to the right depth so that hot summer sun is blocked yet winter sun is allowed in.
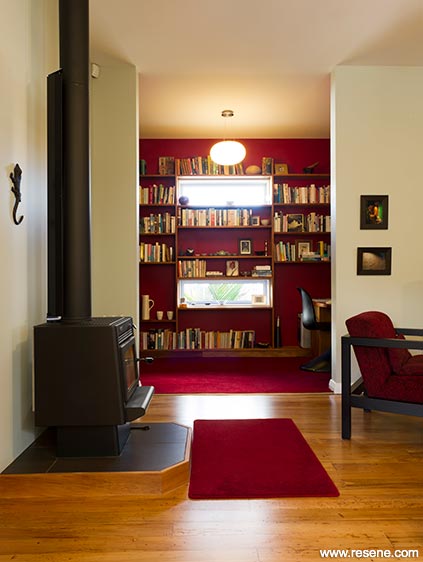
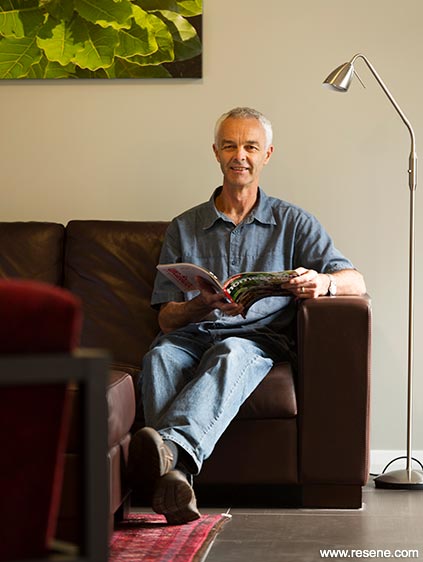
Says Eddie: 'It's such a comfortable house. In summer indoor temperatures stay below 25°C even when outside temperatures reach 29°C. On sunny days in mid-winter, the living area temperatures seldom drop below 20°C, even if it is below 10°C outside. The house is much drier and there's never any condensation on the windows.'
All window joinery is now double-glazed, water tanks were installed to collect rain water to use in the toilets and garden, solar panels were added to help heat the water, a wood burner installed and energy efficient appliances chosen.
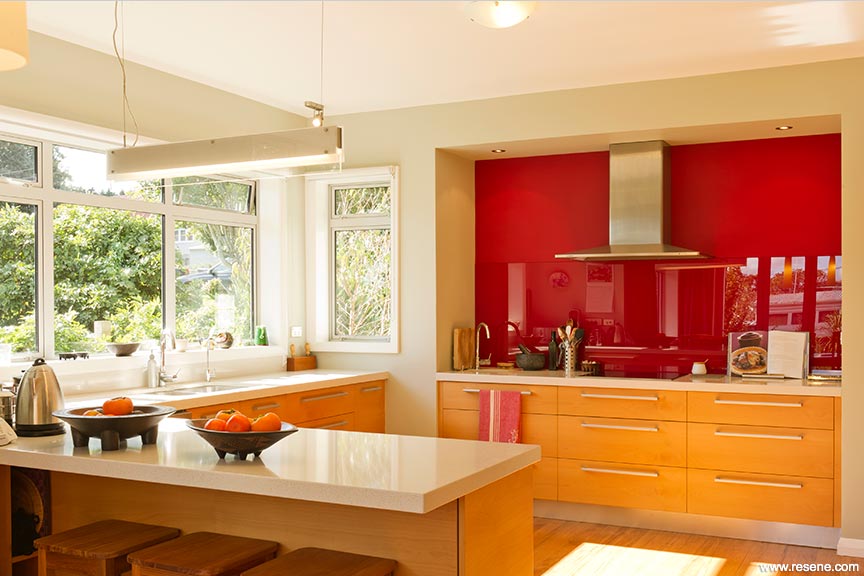
Timber ceiling battens were used; steel battens are now more common but transfer electromagnetic fields throughout the house as lighting wiring is draped over them, says Eddie.
Low VOC Environmental Choice paints by Resene in Resene Quarter Lemon Grass, Resene Alabaster and Resene Pohutukawa were used throughout the interiors.
Says Eddie: 'I had used this colour scheme on a concept design and thought it was very successful. Hilary also liked it. Then we chose the carpet for the library and main bedroom to match the Resene Pohutukawa.'
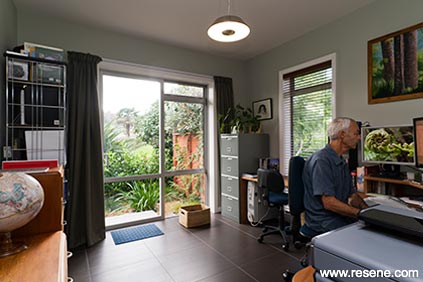
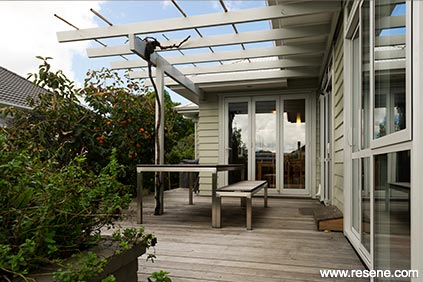
The 'green' approach also extended outside, with a back garden now dominated by fruit trees and raised vegetable gardens. Two fruit-laden persimmon trees grow alongside the deck while the original rotary clothesline lazily spins in a sunny corner.
The van Uden's electricity use now averages less than 10kwh a day (which includes running a home office) with a total consumption of less than 3600kwh for the first year. This is less than half the average for a normal two-person household. 'We're now cosy and content,' laughs Eddie.
Average water consumption is down to 170 litres per day (Watercare states two-person households as averaging between 225 and 401 litres a day).
That champion of the state house movement, the first Labour Prime Minister Michael Joseph Savage, would no doubt approve.
Homestar is a comprehensive rating system launched late last year to help homeowners create healthier, more comfortable and energy-efficient living spaces. An initiative of our building industry, Homestar™ provides a free online assessment allowing owners to assess their home's performance in comfort, health and energy-efficiency.
If the house doesn't achieve a minimum performance level in core areas of overall warmth and comfort (specifically the ability for the house to achieve healthy winter-time temperatures without using excessive energy), Homestar™ will provide suggestions on how to make the home healthier and more comfortable, as well as being kinder to the environment.
Some suggestions may involve simple actions that involve little or no cost, while others may involve investments that will pay for themselves through lower running costs or other benefits to the household. To gain a higher star rating the homeowner needs to address the core issues highlighted in the initial assessment, and then reassess the house once the changes have been made.
Homestar™ was developed by a joint venture between BRANZ, Beacon Pathway and the New Zealand Green Building Council with the support of the building industry and key Government agencies, the Department of Building and Housing and the Energy Efficiency and Conservation Authority. Homestar™ is officially supported by industry partners, including Resene, and is also working with industry organisations such as Certified Builders, Registered Master Builders, the Designers Institute of NZ, and the Concrete and Cement Association of NZ, amongst others.
Did you know... When painting inside consider using Resene Zylone Sheen VOC Free – it is free of volatile organic compounds, which means better indoor air quality.
Accessories: Woodburner, from Metro. Melville carpet, in colour 420 Dallas, by Feltex . Kitchen cabinets: European Beech veneer. Designer: Eddie van Uden, Equinox Design Ltd.
a modern space to relax and play
Interior designer Debbie Abercrombie suggests this alternative scheme:
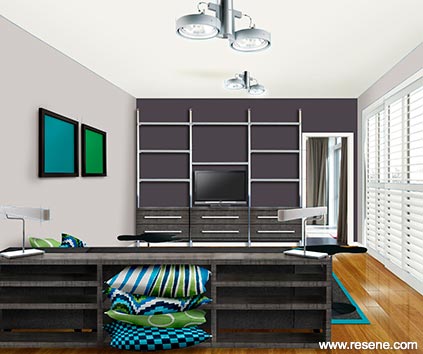
The philosophy for this fun room is the option to 'push' the buttons when it is a time to relax, or 'play' when you want to, well, play! I wanted to give this room a strong personality, and make it into a family-friendly, television-watching space. As a place to not only watch the television (which takes centre stage on the far wall, in a shelving unit) but to also play interactive games, the furniture needed to be simple but also out of the way. A big bold chaise-style sofa is joined by side tables rather than a central coffee table. A second set of shelves sits behind the sofa for books, a cup of coffee or glass of wine. Striking floor cushions let children perch on the floor in comfort, while shutters regulate the light more easily than curtains. The framed colours in Resene Area 51 and Resene Free Spirit on the wall are actually magnetic and write-on paint areas for family notices and notes, and are a fun way to introduce colour without it shouting at you.
Resene Thriller is used behind the shelves to visually shorten the long room. The side wall is in Resene Whiteout while the ceiling, trims and shutters are in Resene Double Alabaster. Resene Magnetic Magic is used beneath Resene Area 51 and Resene Write-On Wall Paint over Resene Free Spirit as framed notice boards and to echo the cushions. An L-shaped sofa sits in front of the low shelving unit.
phone 09 478 4440 mob 021 914 449 email debbie@abercrombieltd.co.nz
Accessories: Innova wall unit, from Boston Wardrobes. Club S 1211 pendant light, from Aesthetics Lighting. Bontempi Flower 716 side tables, from David Shaw Furniture. James Dunlop fabrics from top right: Populuxe, Ziggurat, Speedster and Fontainbleau. Shutters in Resene Double Alabaster, from Santa Fe.
a touch of glamour and contrast
Tom Williams of Juicy Design suggests this alternative scheme:
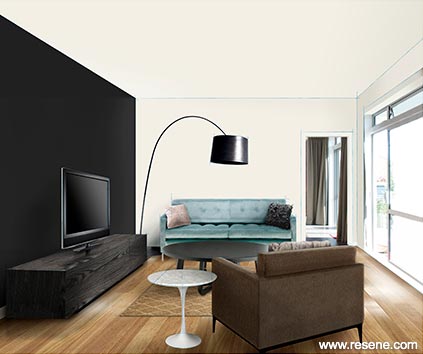
The reasoning behind this scheme is to create a clean contemporary space with enough neutral colour to help warm the interior and help blend it together. The strength and contrast of the wall colouring in Resene Nero and Resene Eighth Thorndon Cream is complemented with some of the darker furniture pieces and yet softened with cushion and rug selections. The sofa colour and finish adds interest in an otherwise neutral scheme. This is a sophisticated interior for the professional couple who like just a bit of glamour in their lives.
Contrasting walls in Resene Nero and Resene Eighth Thorndon Cream give a clean background to sophisticated pieces.
phone 0061 2 9380 4211 email tom@juicydesign.com.au
Accessories: Twiggy Terra lamp, from Space Furniture. Casa Harmony Rug, Marly Side Table, Florence Sofa, from Project 82.
words: Sharon Newey
pictures: Mark Heaslip
illustration: Malcolm White
Search habitat magazine stories
Printed copies of habitat highlights are available from late March 2024 at Resene ColorShops and resellers, while stocks last. You can view back issues of habitat magazine online.
Specifiers:
If you have an idea, project or story that you think would suit habitat, we’d love to hear from you. Please drop us an email with your details and include photos if submitting a project.
Sign up for a DIY card and Save! Australia | New Zealand