Waikohanga House
The colour scheme was chosen to complement and respect the modernist style of the existing building.
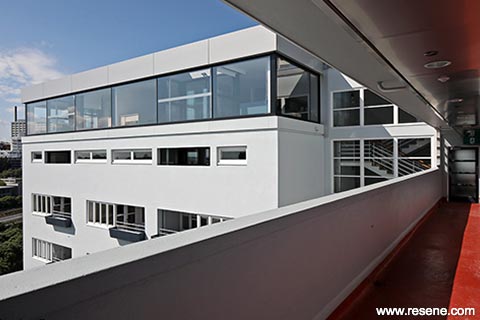
This Symonds Street building, originally built in 1947 and designed by internationally recognised Viennese Architect Frederick Newman is a Category A Heritage Building of national significance as one of the country’s earliest and most pure examples of modernist architecture.
The existing complex is two separate apartment buildings connected by a common stairway. The design responds to a brief to refurbish and undertake conservation works to transform the rundown and neglected existing building back to its original condition, for use as postgraduate accommodation for the University of Auckland, with the addition of a new level to cater for a growing student population with families.
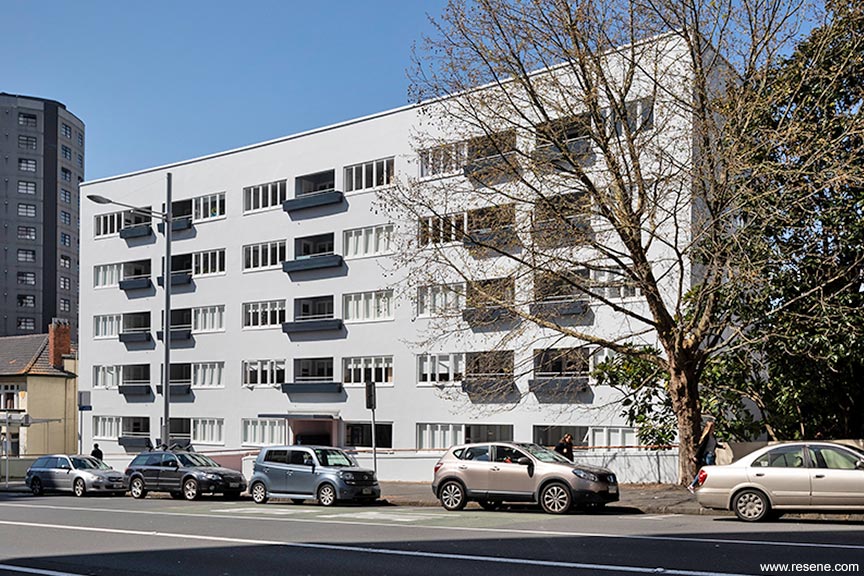
New interventions into the building came in the way of services ducting to bring the building up-to current standards and the new apartment level to the rear building. New materials were considered for their reflective value so surrounding elements would appear more invisible. The proportions of the new level takes cues from the rhythm of the existing facades. All new elements were considered carefully to ensure that there was a clear and legible distinction between them and the original buildings. Although there was no heritage requirement to maintain the internal layouts or building elements, it was paramount that the interiors should remain original where possible.
The building’s heritage assessment to have considerable contextual, social, historical and knowledge ratings is exceeded further by the exceptional aesthetic rating. The colour scheme was chosen to complement and respect the modernist style of the existing building. The intention was to breathe new life into the building while acknowledging the architect’s original intentions.
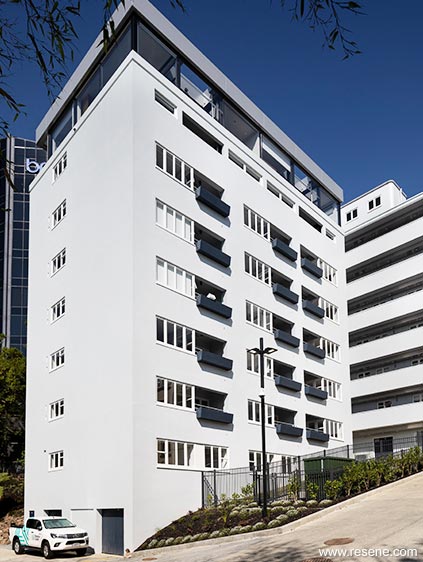
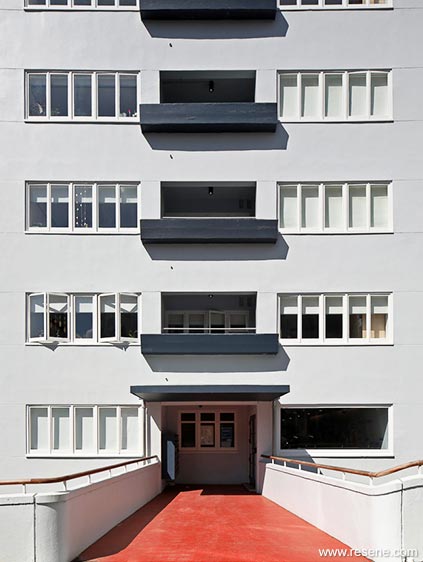
RTA in collaboration with Archifact elected to follow a Le Corbusier Colour Keyboard for colour selections. The selected palette offered a complementary assortment of monochromatic blues, which are used throughout the interior and exterior spaces for consistency. These colours are offset by natural materials such as timber and terrazzo. The burnt orange/red of Resene Countdown (brick red) was chosen for the walkways, stairs and balcony floor finishes to contrast the monochromatic blue tones. A splash of kowhai glow is chosen for the kitchens to inject colour into the interior spaces, this also helps provide identity between old and new.
The Resene colour range was chosen as it best matched the Le Corbusier Colour Keyboard. More importantly one of the main reasons that the building façade was in such poor condition was due to the previous paint specification. A thorough investigation was undertaken to select an appropriate new paint specification for the restoration.
Resene AquaShield mineral effect in Resene Duck Egg Blue (pale shell blue) and Resene Half Dusted Blue (pale cobweb grey) decorate the exterior with feature planter boxes in Resene AquaShield in Resene Dark Side (midnight blue). Resene Dark Side is continued onto exterior doors using Resene Lustacryl semi-gloss waterborne enamel with windows inside and out in Resene Black White (grey white).
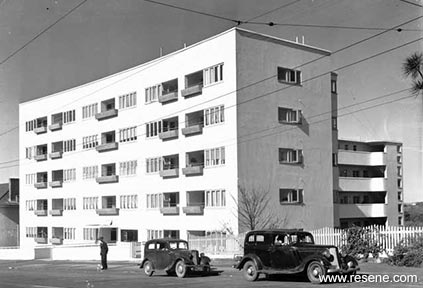
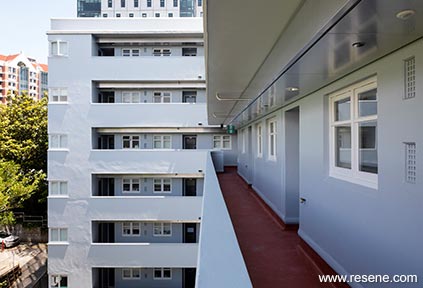
These colours are continued inside with interior walls in Resene SpaceCote in Resene Black White, a colour continued onto the ceilings. Interior doors, trims and pelmets are finished in Resene Lustacryl semi-gloss waterborne enamel in Resene Half Dusted Blue. Main lobby walls and trim are in Resene Half Duck Egg Blue (palest wisp blue), a colour repeated on interior joinery. Lobby doors are finished in Resene Lustacryl in Resene Dark Side, a deep statement against the lighter blues and neutrals.
This project was extremely challenging for all involved. The complexities of this project being carried out on one of Auckland’s busiest thoroughfares meant site management and logistics were crucial. A staged approach enabled the demand for accommodation to be realised faster but raised issues regarding access, construction-noise, hoarding and contamination. Early works involved clearing traces of methamphetamine use (80% of the units), removal of asbestos and black mould spores. An extensive restoration of the existing concrete façade had to be undertaken.
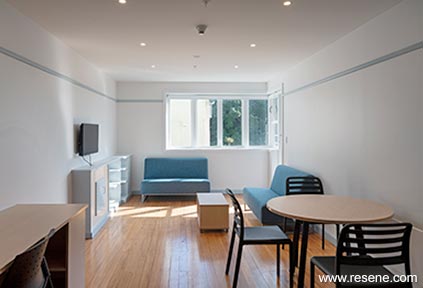
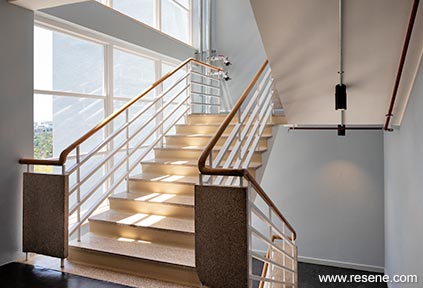
Six Resource Consents plus four BC applications were made to ensure the fast-track construction was not hindered by consent processing and the back-and-forth design exercise involved in gaining approval for the new addition and associated material selections.
The post-graduate students and their families have been provided with up-to-date living accommodation, which belies the age of the building. Viewed from Symonds St, the subtly curved façade of Block A appears now little different to the way it did 72 years ago. The development has ensured this building’s historic, aesthetic and social legacy is maintained for posterity and future learning.
This project won the Resene Heritage Colour Maestro Award. The judges said “this serene and calm colour palette draws your eye to the architecture of the building, celebrating it with respect. A classic example of New Zealand modernism, it has been carefully restored and colour researched. It’s a textbook example of how a tonal colour palette can bring out the best in a project and offers a fresh welcome to all.”
Architectural specifier: RTA Studio
Building contractor: Naylor Love Construction Ltd
Client: University of Auckland
Colour selection: RTA Studio in collaboration with Archifact
Conservation architect: Archifact
Painting contractor: Rainbow Brush Ltd
Photographer: Patrick Reynolds
Project manager: Squareone Group
Quantity surveyor: Rider Levitt Bucknall Ltd
Structural and mechanical engineer: BECA Ltd
Winner: Resene Heritage Colour Maestro Award
Project: Resene Total Colour Awards 2019
From the Resene News – issue 1/20
Resene case studies/awards project gallery
View case studies that have used Resene products including many from our Resene Total Colour Awards. We hope these projects provide inspiration for decorating projects of your own... view projects
Total Colour Award winners:
2023 |
2022 |
2021 |
2020 |
2019 |
2018 |
2017 |
2016 |
2015 |
2014 |
2013 |
2012 |
2011 |
2010 |
Entry info
Latest projects | Project archive | Resene news archive | Colour chart archive