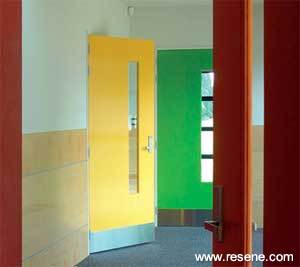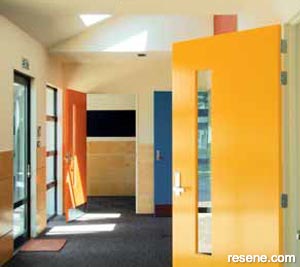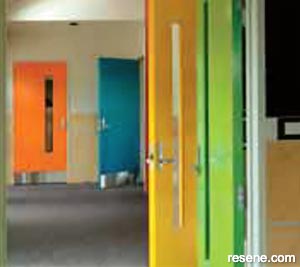Motueka High School Special Needs unit
The brief called for the existing Senior Common Room to be turned into a Special Needs Unit to provide a functional and stimulating learning environment for students.
With growing numbers of special needs students in Motueka flanked by supportive parents and education staff, the Motueka High School Special Needs unit has been born.



The brief called for the existing Senior Common Room to be turned into a Special Needs Unit to provide a functional and stimulating learning environment for students. Additional spaces were created at either end of the existing pre-fab unit to extend the floor space. The design provides for easy expansion of the building in the future as the school roll grows.
Teaching spaces are located at opposite ends of the building, with kitchen, staff, toilet and storage areas in between. An entry foyer links all of these spaces together while also creating an inviting area for parents to collect students.
Vivid Resene colours such as Resene Hyperactive (frenetic orange), Resene Supernova (bold yellow), Resene Guru (turquoise blue), Resene Sushi (bright lime green) and Resene Licorice (grey blue) are striking in a Resene Enamacryl gloss waterborne enamel finish on the internal doors and different textures on the walls and floor are used to individualise each area. The goal was to provide a stimulating learning environment while maintaining a level of maturity congruent with the secondary school environment. The use of colour on doors helps students identify rooms, and acts as an aid for the teaching staff to restrict access where needed.
Coloured bulletin boards adorn the walls providing areas for students to display their work. Plywood paneling over the wall lining protects the walls from wheelchair marks, while coloured Seratone in the kitchen and bathrooms offer a link to the lines of the bulletin board and plywood paneling.
The new centre is designed to cater for students with special needs spanning physical disabilities through to profound learning challenges. With careful attention to detail, including stovetops accessible at wheelchair height, the centre has opened up opportunities for student learning.
Architect: Jorgen Andersen, Arthouse Architecture Ltd
Painting Contractor: Ray McKenzie & Sons Ltd
Resene: Phil Thompson, Nelson/Marlborough Branch Manager.
From the Resene News – issue 3/2008
Resene case studies/awards project gallery
View case studies that have used Resene products including many from our Resene Total Colour Awards. We hope these projects provide inspiration for decorating projects of your own...view projects
Total Colour Award winners:
2023 |
2022 |
2021 |
2020 |
2019 |
2018 |
2017 |
2016 |
2015 |
2014 |
2013 |
2012 |
2011 |
2010 |
Entry info
Latest projects | Project archive | Resene news archive | Colour chart archive
Order online now:
Testpots |
Paints |
Primers and Sealers |
Stains |
Clears |
Accessories
![]() Get inspired ! Subscribe
Get inspired ! Subscribe ![]() Get saving ! Apply for a DIY card
Get saving ! Apply for a DIY card
Can't find what you're looking for? Ask us!
Company profile | Terms | Privacy policy | Quality and environmental policy | Health and safety policy
Colours shown on this website are a representation only. Please refer to the actual paint or product sample. Resene colour charts, testpots and samples are available for ordering online. See measurements/conversions for more details on how electronic colour values are achieved.
What's new | Specifiers | Painters | DIYers | Artists | Kids | Sitemap | Home | TOP ⇧





