B:Hive
The primary colour dialogue in the B:Hive is an industrial neutral with the bright punctuation of the spiral staircase...
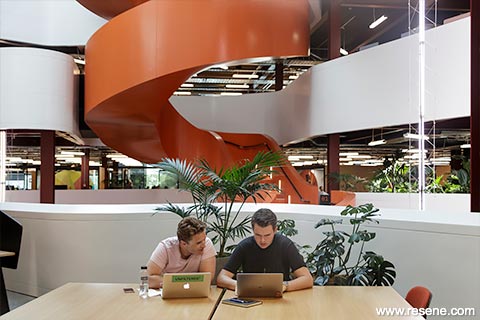
The B:Hive concept was conceived by Smales Farm as the first step in the transformation of a twentieth-century office park to a twenty-first century engaged urban hub. This is a new model of office building – it is actually the antithesis of ‘office building’ in that its genesis is to be a ‘place’ for flexible, collaborative and community engaged work attracting start-ups, small companies and individuals. There are currently 100 individual companies in B:Hive.
The five-level building engages at ground level with Goodside – a vibrant hospitality precinct designed by Izzard, which seamlessly merges into the ground floor of B:Hive and creates an energetic flow from the public realm to the interior of the building. The ground floor is designed as a hosted events space with a large meeting forum and a range of meeting rooms available for both the Farm and the community.
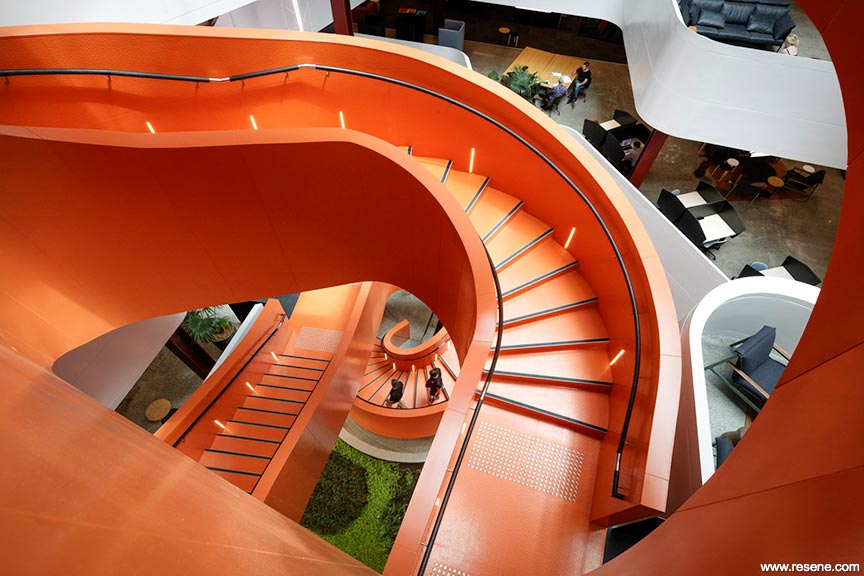
The atrium is the element that enables a new work community to thrive. The connecting stair is located close to the entry encouraging people to walk through the building rather than take the lift, which is located to the edge, providing opportunities to engage, meet, observe and participate.
The floors are designed for complete flexibility with relocatable walls located around the perimeter, creating suites enabling collaborative space around the atrium for overflow and individual subscribers.
Wellness is a primary consideration of new work and mixed mode ventilation by using façade thermal chimneys to draw air through the atrium, while a large clear skylight over the atrium enables direct sunlight to penetrate deep into the building and the stairs provide easy walking and energising throughout the day.
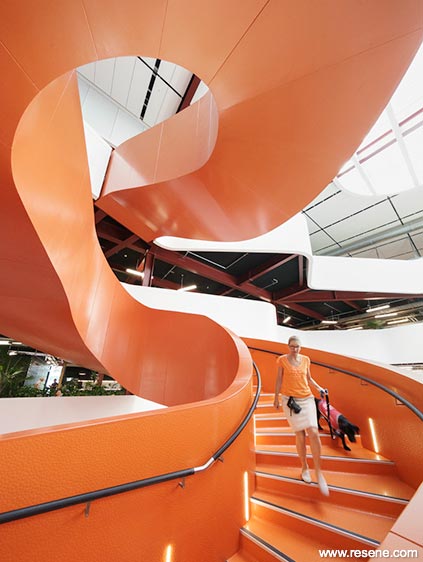
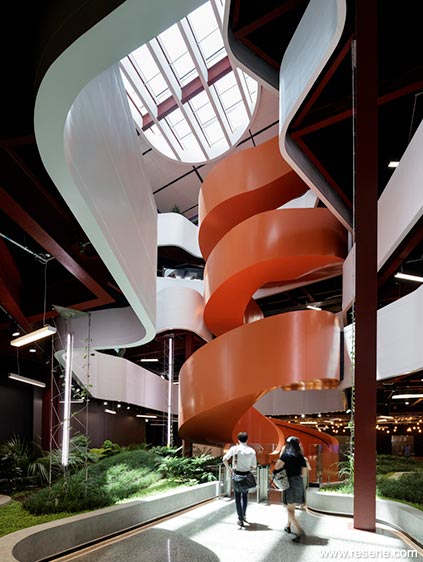
The primary colour dialogue in the B:Hive is an industrial neutral with the bright punctuation of the spiral staircase, the contrast between the prosaic industrial shed and the fluid and organic ‘humanity’ of the atrium and staircase. The orange was chosen because of the universality of orange as a colour of energy, which is the driver of the innovation of the work culture of B:Hive. Innovation, ingenuity and energy are embodied in the shape of the stair instantly making it the memorable ‘icon’ of B:Hive.
The building acts as an integrated system by the high-performance façade with natural ventilation stacks that interact with the atrium shape to provide optimum indoor air quality. Natural ventilation creates fresh air rates six times higher than required by building code. Computer modelling showed that the irregular layers of the organic shaped atrium provide better air distribution than a rectangular or square atrium. Ventilation chimneys also provide mechanical assistance for greater air distribution. An airlock on the ground floor separates the retail spaces and hospitality and business/food court from the office and enables the chimneys to work as intended. The external façade mesh controls glare without using internal blinds and preserves views. A warm roof system addresses both thermal bridges and airtightness.
Resene paints were used on the project from intumescent and exterior protective coatings, to interior wall and ceiling linings. The two primary elements in the colour regime are the atrium stair in a custom-matched bright orange, and the primary steel structure in Resene Red Oxide (colonial red). These elements are readable from almost any location throughout the building. Colour matching the feature stair facing colour to the rubber treads and wall linings achieves a homogenous appearance supporting the staircase’s sinuous sculptural form that gives the impression the stair is carved from a solid material.
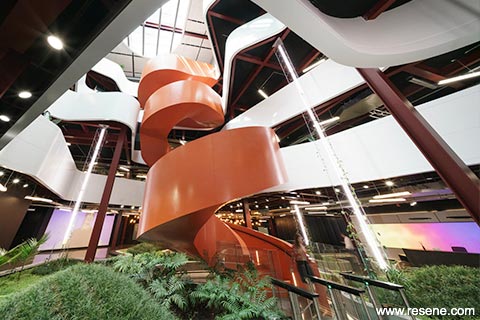
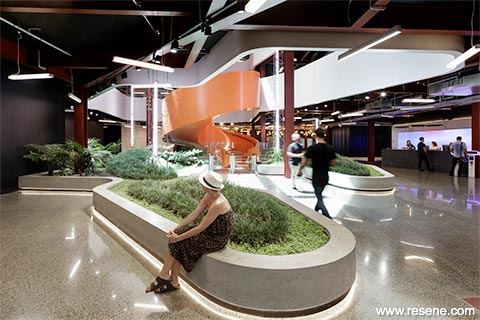
Resene’s technical expertise was key to achieving the exact colour match desired. The primary steel colour is an update inspired by the classic steelwork primer colour.
The building’s remaining colour palette is relatively austere in order to play a supporting role to the dynamic spaces, vibrancy of large scale artworks and furnishings within. Strong bands of Resene Sea Fog (greyed white) delineate the varying atrium floor edge at each level of the generous central space. Resene Nero (blue black) picks up black accents throughout.
This project won the Resene Total Colour Commercial Interior Shared Space Award. The judges said “drenched in colour, this central staircase feels like something out of Jack and the Beanstalk invoking curiosity and a desire to venture up to see what awaits. The bold colour highlights the curvaceous shape of the stairs as they twist and turn skyward and plays off against the neutral surrounds. Forget taking the lift when there are colourful stairs like these to enjoy.”
Architectural specifier: BVN in association with Jasmax
Building contractor: Leighs Construction
Civil engineer: Harrison Grierson
Client: Smales Farm Corporate Services Limited
Façade engineer: Lautrec
Mechanical engineer: eCubed
Photographer: John Gollings
Project manager: Xigo
Quality surveyor: White Associates
Service engineer: WSP
Structural engineer: BGT Structures
Winner: Resene Total Colour Commercial Interior Shared Space Award
Project: Resene Total Colour Awards 2019
From the Resene News – issue 2/20
Resene case studies/awards project gallery
View case studies that have used Resene products including many from our Resene Total Colour Awards. We hope these projects provide inspiration for decorating projects of your own... view projects
Total Colour Award winners:
2023 |
2022 |
2021 |
2020 |
2019 |
2018 |
2017 |
2016 |
2015 |
2014 |
2013 |
2012 |
2011 |
2010 |
Entry info
Latest projects | Project archive | Resene news archive | Colour chart archive