Waterfront House
External profiled metal cladding, takes its colour and detailing from the nearby shipping containers...
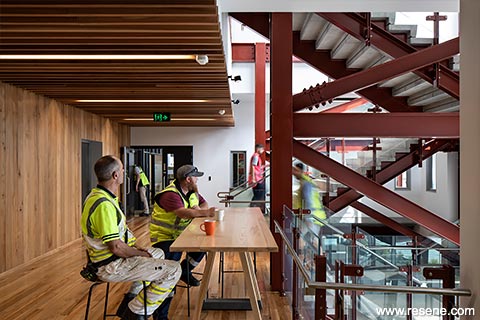
The brief called for a new headquarters to co-locate administration and port staff, supporting a cultural shift for the organisation, and creating a collegial workspace for the whole company. The new building replaces the previous administration headquarters damaged, and demolished following the Canterbury earthquakes, and a container terminal building deemed no longer fit for purpose.
With administration staff working traditional office hours and port staff working in shifts 24/7-365, a range of working styles needed to be considered, as well as creating common ground for two disparate work groups. Detailed testing of work-styles and resulting workspace design was undertaken with LPC.
Two key spatial drivers were employed in response to the brief; shared common spaces and collaborative working areas, and open plan workspace based on work activity, not hierarchy within the business. Common spaces such as the generous staffroom and open mixer stair, featuring robust materials and access to spectacular views, are open to all staff enabling both planned and impromptu conversations to occur.
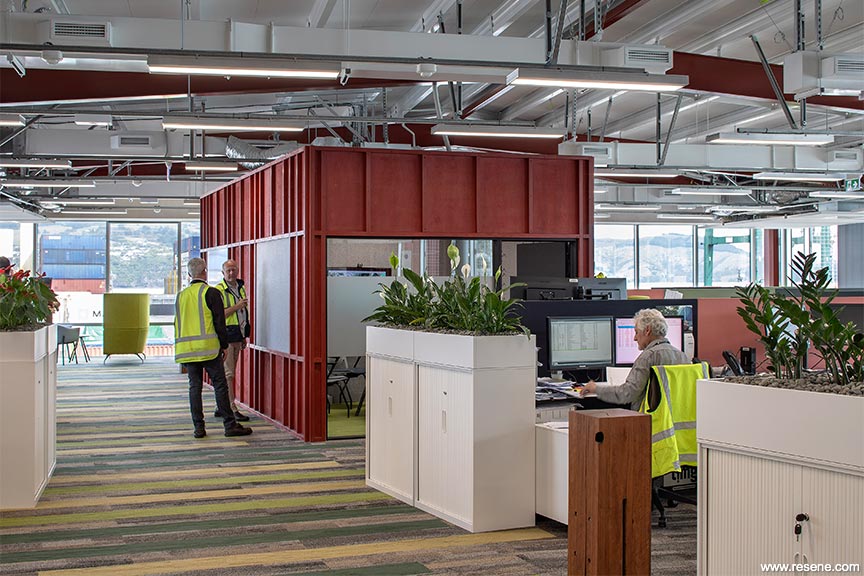
Within the workspace, planning devices, such as strategic placement of furniture and meeting pods, were used to ensure a practical workplace was established, opening up links to other teams previously unavailable due to cellular office space and physical distances between teams.
The unique working port environment plays a significant role within the design, influencing everything from the structural expression of the mixer stair, to the design of key joinery items, creating a building which is at one with its environment and builds upon the history of the port and the occupants within it.
Honest, robust finishes such as concrete, steel and reclaimed timber create a unique character and resilience within the building, which is both inviting and practical for the 500 plus port staff.
Locally sourced materials, such as recycled timber from the former wharf, are used within interior lining, custom joinery and landscaping works. This speaks to the site history and generations who have worked at the port.
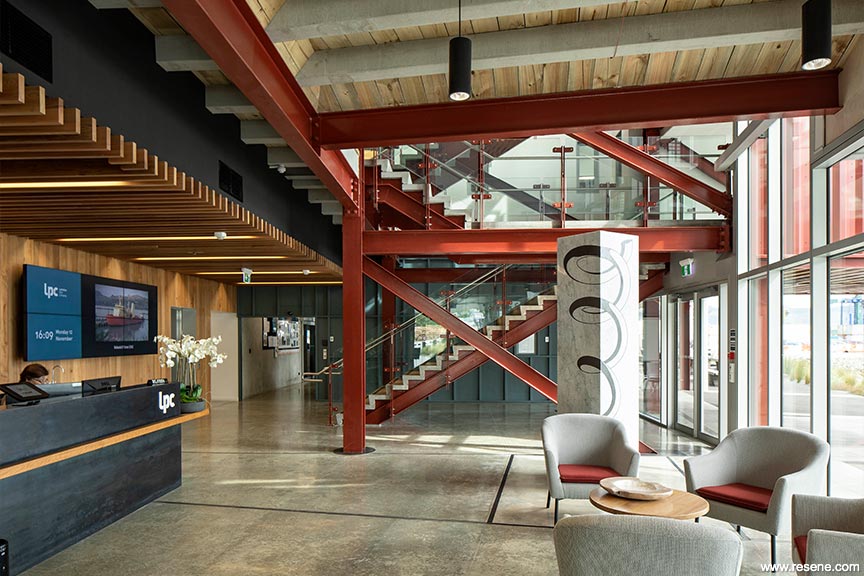
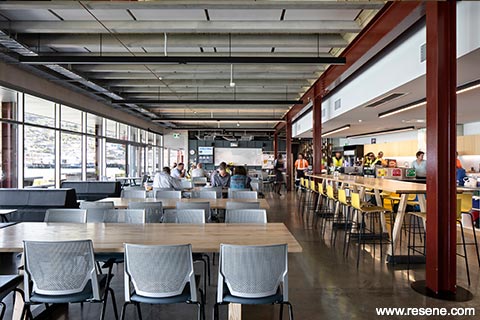
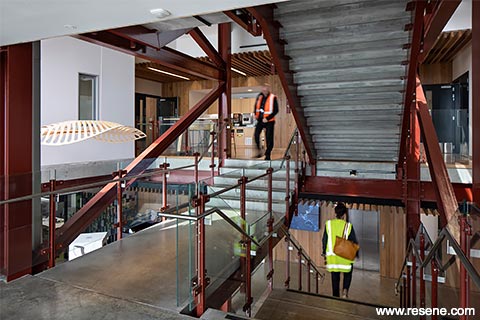
Bespoke meeting pods, each uniquely coloured, act as markers within open plan spaces, aid wayfinding and define workspace while supporting operational tasks including presentation of large nautical maps. External profiled metal cladding, taking its colour and detailing from the nearby shipping containers, wraps into the interior adding to the palette of tactile materials.
The exposed interior steel structure also takes inspiration from the site, with the open stair referencing cranes working within the port, painted Resene Fahrenheit (raisin red) to suit the adjacent oxide red shipping container.
The interior palette references tones of the surrounding Port Hills, creating a building which is grounded in nature, while being constructed as part of the manufactured port landscape. Walls and ceilings are in Resene Wan White (umber white) with interior doors in Resene Lustacryl semi-gloss in Resene Double Foundry (hot charcoal). Timber feature ceilings and linings are protected with Resene Aquaclear. The deep red of Resene Fahrenheit weaves throughout the building on the exposed structure. Feature meeting pods, exposed plywood and timber battens are finished in Resene Colorwood wood stain in Resene Totem Pole (bright red), Resene Pickled Bluewood (grey blue) and Resene Kumera (green brown).
The building has facilitated a cultural shift for LPC, where awareness, collegiality and a sense of ownership are celebrated.
This project won the Resene Total Colour Nightingale Award and the Resene Total Colour Commercial Interior Office Award. The judges said “a thorough integration of colour and architecture, the industrial structure is celebrated with the red which knits this project together. The colour palette is fitting; it feels unforced and subtle, yet it is beautifully detailed and befitting of the local environment. The colour takes you on a journey through the space bringing together all staff into a space that melds a traditional office environment with a grunty industrial vibe. Colour makes this space.”
Architectural specifier: Athfield Architects Limited
Building contractor: Naylor Love Construction
Client: Lyttelton Port Company
Photographer: Simon Devitt
Services engineer: Beca
Structural engineer: Structex (Studio 2) Ltd
Winner: Resene Total Colour Nightingale Award and Resene Total Colour Commercial Interior Office Award.
Project:
Resene Total Colour Awards 2019
From the Resene News – issue 4/19
Resene case studies/awards project gallery
View case studies that have used Resene products including many from our Resene Total Colour Awards. We hope these projects provide inspiration for decorating projects of your own... view projects
Total Colour Award winners:
2023 |
2022 |
2021 |
2020 |
2019 |
2018 |
2017 |
2016 |
2015 |
2014 |
2013 |
2012 |
2011 |
2010 |
Entry info
Latest projects | Project archive | Resene news archive | Colour chart archive