Palliser Estate Winery Tasting Room
The focus was the creation of a darker, moody space that reflected the idea of a wine cellar...
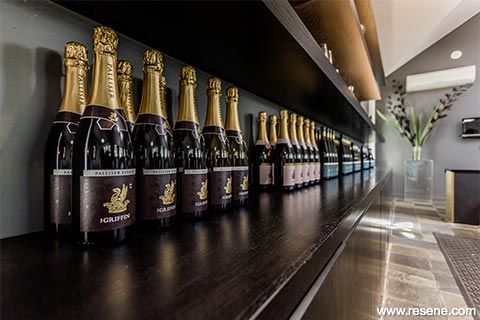
Situated on the Martinborough Terrace, Palliser Estate is a premier and well-loved winery, just over an hour’s drive from the bright lights and bustle of Wellington. The winery attracts city slickers, weekenders, honeymooners and tourists alike, all with one thing in common, the love of beautiful wine.
Aspect Architecture was approached by Palliser Estate to help re-shape and modernise the face of the Winery, their Tasting Room. The objective was to create a lasting impression, while remaining functional and keeping in line with their brand values. The previous Cellar Door design was flat and outdated and there was no wow factor.
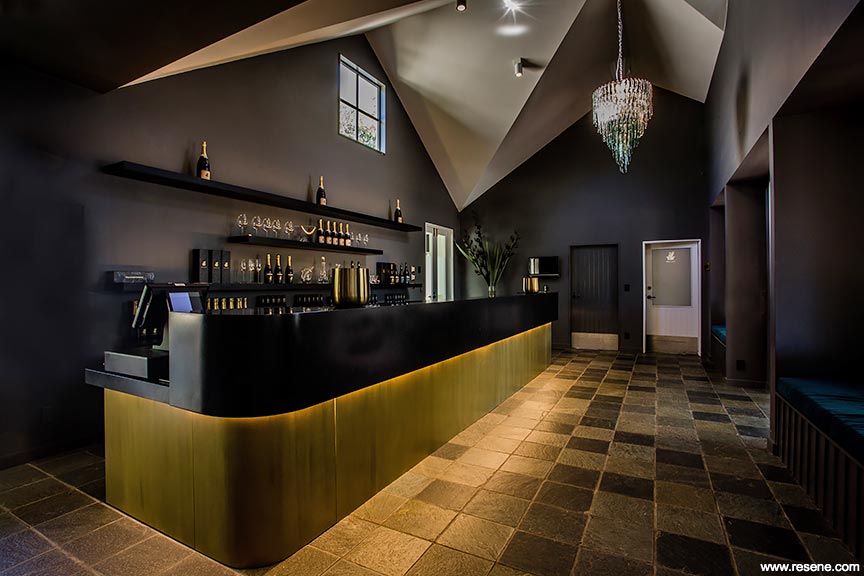
The Tasting Room is the first impression and meeting point for all visitors, a gateway to the cooking school and conference facilities. The key was to create the right feel through colour.
The focus was the creation of a darker, moody space that reflected the idea of a wine cellar. Guests needed to feel as if they were entering the wine cellar for a special moment and the colours would help them focus on the wine and the flavours in a darker more concentrated environment, contrasting with the light and airy spaces surrounding the Tasting Room.
The palette of Resene Half Baltic Sea (rock grey) with Resene Half Wan White (winter neutral) creates a moody, seductive feel, while highlighting the incredible existing ceiling structure. The challenge was highlighting some architectural features, while hiding others, and this was done through the clever use of colour contrasts and camouflage. Feature doors and trims are picked out in Resene Half Wan White, while non feature doors and trims are camouflaged with Resene Half Baltic Sea to help them blend into the background.
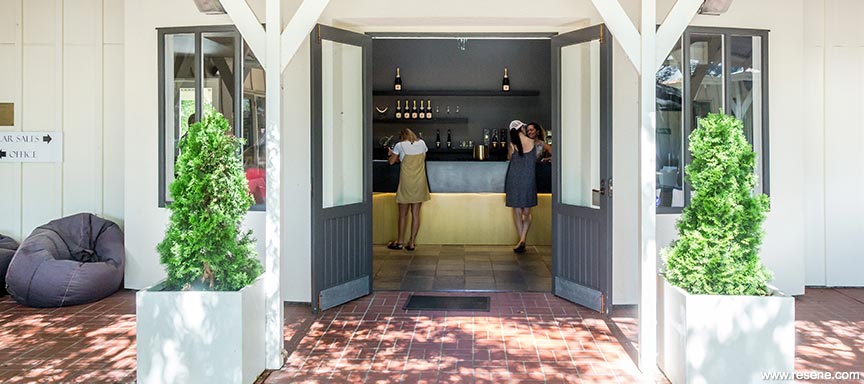
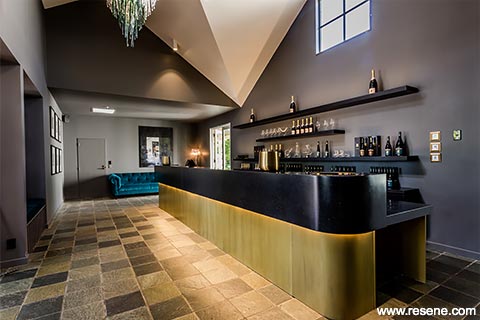
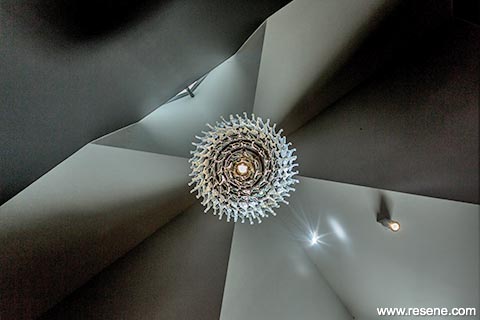
Resene Lustacryl semi-gloss waterborne enamel was used on feature doors to help draw the eye to them, while Resene SpaceCote Low Sheen was used on service doors to help them recede into the background.
The use of darker colours has changed the environment significantly, working with the joinery to create a stunning space that contrasts with the other areas at Palliser Estate, making the cellar door experience truly special.
The spectacular ceiling structure was a feature so lost that some of the staff hadn’t even noticed it before. The contrasting colours have now made it a memorable feature. The raking ceiling was finished in Resene SpaceCote Flat in Resene Half Wan White, with the hung ceiling and walls in Resene SpaceCote Low Sheen in Resene Half Baltic Sea.
This project won the Resene Total Colour Neutrals Award. The judges said “Who wouldn’t want to while away time tasting wines in a space like this? A contemporary take on a tasting room, it’s wrapped head to toe in dark welcoming and cocooning colour. The shape of the ceiling cleverly catches the light and shows the dark colour in so many different ways. Once you come in you’ll never want to leave.”
Architectural specifier: Aspect Architecture
Building contractor: Holmes Construction
Client: Palliser Estate
Other key supplier – chandelier: Crystal Chain Gang
Painting contractor: Country Mile Painting & Decorating Martinborough
Photographer: Rebecca Kempton
Winner: Resene Total Colour Neutrals Award
Project: Resene Total Colour Awards 2019
From the Resene News – issue 4/19
Resene case studies/awards project gallery
View case studies that have used Resene products including many from our Resene Total Colour Awards. We hope these projects provide inspiration for decorating projects of your own... view projects
Total Colour Award winners:
2023 |
2022 |
2021 |
2020 |
2019 |
2018 |
2017 |
2016 |
2015 |
2014 |
2013 |
2012 |
2011 |
2010 |
Entry info
Latest projects | Project archive | Resene news archive | Colour chart archive