Matua Ngaru School, Te Uho O Te Nikau Primary School, Te Ao Marama School
The use of different interior and exterior colour schemes... provided opportunities for each school to personalise their own school environment.
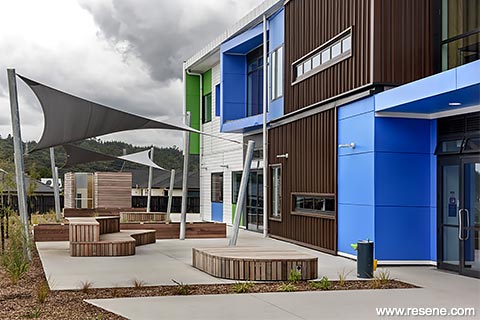
As part of the Ministry of Education’s PPP3 Schools Project, ASC Architects were required to produce a primary school design to be built on three separate sites, with the potential for the same design to be provided on even more sites in the future. This required a design response that was flexible enough to be used across a range of individual site contexts and adaptable enough to be able to individually reflect the unique qualities of each school’s place, culture and context.
The three schools designed were Matua Ngaru School in Kumeu, Auckland, Te Uho O Te Nikau Primary School in Flatbush, Auckland and Te Ao Marama School in Sylvester, Hamilton. Each school would cater for a roll capacity of 560 students ranging from years 1-6 and include a fully integrated Special Needs Unit.
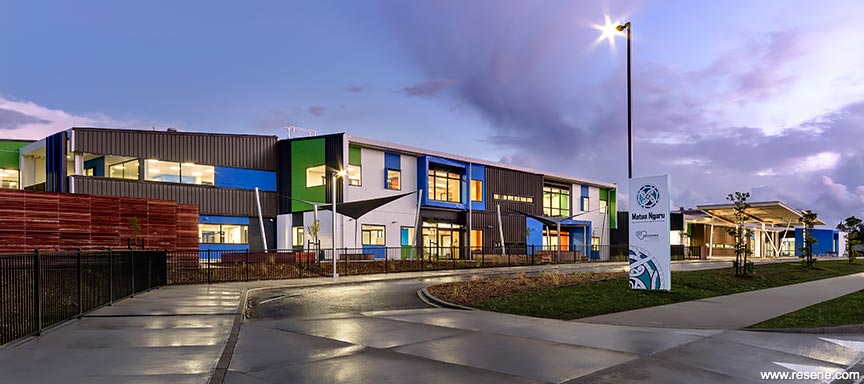
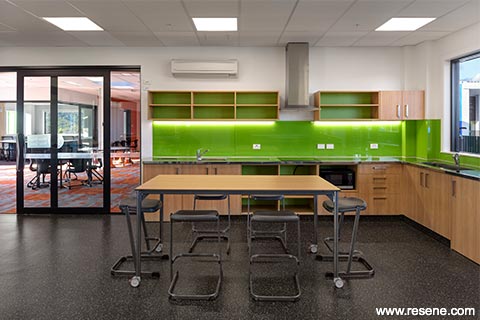
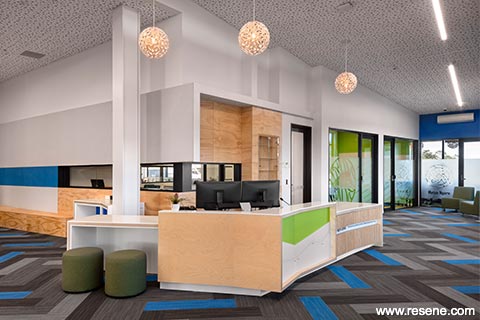
The spatial framework for the overall design was the establishment of a central courtyard at the heart of each school, a community axis linking key activity nodes, and a strong civic presence to the main street frontage, created by the position of the administration/library building. The street frontages for each school were adapted for each individual site to integrate with the local environment and community – ensuring planning and design responses to site context with strong visual and physical links to the surroundings. A separate cultural narrative for each school was also developed to inform planning and the design of colours, signage, building graphics and the landscaping for each central courtyard.
Several different Resene paint systems and colours were specified throughout each school, both externally and internally. The flexibility of Resene paint systems allowed different colour selections to be provided for each individual school based on consultation with each school and responding to each school’s individual culture and context.
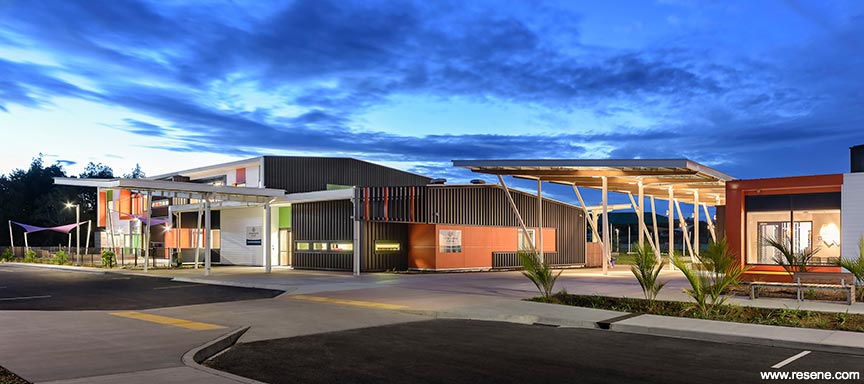
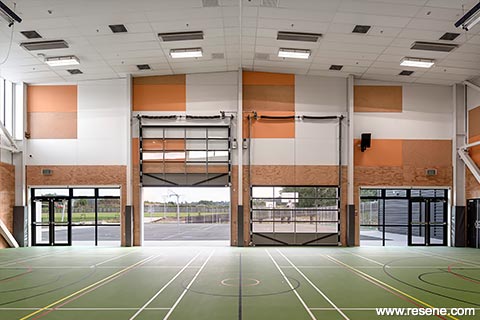
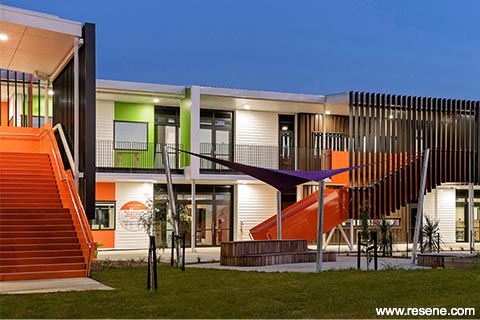
Innovative learning environments over two levels were designed to provide multiple educational methods to encourage and foster openness, collaboration and connectivity in all aspects of school life. The open plan learning spaces were also designed to maximise connection to exterior learning spaces and the central courtyards at the heart of each school.
The project brief for the PPP3 Primary Schools specifically required the design of all three schools to be developed utilising environmentally sustainable design (ESD) principles. The project team considered ESD as an integrated design process, taking into account the specific sites and whole of building design, initial design and ongoing operation of the buildings, as well as design outcomes that improve occupant experience and comfort.
Achieving ESD outcomes included detailed daylight and energy modelling which determined overall building form and size options and informed building orientation and site planning to suit all sites. All schools were designed to provide natural ventilation and included passive environmental control. All schools also included extensive energy conservation features and environmentally considered material selections, including the specification of Resene Environmental Choice approved paints.
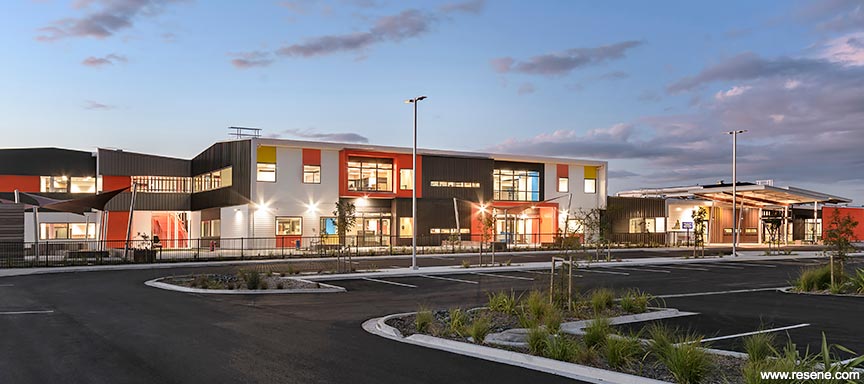
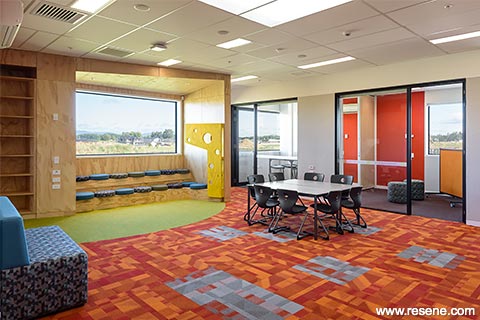
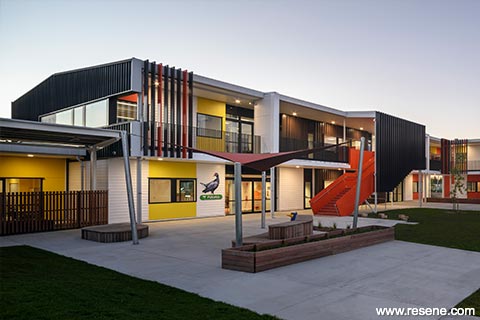
The challenge of producing a primary school design to be built on a number of separate sites required a design response that was flexible enough to be used across a range of individual site contexts and adaptable enough to be able to individually reflect the unique qualities of each school’s place, culture and context.
The use of different interior and exterior colour schemes specifically developed in consultation with the individual schools provided opportunities for each school to personalise their own school environment and co-ordinate this with their own distinctive school branding, building graphics and signage designs that specifically responded to each school’s individual culture and context.
The interior palette for Te Ao Marama is varied ranging from neutrals of Resene Black White (grey white) and Resene Grey Friars (warm grey) punctuated with bold hues of Resene Spotlight (graphic yellow), Resene Wild Thing (bright yellow gold), Resene Hyperactive (frenetic orange), Resene Touche (persimmon orange), Resene Endeavour (clear blue) and Resene Malibu (surf blue). Resene Spotlight, Resene Hyperactive and Resene Wild Thing are also used on glass splashbacks.
Outside, Resene Lumbersider low sheen waterborne is painted on fibre cement and soffits in a palette of Resene CoolColour Cod Grey (deep dark grey), Resene Black White and highlights of Resene Daredevil (fluoro orange) and Resene Spotlight. Exterior concrete is finished in Resene X-200 and timber is stained in Resene Waterborne Woodsman.
Following the success of these three schools several other new schools are now being developed based on the same design. For these new schools different colour schemes will once again be developed in consultation with each individual school.
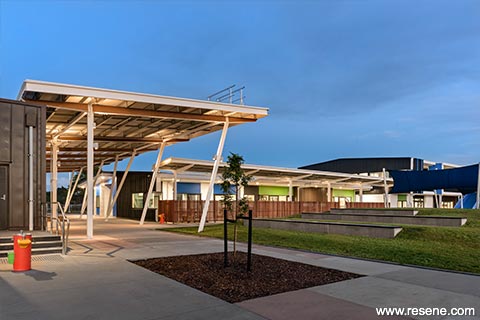
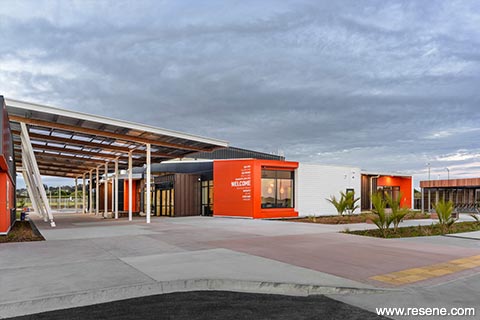
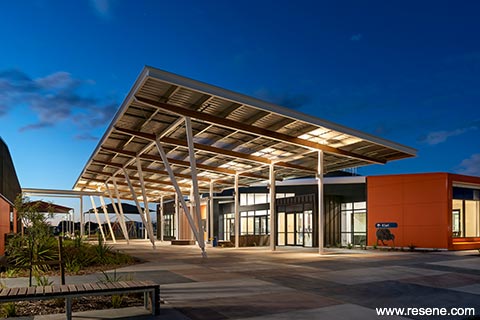
The interior palette for Te Uho O Te Nikau School is varied ranging from neutrals of Resene Black White, Resene Grey Friars and quarter strength Resene Astra (gentle ochre glow) punctuated with bold hues of Resene Ce Soir (sweet lilac), Resene Kakapo (provocative green), Resene Atlantis (yellowed green), Resene Touche and Resene Hyperactive. Resene Blackcurrant (heady violet), Resene Hyperactive and Resene Atlantis are also used on glass splashbacks.
Outside, Resene Lumbersider low sheen waterborne is painted on fibre cement and soffits in a palette of Resene CoolColour Cod Grey, Resene Black White and highlights of Resene Daredevil and Resene Kakapo. Exterior concrete is finished in Resene X-200 and timber is stained in Resene Waterborne Woodsman.
The interior palette for Matua Ngaru School is varied ranging from neutrals of Resene Black White and Resene Grey Friars and punctuated with bold hues of Resene Endeavour (clear blue), Resene Malibu (surf blue), Resene Kakapo, Resene Atlantis, Resene Touche and Resene Hyperactive. Resene Malibu, Resene Hyperactive and Resene Endeavour are also used on glass splashbacks.
Outside, Resene Lumbersider low sheen waterborne is painted on fibre cement and soffits in a palette of Resene CoolColour Cod Grey, Resene Black White and highlights of Resene Reef (sharp sprout green), Resene Tory Blue (cheeky blue) and Resene Bilbao (sharp green). Exterior concrete is finished in Resene X-200 and timber is stained in Resene Waterborne Woodsman.
Through all the schools in wet areas Resene SpaceCote Low Sheen Kitchen & Bathroom is used on walls with ceilings in Resene SpaceCote Flat Kitchen & Bathroom. Joinery and trim are finished in Resene Lustacryl semi-gloss waterborne enamel. Interior timber walls are finished in Resene Aquaclear Satin and timber ceilings in a clear finish from Resene.
Matua Ngaru School won the Resene Total Colour Education Colour Maestro Award. The judges said “strong, bold and fun, this project uses colour blocking in a rhythmical way to draw attention. Fresh and inviting, the colour palette softens the scale to welcome in children and teachers alike. Blocks of colour play off each other and the neutral backdrop to add a sense of play, inspiring children to get creative with their own ideas and never be afraid to paint outside the lines.”
Architectural specifier: ASC Architects
Building contractor: CPB; Southbase
Client: Ministry of Education
Project financer: Morrison & Co
Photographer: Olivia Spencer-Bower, Project Story NZ
Winner: Resene Total Colour Education Colour Maestro Award
Project: Resene Total Colour Awards 2019
From the Resene News – issue 3/20
Resene case studies/awards project gallery
View case studies that have used Resene products including many from our Resene Total Colour Awards. We hope these projects provide inspiration for decorating projects of your own... view projects
Total Colour Award winners:
2023 |
2022 |
2021 |
2020 |
2019 |
2018 |
2017 |
2016 |
2015 |
2014 |
2013 |
2012 |
2011 |
2010 |
Entry info
Latest projects | Project archive | Resene news archive | Colour chart archive