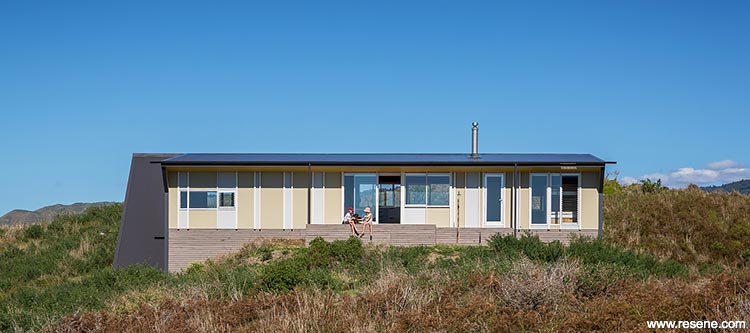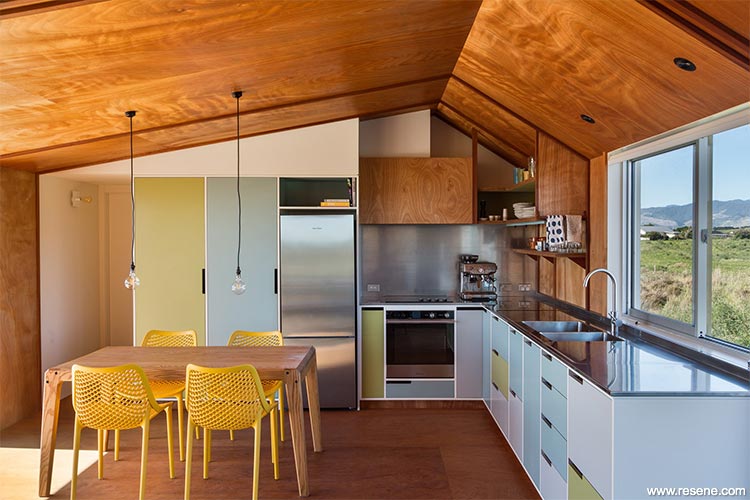Te Horo Bach
The layers of exterior colour create a richer rhythm and are intended to coordinate with the wider dune-land environment...

This retreat, located an hour’s north drive of Wellington on a wild and beautiful dune, is part of a newly developed coastal subdivision with large section sizes.
It is a small (87 square metre) economically planned fibro and batten clad building that has its design roots partly in local bach tradition, with an explorative use of form, colour and material. The plan is bookended by two bedrooms with the living space in the middle, opening both east and west allowing access to decks, sun and shelter from the prevailing north westerly coastal winds. To create a subtle intimacy in the open plan living space, it is laid out in a pinwheel pattern creating diagonal spatial flows with the L shaped window seat and joinery diagonally opposite the kitchen. The section is easy care with native grasses and plantings and the lawn areas cut in for cricket and parking cars.

As part of the subdivision rules there was a limited colour palette available. The design team went beyond this with additional ‘illegal’ colours added to the sides of the exterior battens, that aren’t apparent when the façade is viewed straight on. The layers of exterior colour create a richer rhythm and are intended to coordinate with the wider dune-land environment and were inspired by studying the individual colours found in dried grasses through squinted eyes.
Resene Canvas (green beige) and Resene Half Delta (stone grey) are muted and look like they have been part of the landscape forever, complemented by Resene Classius (ochre clay gold), Resene Ecru White (green beige), Resene Tussock (yellow oxide) and Resene Boulevard (grey blue).

Interior colours are used in a casual and playful way, with the freedom you can have in a bach where things don’t have to be too serious. Working with a base neutral of Resene Cararra (off-white cream), the colours used in individual rooms help express their different characters from the main bedroom in Resene Classius, to the children’s bedroom in Resene Boulevard, the bathroom in Resene Crisp Green (mid yellow green), the living in Resene Crisp Green and Resene Boulevard, and the kitchen joinery in Resene Crisp Green, Resene Boulevard and Resene Half Delta. The commonality between many of the colours on the exterior and the interior helps the colours feel like they truly belong.

The finishes reflect the relaxed bach feel with Resene Lumbersider waterborne low sheen on exterior fibre cement, Resene SpaceCote Low Sheen for a nice subtle finish on interior plasterboard and Resene Lustacryl semi-gloss waterborne enamel as a practical easy to apply hardwearing paint for doors and interior joinery.
This project won the Resene Total Colour Residential Exterior Award and the Resene Total Colour Residential Interior Award. The judges said “bringing the outdoors in, this bach feels at home with nature on the inside, as it does on the outside. The combination of materials and colourways brings with it an instant fun holiday vibe with a sense of relaxation and escape. The perfect antidote to city life.”
Architectural specifier: Gerald Parsonson and Zac Vermuelen, Parsonson Architects
Building contractor: Q Build Ltd
Client: Richard Stewart and Kerry Sexton
Painting contractor: JMA Decorators
Photographer: Paul McCredie
Winner: Resene Total Colour Residential Exterior Award and Resene Total Colour Residential Interior Award
Project: Resene Total Colour Awards 2018
From the Resene News – issue 3/19
Resene case studies/awards project gallery
View case studies that have used Resene products including many from our Resene Total Colour Awards. We hope these projects provide inspiration for decorating projects of your own... view projects
Total Colour Award winners:
2023 |
2022 |
2021 |
2020 |
2019 |
2018 |
2017 |
2016 |
2015 |
2014 |
2013 |
2012 |
2011 |
2010 |
Entry info
Latest projects | Project archive | Resene news archive | Colour chart archive