Waihi bach
Situated across the road from the beachfront at Waihi beach this ‘bach’ captures the essence of a family holiday at the beach.
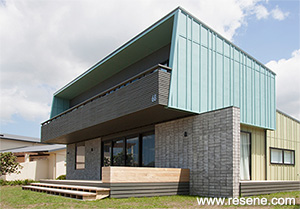
The new two storey bach replaces a small single storey concrete block structure that had been in the family for the last twenty five years. The bach is designed in the tradition of the classic ‘dune hopper’ with simple mono-pitch roofs, raking wing walls and an upper deck peering over the sand dunes to capture sea views. A modest budget dictated the use of cost effective materials, efficient space planning and industry standard construction methods.
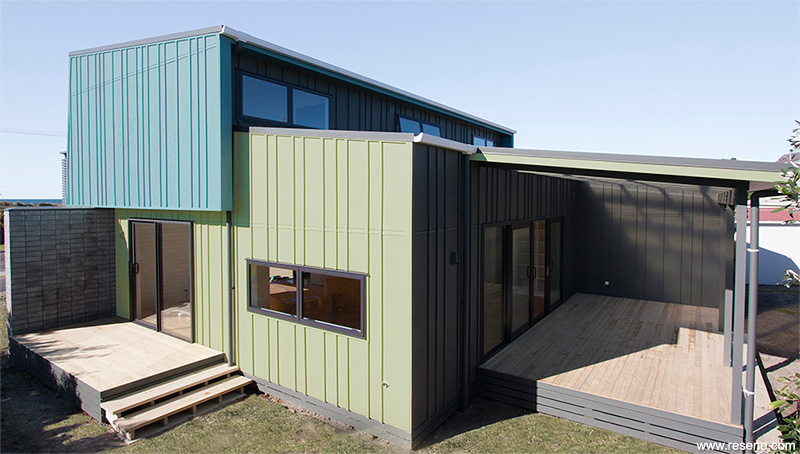
Internally the bach contains four double bedrooms, two bathrooms and two living areas. Externally four different outdoor living spaces provide varying levels of protection and enclosure. The front deck opens to the street and serves as an informal entry while a smaller north facing deck tucked behind a wing wall offers a sunny retreat. At the rear a covered deck captures the afternoon sun and provides protection from sea breezes. The bach is rotated on the site to capture the coastal vistas stretching down the coast to Mt Maunganui.
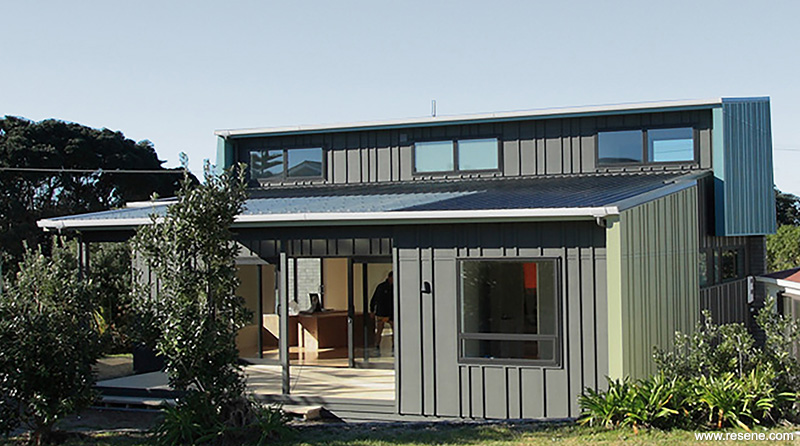
The exterior is broken into a collection of individual elements, inspired by the vernacular 50s-60s style bach. The upper ‘dune hopper’ form rests on a stack bonded concrete brick wing wall to establish and emphasise the threshold between the street and private spaces beyond. It was important that colour be employed to complement the blockwork while adding vibrancy. Randomly placed centre battens adorn the plywood cladding to texturise and highlight the significant use of colour. The playful exterior paintwork of Resene Lumbersider in hues of Resene Undercover (juniper green), Resene Avocado (olive green) and Resene Gravel (dark grey) with soffits in Resene Rice Cake (sharp yellow white) perfectly fits with the coastal environment.
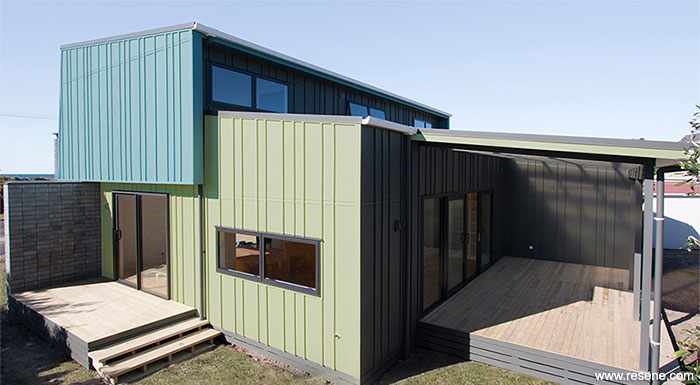
This cost effective project successfully captures the sea views that have awaited the owners for the last twenty five years and will reward future generations with holidays in a comfortable, relaxed environment.
The relaxed tones won this project the Resene Total Colour Residential Exterior Award. The judges thought: “Inspired by the vernacular 50s and 60s style, this bach has defining forms and blocks and sits on the land with a sense of semi-permanence highlighted with a light on the senses colour palette.
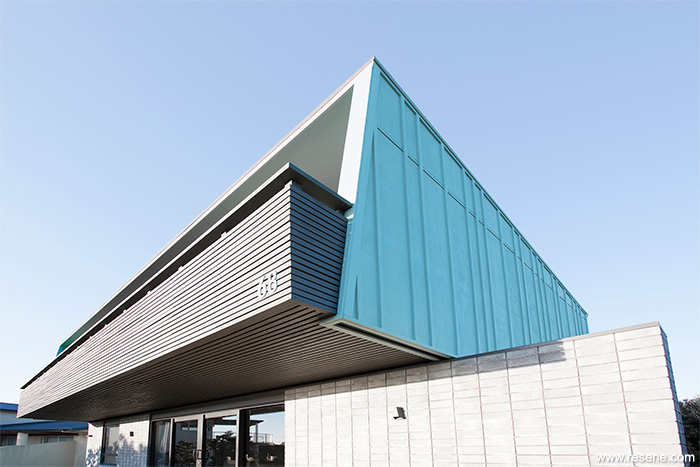
The colours are progressively warm with a nod to coastal hues complementing the blockwork and adding vibrancy to the external appearance. The playful paintwork is cleverly used as a cost effective method to distinguish the respective forms and evoke a relaxed atmosphere inherent with the beach ambiance.
Relax… it is holiday time!"
Architectural specifier: Edwards White Architects Limited
Building contractor: Begovich Builders Limited
Colour selection: Edwards White Architects Limited
Painting contractor: New Line Decorators
Photographer: Brian White
Winner: Resene Total Colour Residential Exterior Award
Project: Resene Total Colour Awards 2014
From the Resene News – issue 4/2014
Resene case studies/awards project gallery
View case studies that have used Resene products including many from our Resene Total Colour Awards. We hope these projects provide inspiration for decorating projects of your own... view projects
Total Colour Award winners:
2023 |
2022 |
2021 |
2020 |
2019 |
2018 |
2017 |
2016 |
2015 |
2014 |
2013 |
2012 |
2011 |
2010 |
Entry info
Latest projects | Project archive | Resene news archive | Colour chart archive