Waiariki Institute of Technology Health + Science Building
The Waiariki Institute of Technology Health + Science Building is the culmination of 12 months of research, workshops and design to create a teaching and learning environment that will be flexible and change easily to be relevant in 20, 30 or 40 years.
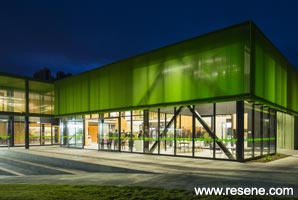
Darryl Church Architecture (DCA) was the lead consultant and teamed up with MOAA Architects to deliver the project. Workshops with a Maori cultural advisor, teaching, administration, facilities management and senior management along with a couple of field research trips were instigated by the consultant team. WIT also led a team on a field research trip to Australia to visit recent relevant examples.
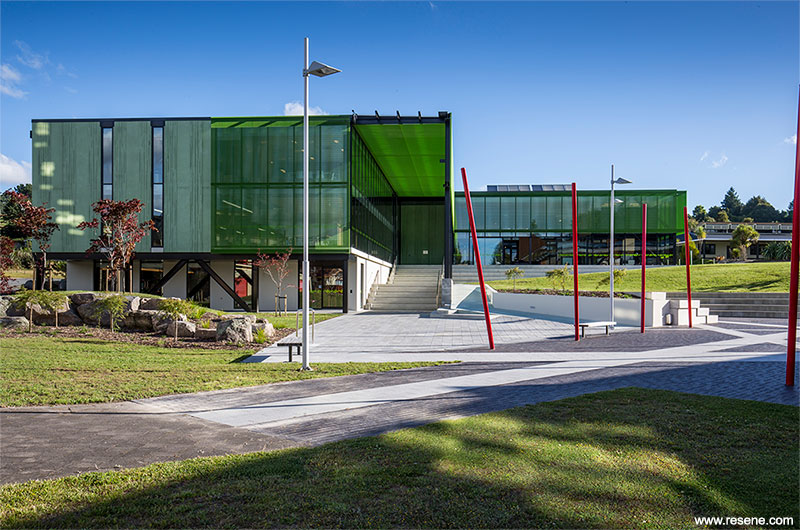
The trend is for learning to move away from a didactic and static classroom cell delivery to an interactive, student centric, self-tailored model of learning. All teaching spaces are transparent. Learners are visually connected to other learners. Teaching and learning are witnessed and live.
DCA-MOAA witnessed a distinct lack of space within the existing campus for shared and social learning to take place. It was an important aspect of the build to have WIT consider adding space to the initial brief to allow for these types of spaces. Experimental and social learning commons make up 35% of the floor plate areas.
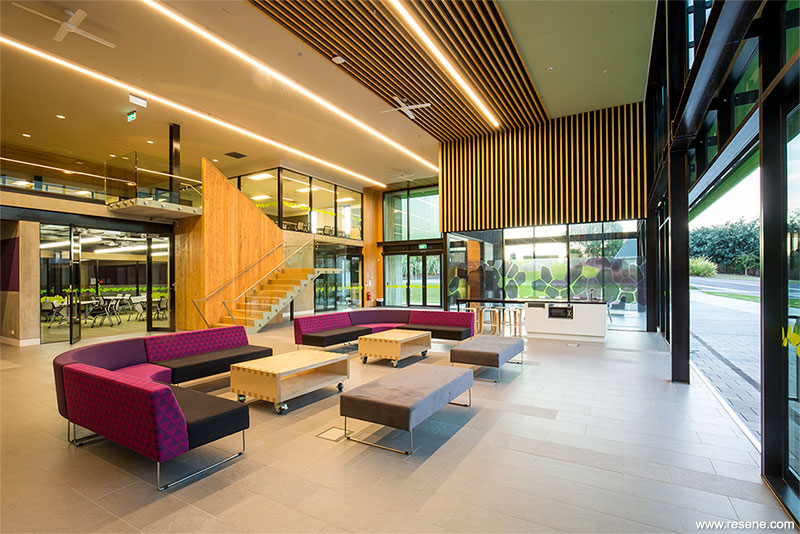
The brief required specialist spaces, such as science laboratory and clinical wards with simulation rooms in addition to general teaching and 200 seat theatre space. Through analysis and research of emerging trends, specialist space may not be relevant in the future, therefore the design of these spaces focused on adaptability and flexibility to be multipurpose. Clinical wards and science laboratory can double as general teaching spaces, and the lecture theatre is flat floor allowing multiple uses over traditional auditorium design.
The central North Island boasts the largest plantation forests in the southern hemisphere, and WIT, as a primary industry training institute for forestry, has a policy to use and reflect timber in their learning environments. DCA-MOAA set about creating an environment of soothing local timbers and green hued flooring, walls and acoustic linings. The association of timber with green hues mimics the harmony in nature. Researchers on colour psychology believe green hues improve the ability to read, have a calming effect, and the power to relive stress. With a focus on a student centric facility the colours and interior materials were an intuitive choice.
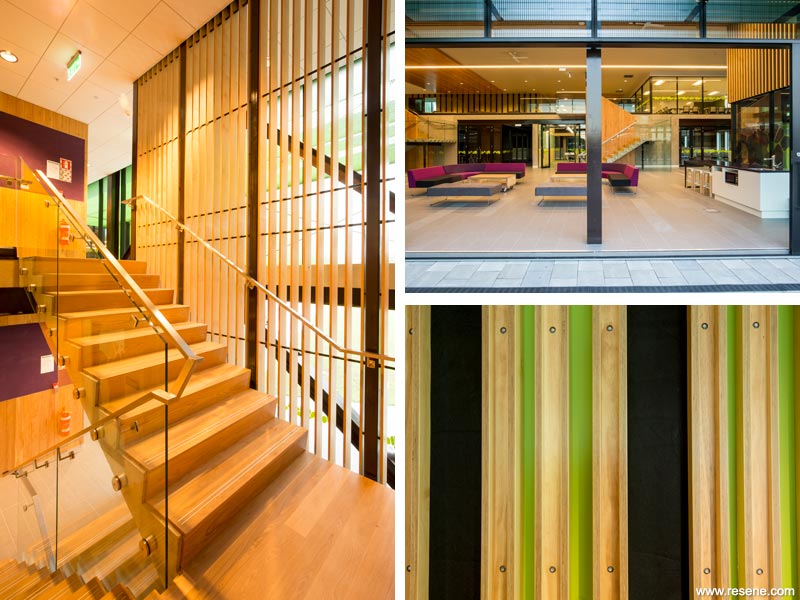
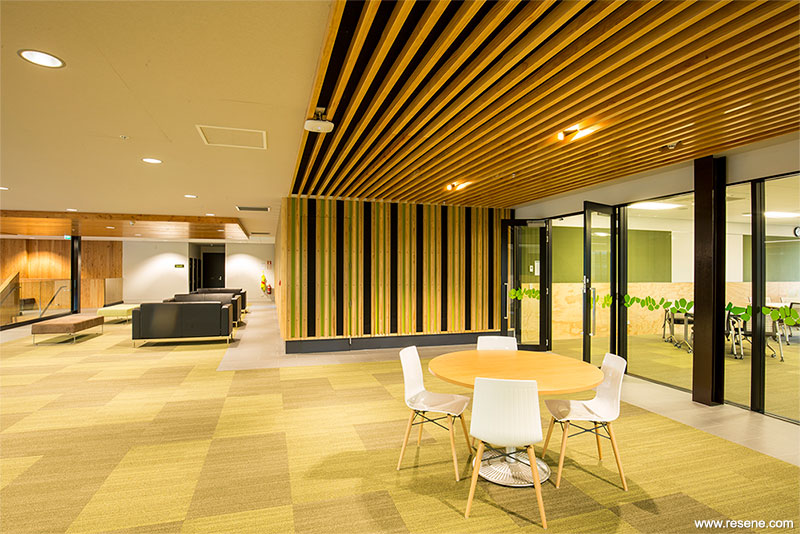
Interior walls and ceilings are finished in Resene SpaceCote in Resene Tint Of Black (blackened white) providing a neutral backdrop for doors, frames and steelwork in Resene Blackout (carbon brown), office ceilings in Resene Flourish (pesto lime), feature timber batten walls in Resene Impromptu (yellow green) and clear Resene Aquaclear waterborne urethane. Back painted glass in the toilets is finished in Resene Covert (warm violet).
Retaining the theme of forest, the exterior developed as a metaphor of a forest canopy, with the veranda and shading devices allowing a filtering of light and shelter akin to a stand of trees. Exterior plaster is finished in Resene AquaShield mineral effect in Resene Concrete (frosted grey) and exterior steelwork in Resene Black.
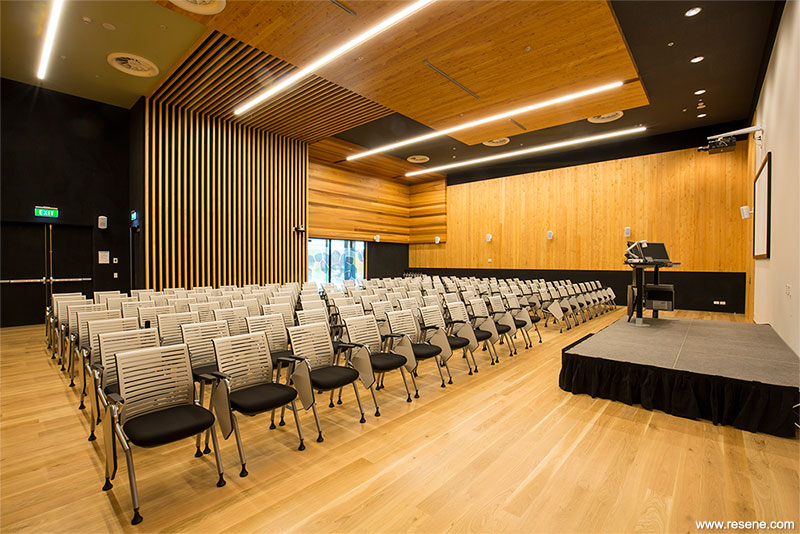

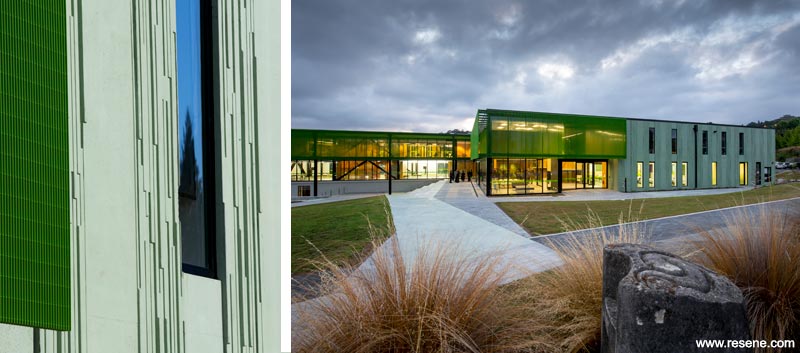
This project won the Resene Total Colour Education Senior Award and the judges commented: “Walking through this building feels like you have gone back to nature. The association of timber with green hues mimics the harmony in nature with the colour cleverly peeking out of the timber. Colour detailing is particularly appealing.
It captures the sense of a forest canopy, with elements allowing a filtering of light and shelter to play with the colour. Colour creates a dynamic and animated exterior, constantly changing in shadow and movement around the building.
Colours and interior materials are used in harmony and result in a building that is harmonious and easy to learn and work in.”
Architectural specifier: Darryl Church Architecture, MOAA Architects
Building contractor: Hawkins Construction
Client: Waiariki Institute of Technology
Painting contractor: Holmac
Photographer: Graeme Murray
Winner: Resene Total Colour Education Senior Award
Project: Resene Total Colour Awards 2015
From the Resene News – issue 4/2015
Resene case studies/awards project gallery
View case studies that have used Resene products including many from our Resene Total Colour Awards. We hope these projects provide inspiration for decorating projects of your own... view projects
Total Colour Award winners:
2023 |
2022 |
2021 |
2020 |
2019 |
2018 |
2017 |
2016 |
2015 |
2014 |
2013 |
2012 |
2011 |
2010 |
Entry info
Latest projects | Project archive | Resene news archive | Colour chart archive