Western District Employment Access
The new build has resulted in a fresh and inspiring environment, allowing all the Warrnambool based staff to be located under the same roof.
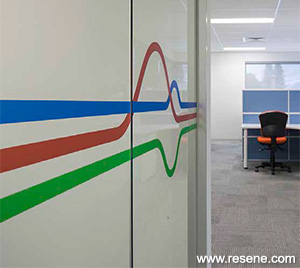
The Western District Employment Access project is a new build located in Warrnambool, South West Victoria. The two-storey building housing the head office of Western District Employment Access (WDEA) was two years in the making.
WDEA provides a wide range of community services to South West Victoria including employment services and the provision of job skill programs and assistance to those with disabilities. The new build has resulted in a fresh and inspiring environment, allowing all the Warrnambool based staff to be located under the same roof. The new building provides a welcoming environment for WDEA’s visitors, featuring polished concrete in the reception area and exposed concrete tilt slabs throughout, giving a soft industrial feel.
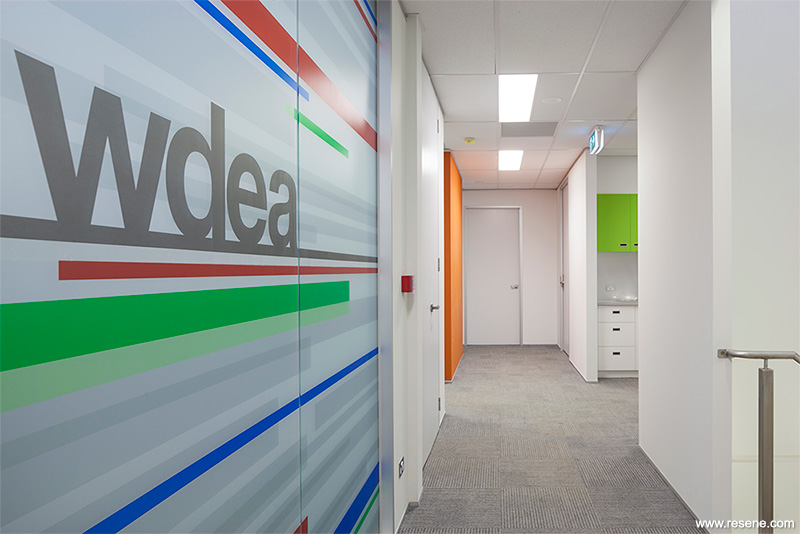
The interior layout is a combination of open plan and offices, a boardroom and training rooms along with a suite of private interview rooms. Staff have been provided with a light bright, fully equipped kitchen/staff area complete with mobile bar unit and outdoor balcony. Incorporating a number of ESD features to ensure energy and water efficiency, the interior of the building features the use of products low in VOCs and other harmful toxins wherever possible.
The colour scheme of the interior reflects the colours of WDEA’s logo and corporate branding. A fresh green and slightly burnt orange were added to the blue and grey of the original WDEA branding and represent the various arms of the WDEA business – Employment, Enterprise and Community.
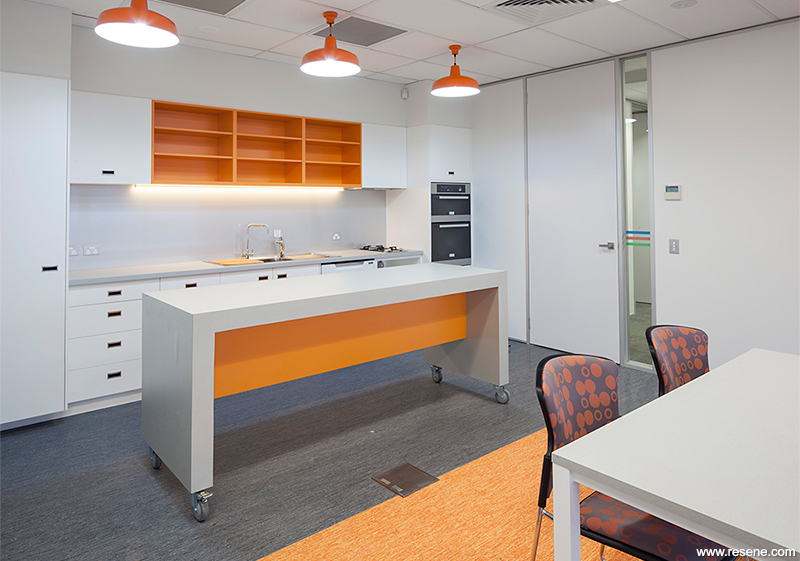
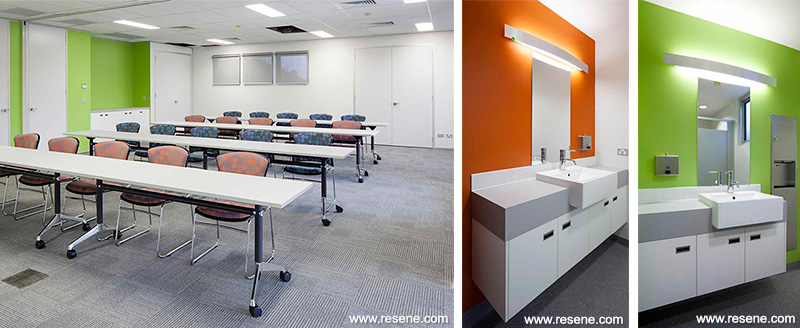
The palette of Resene colours is based on a range of subtle greys, Resene Sea Fog (greyed white), Resene Concrete (frosted grey) and Resene Triple Concrete (urban grey) punctuated by the use of Resene Lure (oceanic blue), Resene Chameleon (retro lime green) and Resene Hazard (chestnut orange) as feature walls and white ceilings.
The feature colours are also represented throughout the building in joinery, upholstery, glazing film and screen fabrics. The boardroom uses a more subdued Resene Triple Concrete feature wall allowing the custom made timber boardroom table to be the feature of the space.
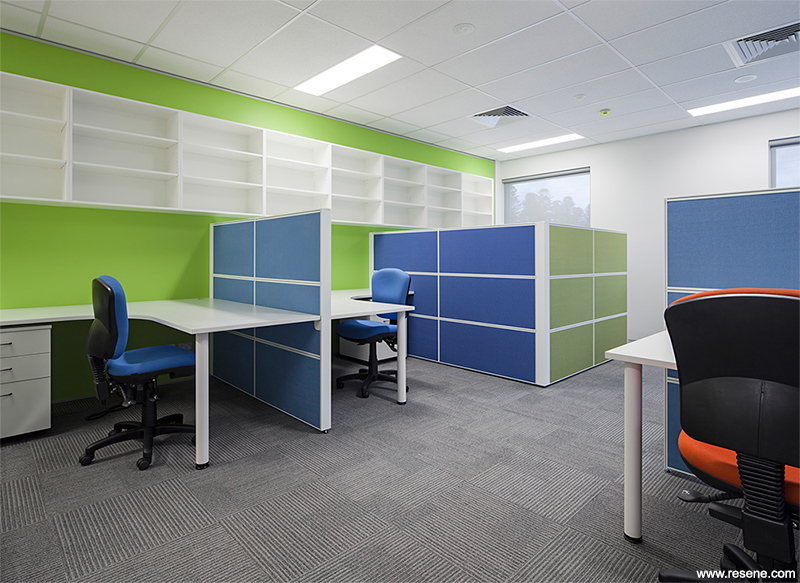
A variety of Resene products have been used across this project: Resene SpaceCote Low Sheen, Resene Lustacryl and Resene Ceiling Paint depending on the substrate and use of each area. It was important to the designer and client that the products used were low in VOC with certified green credentials, so Resene Environmental Choice approved paints were an obvious choice.
Architectural specifier: Designers By Nature Dean Picken Designs
Building contractor: Fairbrother Pty Ltd Warrnambool Office
Client: Western District Employment Access (WDEA)
Electrical, hydraulic, mechanical fit-out design: Greenleaf Engineers
Furniture supply and interior partitioning: Aspect Commercial Interiors Stawell
Graphic designers – design of film images: O2 Media
Interior designer: Annmaree Kane
Joinery: SW Kitchens
Painting contractor: Dorian Painting Contractors Pty Ltd
Photographer: Trevor Pendock
Structural engineering: Be Collective
Project: Resene Total Colour Awards
2013
From the Resene News – issue 2/2014
Resene case studies/awards project gallery
View case studies that have used Resene products including many from our Resene Total Colour Awards. We hope these projects provide inspiration for decorating projects of your own... view projects
Total Colour Award winners:
2023 |
2022 |
2021 |
2020 |
2019 |
2018 |
2017 |
2016 |
2015 |
2014 |
2013 |
2012 |
2011 |
2010 |
Entry info
Latest projects | Project archive | Resene news archive | Colour chart archive