Tauranga Business Village
The aim was to create a business environment in the form of a 'village'.
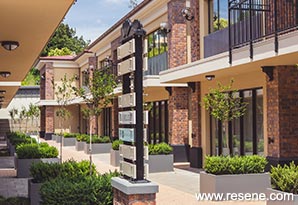
Architecture F+D=A was initially commissioned to provide master planning advice on a green field opportunity on a topographically and geo-technically challenging commercial site in Tauranga with great potential and views to the Tauranga Harbour.
Various schemes of different intensity types and configurations were considered in terms of feasibility to decide which to take to the next stage. Ultimately a boutique, low rise office development comprising potentially 2,000 square metre units over two levels was the solution, and it is this concept that was progressed through to the completed project.
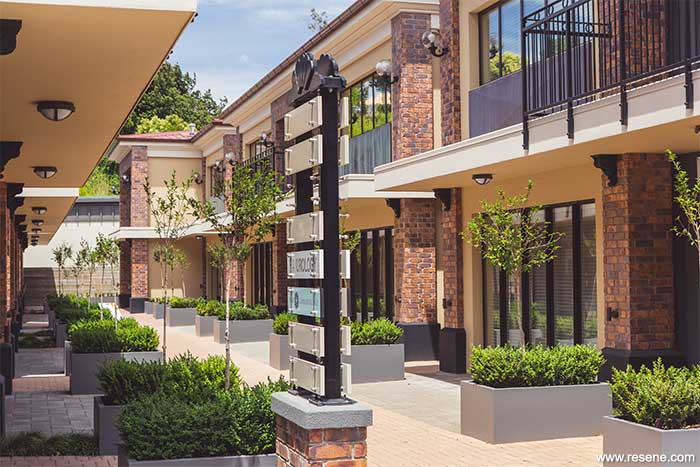
The aim was to create a business environment in the form of a 'village'. Historically a village is a cluster of different entities (families) that turn inwards towards each other for protection, and for the creation community. Interaction, the essence of 'community', occurs in the contained spaces that are formed between the built forms. The thought was that in the contemporary environment, where business stresses and pressures appear inescapable, wouldn't it be better if time 'at work' could be at least be undertaken in a built form that is relaxing.
Functionally, it is a customised, quality built, flexibly sized environment for small to medium sized businesses. Aesthetically it uses 'domestic' forms and typologies complete with unashamed use of traditional references to provide familiarity. It's an informal environment, while still maintaining a level of corporate 'present-ability' – an anti-modernist, anti-minimalist, Maximalist aesthetic.
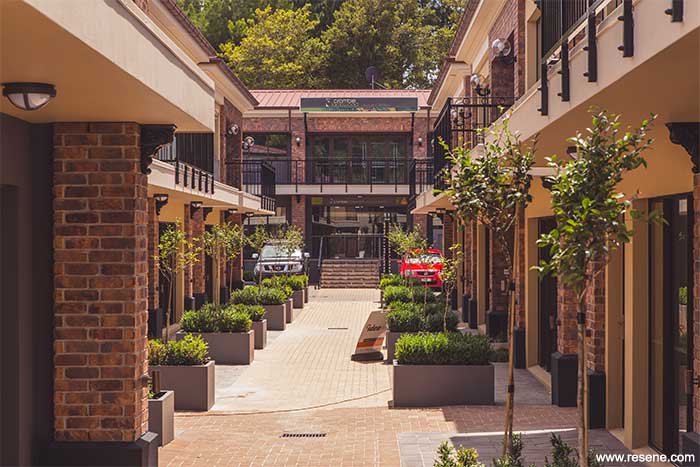
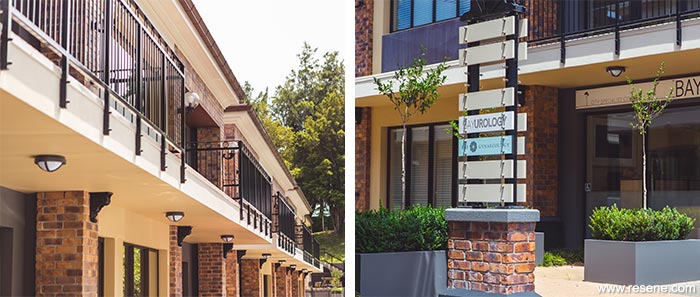
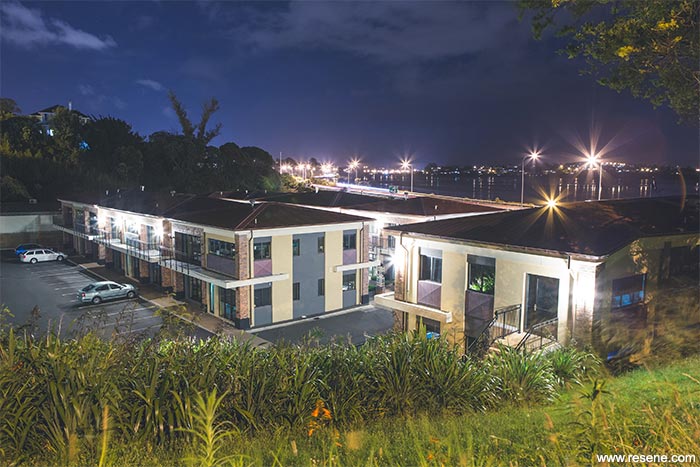
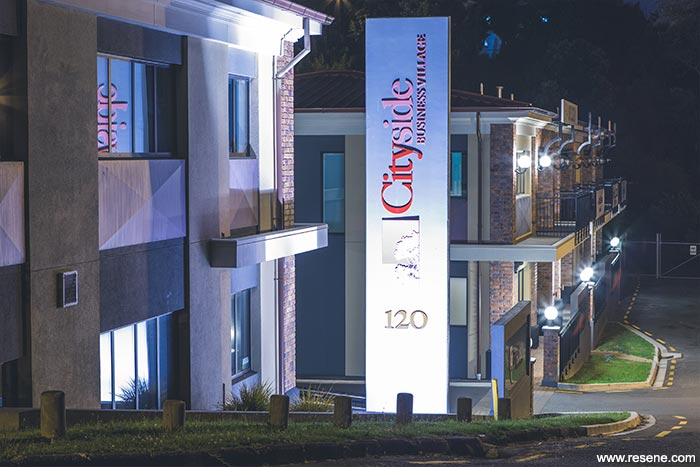
The colour scheme was also to feel familiar and comfortable. Therefore a traditional colour palette was used but with Maximalist theory, unafraid of colour and articulation. This leads to the use of Resene Black gloss for some of the important details and features, such as the corbels and column bases. Resene Putty (strong cream) is the base to the colour scheme as a warm welcoming and calming colour, but still with strength and character. Resene Mondo (complex grey green) was used in recessed areas of the façade to enhance the articulation. All these colours were also chosen to complement the traditional colours of the bricks that were an important feature of the façade.
On the interior, neutral Resene Double Spanish White (beige neutral) and Resene Quarter Spanish White (light neutral) in Resene Zylone Sheen (broadwall) and Resene Enamacryl (wet areas) were chosen, highlighted again with Resene Putty, to provide a familiar and comfortable environment.
Resene Lumbersider low sheen was used on most exterior areas with Resene Super Gloss used to highlight historic architectural details - the pilaster bases and the corbels - to be reminiscent of a traditional cast iron colour selection.
What makes the business park unique is the village context, by the sea nestled into a hillside, with the opportunity for an occupier to work in an alternate environment that is outside of the usually corporate stiffness pervading other leasing opportunities.
Architectural specifier: Architecture Fabian Douglas & Associates Limited
Building contractor: Marra Construction Limited
Client: JWL Investments Limited
Client representative: Veros Property Partners Limited
Painting contractor: GMR Holmac Limited
Photographer: Taylor Shea Photography
Project: Resene Total Colour Awards 2015
From the Resene News – issue 3/2016
Resene case studies/awards project gallery
View case studies that have used Resene products including many from our Resene Total Colour Awards. We hope these projects provide inspiration for decorating projects of your own... view projects
Total Colour Award winners:
2023 |
2022 |
2021 |
2020 |
2019 |
2018 |
2017 |
2016 |
2015 |
2014 |
2013 |
2012 |
2011 |
2010 |
Entry info
Latest projects | Project archive | Resene news archive | Colour chart archive