The Sargood Centre
The Sargood Centre is the development of the former Exhibition Art Gallery at Logan Park.
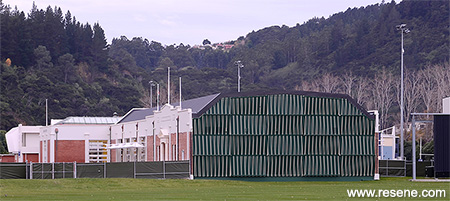
The NZHP Category 1 Building was the Art Gallery for the 1925-26 NZ South Seas Exhibition and is thought to be the only remaining building of its type on its original site.
The building was designed by Dunedin Architect Edmund Anscombe whose enthusiasm for the 1925 Exhibition encouraged the Council to commit to hosting it.
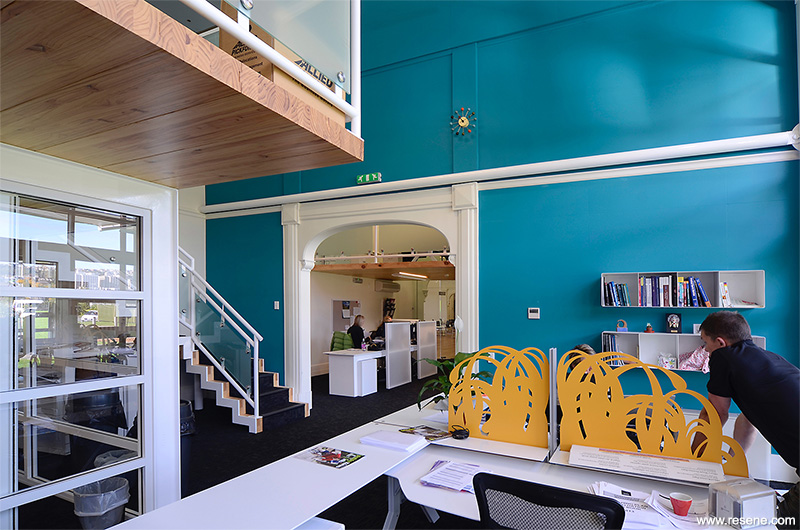
The Sargood Family purchased the building in 1927 and gifted it to the city as the City Art Gallery in memory of their son Cedric, who was killed in WW1 at Chunuk Bair, Gallipoli.
The building had been occupied by a number of sporting groups since the Dunedin Public Art Gallery moved out in 1996 and was in a very poor state with much of the original gallery detail destroyed or hidden. Lack of maintenance meant water ingress had damaged much of the structure and heritage fabric.
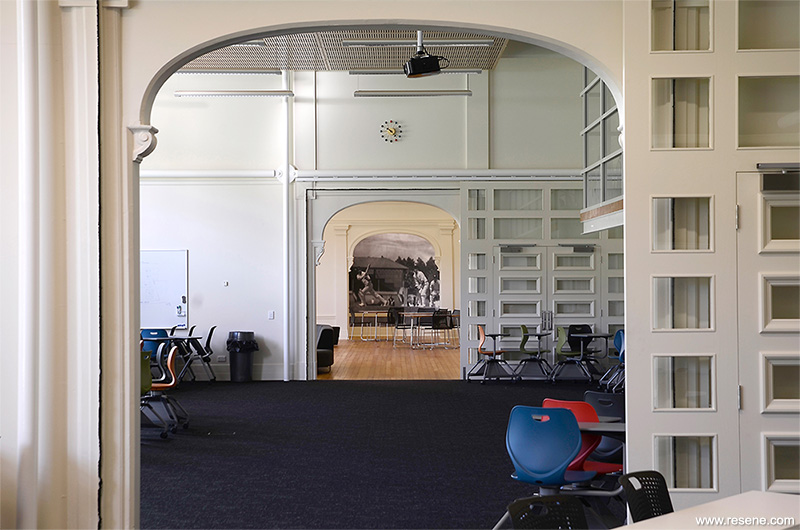
Although the building was ‘broken’ and had sunken dramatically at one end, it was basically sound. The architect and engineer worked closely to develop innovative solutions to its earthquake prone condition. The project was complex and multifaceted adapting the closed, gloomy, compound of former gallery buildings to new commercial use as a modern, Sport Education, teaching facility for Otago Polytechnic.
The interior was inspired by a ‘South Seas’ sunrise; sunset colours and clear blues and greens were the inspiration for the colours used in the administration offices – Resene Ayers Rock (sunset orange), Resene Limerick (Irish green), Resene Free Spirit (deep blue green) and Resene True Blue (violet blue). These colours are in the former small galleries which at one time would have displayed old masters and provide stimulating colours in teaching spaces.
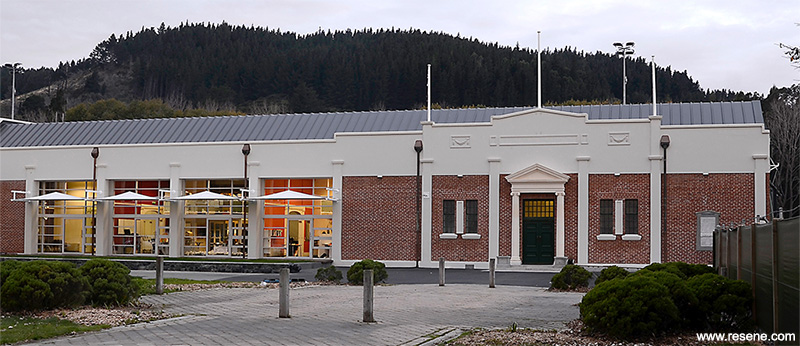
Resene Half Spanish White (complex neutral) walls and ceiling coupled with restored Rimu floor and charcoal upholstery retains the dignified feel of a heritage gallery. Salvaged timber from a Pohutukawa tree removed from the west side of the building was used to decorate doors to a small catering kitchen off the main gallery.
Large teaching space walls and ceilings are finished in Resene Half Spanish White and Resene Cocktail (blackberry grape). The gymnasium also features Resene X Factor (blue red). These colours are relieved by hoop pine ceiling, pine mezzanine floor and stairs, charcoal carpet and charcoal rubber gym floor. The aluminium joinery is Titania with timber joinery finished in Resene Half Spanish White.
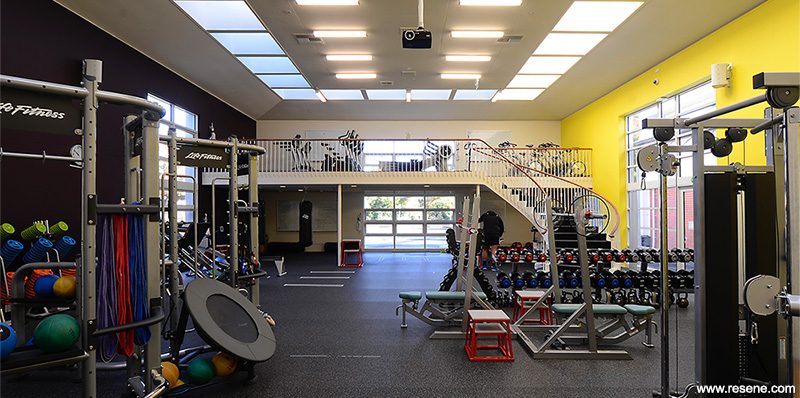
Round tube steel strengthening, steel stair stringers and steel tube frames to balustrades are bright white, which relate to the white detail on a sailing ship. On the exterior, disparate elements are unified through the use of subtle neutrals – Resene Titania and Resene White, with the gallery roof in Slate Grey.
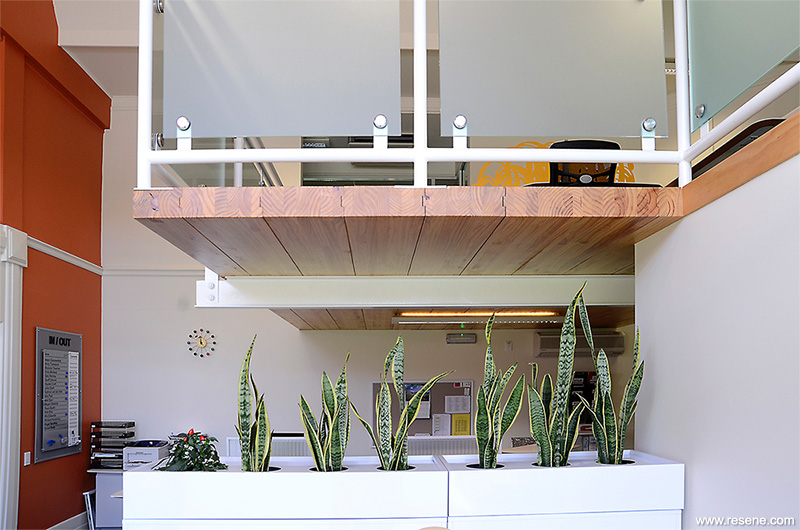
Resene Lumbersider was used extensively because it is easy to use and durable. A unique Op Art end wall treatment in Resene Locust (moss green) and Resene Permanent Green (clean timber green) and strips of aluminium differentiates the cut off section from the remaining parts of the heritage structure.
Architectural specifier: Ian Butcher
Building contractor: Steve Mowat Building & Construction Ltd
Client: Dunedin City Council
Client tenant: Otago Polytechnic School of Sport and Adventure.
Painting contractor: Murray Turner Decorators Ltd
Photographer: Michael McQueen
Project: Resene Total Colour Awards 2013
From the Resene News – issue 3/2014
Resene case studies/awards project gallery
View case studies that have used Resene products including many from our Resene Total Colour Awards. We hope these projects provide inspiration for decorating projects of your own... view projects
Total Colour Award winners:
2023 |
2022 |
2021 |
2020 |
2019 |
2018 |
2017 |
2016 |
2015 |
2014 |
2013 |
2012 |
2011 |
2010 |
Entry info
Latest projects | Project archive | Resene news archive | Colour chart archive