St Thomas of Canterbury
The new classroom building was designed to be the school’s most prominent feature and was created in response to a need to address the growing roll.
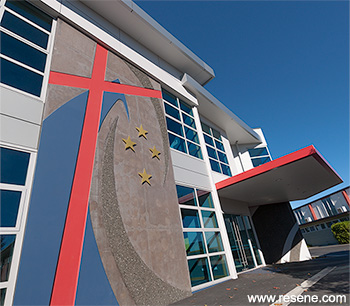
St Thomas of Canterbury is a state integrated Catholic school for boys from Years 7 to 13 located in Upper Riccarton, Christchurch. The new classroom building was designed to be the school’s most prominent feature and was created in response to a need to address the growing roll.
Education styles have evolved into today’s desire to provide open, light and invigorating spaces that stimulate students. The use of multifunction spaces that can change and adapt to a specific class’s needs helps to provide that positive energy, while the ability to provide visibility throughout gives a feeling of space and comfort. This new classroom building achieved those objectives with the combination of nine new classrooms with collaborating breakout spaces, staff work areas and a formal atrium.
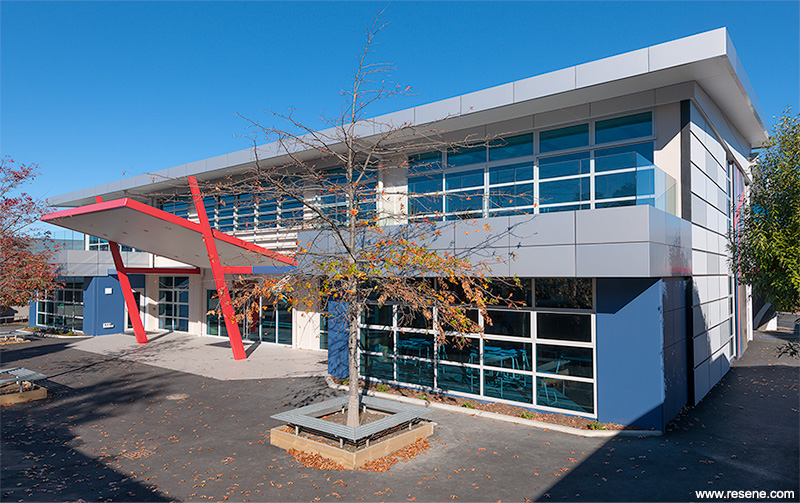
The classrooms were allocated over two levels with each floor provided with additional breakout areas and staff facilities. A large full height atrium at the front centre of the building links the floors and classrooms together by allowing inter-storey visibility that spreads colour and the feeling of activity. A secluded outdoor terrace to a classroom is a rare treat for students and has been provided to two of the first floor classrooms and further enhances the feeling of space. The building was constructed using a steel portal system with combinations of precast concrete panel and lightweight cladding systems. The blends of these required comprehensive detailing and consideration to ensure continuity of design and a smooth aesthetic that belies the size and complexity of the building.
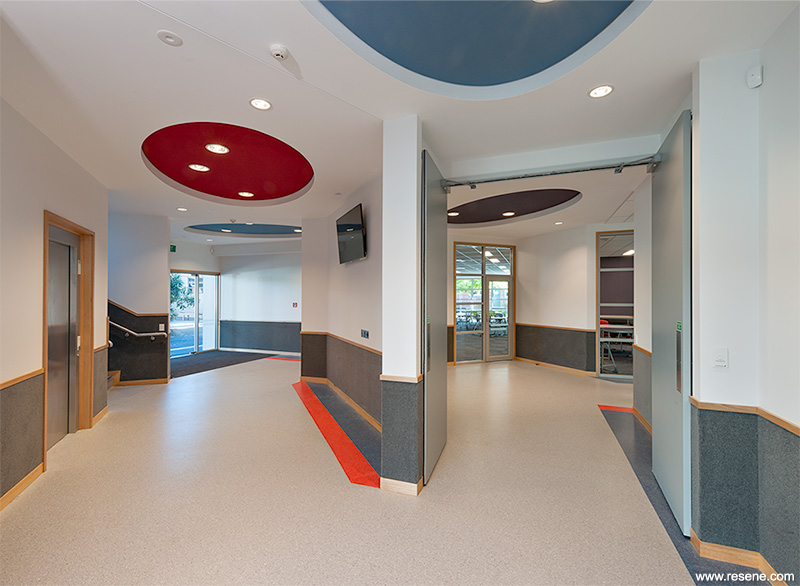
As the school’s most prominent building, a subtle balance was required to ensure a strong presence without it dominating and being overwhelming. The school colours formed the base for the colour palette with accompanying subtle shades used to define the shape and form of the building. Resene X-200 weathertight membrane and Resene Lumbersider low sheen waterborne in Resene True Blue (violet blue) and Resene Half Malta (warmed beige) are accented with Resene X-200 and Resene Uracryl 402 in Resene Well Read (fruity red) on the canopy surrounds and panel cross. Grey shades of Resene Rakaia (shale grey), Resene Quarter Stack (pale mortar grey) and Resene Stack (serious grey) complete the exterior.
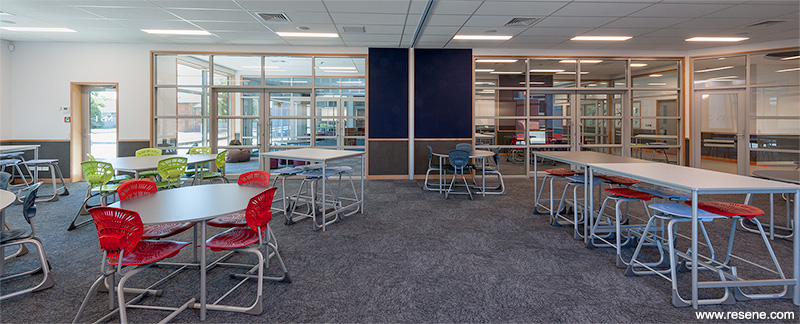
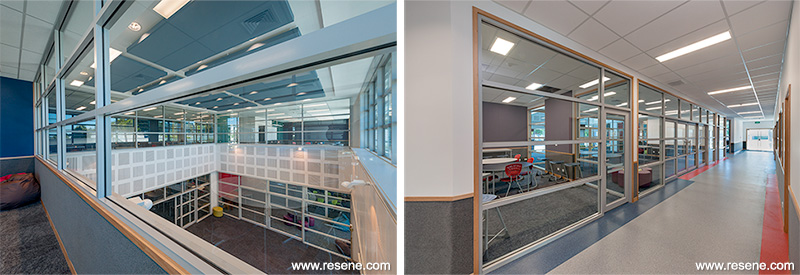
Key aspects of the building were identified early in the design as requiring specific attention to lift and enhance the prominence of the building from an exterior perspective and that would lead to a relaxing intuitive feel in the interior.
The extensively glazed interior is filled with colour that allows an open feel while still defining individual spaces. The Maori and Polynesian influence in the school was recognised and incorporated into the design while still retaining the history and heritage of the school. Inside greyed hues of Resene Lustacryl tinted to Resene Stack and Resene Half Silver Chalice (sleek silvered grey) provides contrast to Resene SpaceCote Low Sheen in Resene Half House White (antique white) on walls.
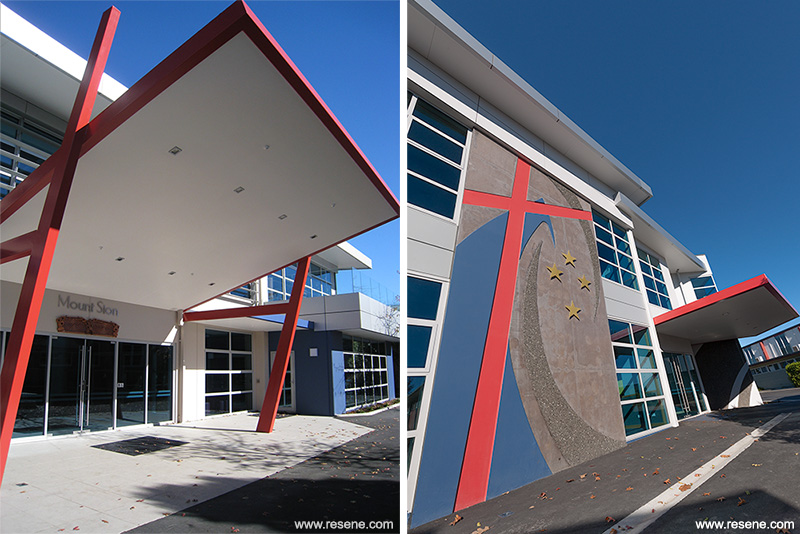
Architectural specifier: Ian Krause Architects Ltd
Building contractor: Simon Construction
Photographer: Murray Irwin, Mannering & Associates Ltd
Project: Resene Total Colour Awards 2013
From the Resene News – issue 3/2014
Resene case studies/awards project gallery
View case studies that have used Resene products including many from our Resene Total Colour Awards. We hope these projects provide inspiration for decorating projects of your own... view projects
Total Colour Award winners:
2023 |
2022 |
2021 |
2020 |
2019 |
2018 |
2017 |
2016 |
2015 |
2014 |
2013 |
2012 |
2011 |
2010 |
Entry info
Latest projects | Project archive | Resene news archive | Colour chart archive