Sacred Heart College Performing Arts Auditorium
This project provides Sacred Heart College with a 600 seat Performing Arts Auditorium and supporting spaces creating a performing arts hub within the heart of the school that also invites wider community involvement.
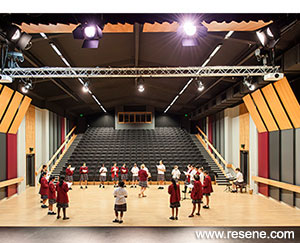
The design combines new and existing facilities with multi-use foyer spaces that connect to the existing music suite and restore a historical connection to Bellevue Road.
The location of the new Performing Arts Centre within the campus required construction to be undertaken between three existing buildings, and over an existing piped stream running directly under the construction area, imposing significant seismic requirements for isolation and geotechnical stability. The use of expansion joints between each of the existing structures and the Auditorium makes it a seismically independent building that allows for movement in the event of an earthquake. Height restrictions meant innovative solutions were needed to provide the seating capacity.
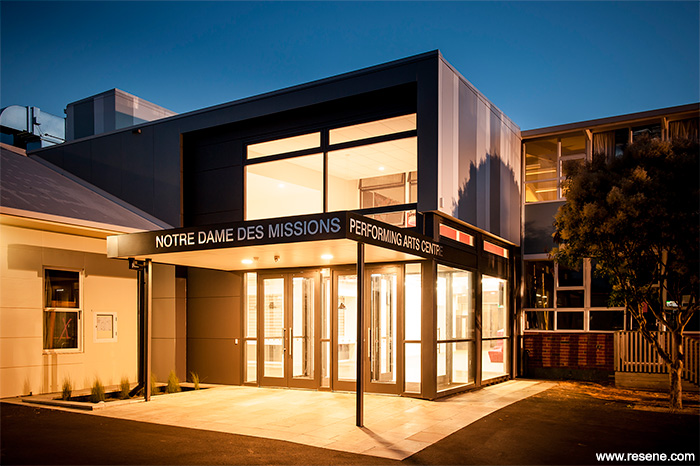
The new Performing Arts Auditorium can be used in a number of different modes due to the combined use of a raised stage with undercroft, a sprung flat floor and fixed raked seating providing flexibility for both school and community use.
For the exterior, a neutral colour palette was chosen to complement the eclectic mix of the existing building materials while still allowing the new building to have its own identity. The exterior Titan panels on a cavity batten system are painted in a multi-toned pattern with Resene Quarter Surrender (cool silver grey), Resene Eighth Stack (grey stone), Resene Stack (serious grey), Resene Fuscous Grey (charcoal grey) and Resene Double Stack (armour grey).
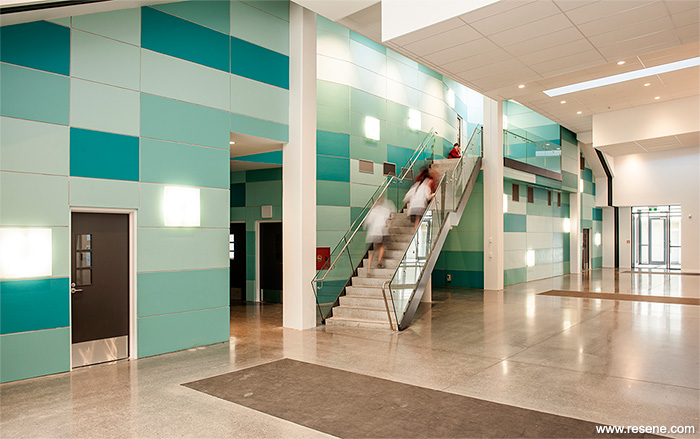
The side walls of the Auditorium have been ‘pleated’ to minimise sound ‘flutter’ across the space. This ‘pleating’ has been articulated by using a multi-tonal palette of Resene Half Tuna (steel grey), Resene Tuna (resolute grey), Resene Double Tuna (deep grey), Resene Half Stack (sandy grey) and Resene Breakfree (bold red). These tones have been chosen to complement the timber handrails, Beech flooring and Matai acoustic panelling and to signal the school colours and tradition.
The existing Matai sprung floor was removed from the hall and re-used as an acoustic and decorative feature across the complex to provide a connection between past and present. The panels have been used for the Proscenium Arch and side walls in the Auditorium, foyer and lift shaft in the Bellevue Foyer, protected with Resene Aquaclear satin waterborne urethane.
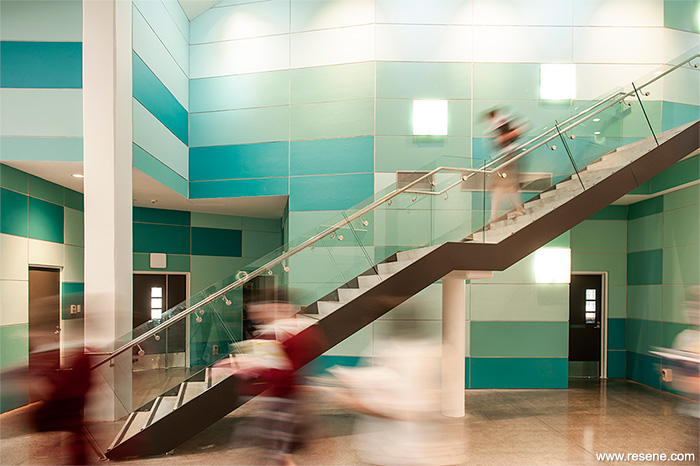
The existing faceted Hardiflex walls in the foyer have been repainted using a multi-toned pattern of aqua blues Resene Hullabaloo (bright blue green), Resene Fountain Blue (water blue) and Resene Morning Glory (watery blue) to add colour and interest to this space. The existing concrete stairs to the first floor of the Music Building have been modernised by replacing the existing with a new glass balustrade, stainless steel handrail and black powdercoated aluminium fascia.
In the Bellevue foyer, Resene ArmourCat 822 was initially specified as a spray application off site for the feature panels. However as the panels were so large it was decided it would be better to paint these in situ. As the white acoustic panels had already been installed to the upper ceiling, spray application was too high a risk due to overspray, so the specification was changed to Resene Lustacryl semi-gloss waterborne enamel which could be rolled in situ.
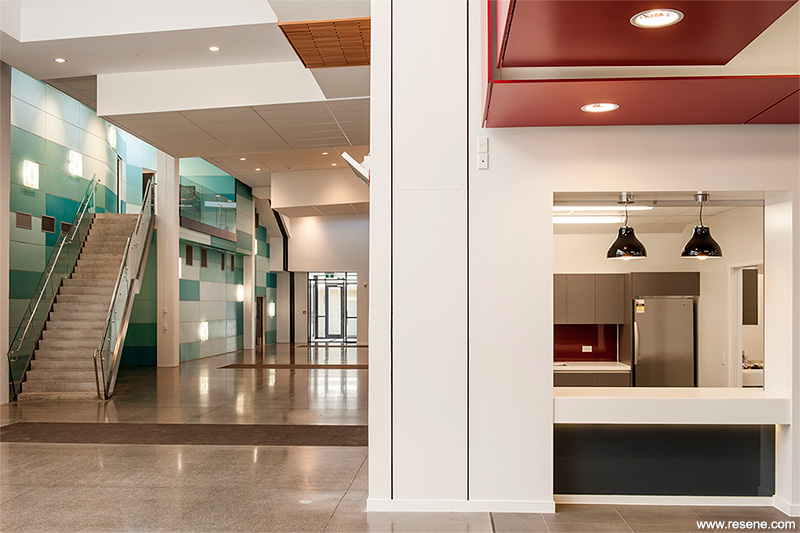
Resene Lustacryl semi-gloss waterborne enamel was selected in vibrant shades of red and burgundy – Resene Livewire (deep ruby red), Resene X Factor (blue red), Resene Breakfree (bold red) and Resene Courage (earth brown). General interior areas are finished in Resene Wan White (umber white) with doors and exposed steelwork in Resene Fuscous Grey (charcoal grey).
The judges awarded this project a Resene Total Colour Education Colour Maestro Award and commented that: “The auditorium has a striking sense of warmth and the juxtaposition of colour is entirely appropriate for this project. In this environment you don’t want the colour to be overly powerful, but the colour palette picks up the scool colours without being overdone. It's delightful with a great focus on the space and colours used.”
Acoustic consultants: Marshall Day
Architectural specifier: Opus Architecture
Building contractor: Mackersey Construction Ltd
Client: Mission Colleges Lower Hutt Trust Board
Custom auditorium seating: Miles Fowler, Merje
Fire engineering: National Consultant Ltd
Interior designer: Opus Architecture
Painting contractor: First Choice Decorators
Photographer: Michael Heydon, Jet Productions
Project management, structural, geotechnical and building services engineering, planning, transportation: Opus International Consultants
Quantity surveyors: Rawlinsons
Theatre consultants: Shand Shelton
Winner: Resene Total Colour Education Colour Maestro Award
Project: Resene Total Colour Awards 2013
From the Resene News – issue 1/2014
Resene case studies/awards project gallery
View case studies that have used Resene products including many from our Resene Total Colour Awards. We hope these projects provide inspiration for decorating projects of your own... view projects
Total Colour Award winners:
2023 |
2022 |
2021 |
2020 |
2019 |
2018 |
2017 |
2016 |
2015 |
2014 |
2013 |
2012 |
2011 |
2010 |
Entry info
Latest projects | Project archive | Resene news archive | Colour chart archive