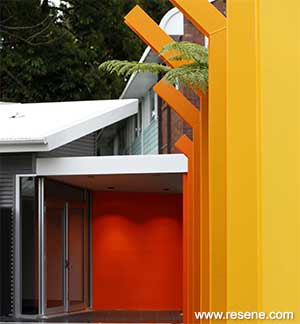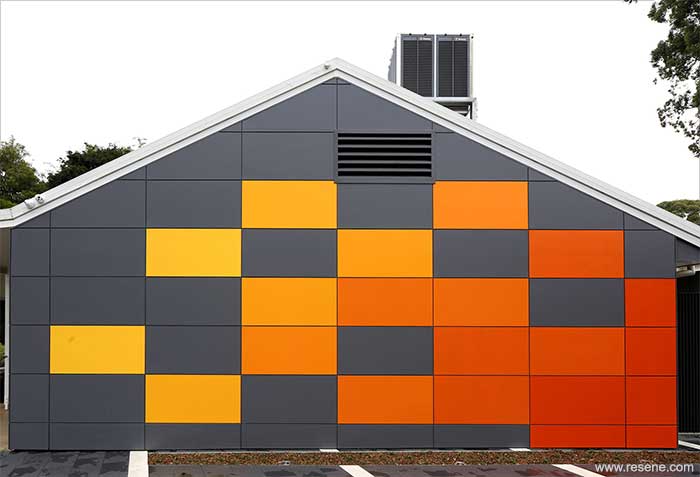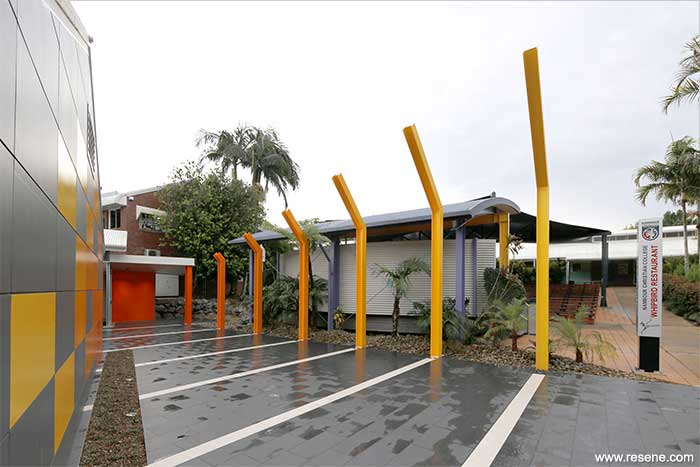Nambour Christian College Trade Skills Centre
The design team used a combination of dynamic structure and bold graduating colours to lead the eye and guests deep into the site and to the front door of the restaurant.

Nambour Christian College Trade Skills Centre in Queensland was born out of the Federal Government's 'Trade Training Centres in Schools' initiative to increase the employable trade skills of high school students. This refurbishment and extensions to an existing building focused on hospitality with the inclusion of a commercial kitchen and storage and also the provision of equipment. It is designed to deliver qualifications in food processing to address skill shortages in the trades of baker and pastry cook.
The skills learnt by students are put into practice in the 'Whipbird Restaurant', which adjoins the commercial kitchen. This allows students to be able to operate in a simulated commercial hospitality environment.
The majority of the built work involved demolition and re-fitting of an existing college building with the new entry expanding into an unused pocket of the campus. It was recognised that this facility deserved an entry which was appropriate for external guests to the campus.

The bold external colour scheme came about through a last minute design change requiring 24 hour vehicle access to a transformer. This change resulted in the front door to the restaurant being forced back deep into the site and away from the primary circulation path.
The design team used a combination of dynamic structure and bold graduating colours to lead the eye and guests deep into the site and to the front door of the restaurant. The colours selected were inspired by existing foliage on campus. Columns are bold in Resene Trinidad (zesty orange), Resene Chilean Fire (vibrant orange), Resene Pizazz (dynamic orange), Resene California (bold orange), Resene Lightning Yellow (fluoro yellow) and Resene Supernova (bold yellow). These colours are repeated on the feature wall with the addition of Resene Gold Drop (bold orange) and a background colour of Resene Half Grey Friars (mid grey).

Nambour Christian College has a long history of implementing bold colours across its campus architecture. Elements of structure and particular facades are often highlighted, providing students with a stimulating learning environment that reflects the colours of the natural campus environment.
This project won the Resene Total Colour Commercial Exterior Award 2015 and the judges thought "The use of graduated colour cleverly guides you in and distracts you from the neighbouring building. It's a smooth transition using a related scheme. The design team used a combination of dynamic structure and bold graduating colour to lead the eye deep into the site and to the front door of the restaurant. The colours selected reference the existing trees of the leafy campus.

It's a practical yet colourful application with the colour bringing together a mix of building styles connecting them into one. Blocks of colour tumbling down the wall catch the eye and help direct guests down the new entry promenade."
Architectural specifier: Conwell Architects
Building contractor: Bli Bli Nominees (BBN Constructions)
Client: Nambour Christian College
Colour selection: Conwell Architects
Photographer: Cameron Conwell
Winner: Resene Total Colour Commercial Exterior Award 2015
Project: Resene Total Colour Awards 2015
From the Resene News – issue 2/2016
Resene case studies/awards project gallery
View case studies that have used Resene products including many from our Resene Total Colour Awards. We hope these projects provide inspiration for decorating projects of your own... view projects
Total Colour Award winners:
2023 |
2022 |
2021 |
2020 |
2019 |
2018 |
2017 |
2016 |
2015 |
2014 |
2013 |
2012 |
2011 |
2010 |
Entry info
Latest projects | Project archive | Resene news archive | Colour chart archive