Massey University College of Creative Arts
The finishes and colours in the building were carefully selected to provide spaces with a robust yet vibrant character that are inspiring to work and teach in without dominating the function of the building as a place of creativity and new ideas.
The Design for Te Ara Hihiko at the Massey University College of Creative Arts in Wellington is the outcome of a design competition held by Massey, won by Athfield Architects Ltd and developed in collaboration with Dunning Thornton Consultants and Arrow International. The building is embedded into a steeply sloping site between the upper and lower terraces of the Wellington Campus. A central circulation stair and adjacent gallery spaces provide new connections through the University campus. Lower levels house specialised spaces such as workshop, green screen and multipurpose presentation spaces. The upper levels house a range of open plan flexible studio and teaching spaces.
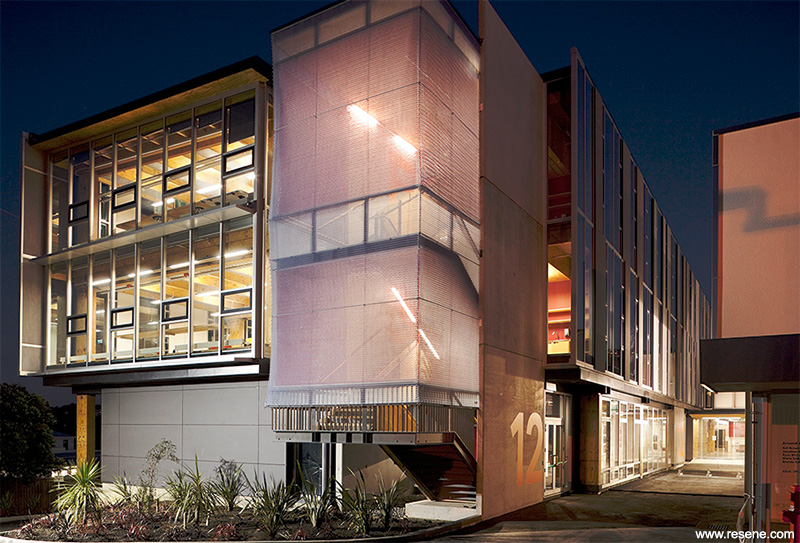
The structure includes the world’s first multi-storey post-tensioned timber frame, resting on a conventional reinforced concrete masonry and insitu concrete plinth. This structure incorporates damage avoidance design principles that aim to allow re-occupation of the building as soon as possible following an earthquake. The building is designed as a series of discrete components, which allowed for prefabrication and quicker erection on site. It also means that the interfaces between connections are able to ‘rock’ open and closed as the frame sways in an earthquake, before springing back to their original position.
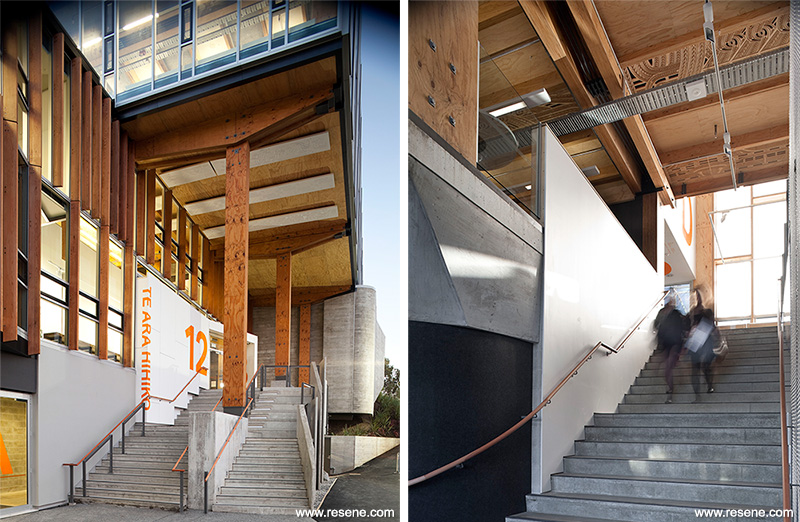
Supported by the timber frame are innovative, prefabricated LVL/precast concrete composite floors. This combination is lighter than a traditional system and combines the compressive, thermal mass and acoustic properties of concrete with the tensile qualities and lightness of timber. The simplicity, regularity, and proportions of the posttensioned LVL frame eliminates the requirement for fixed structural divisions on the upper three levels and allows a wide range of spatial layouts, fit out and uses over time. The frame is highly articulated and expressed from both inside and outside the building contributing strongly to the character of the building.
The exposure of timber in the frame and floor structure, in combination with a range of other raw materials, integrated with art installations such as the Jacob Scott art ceiling panels, provides a robust, textured and inspiring framework in which students can create and exhibit work.
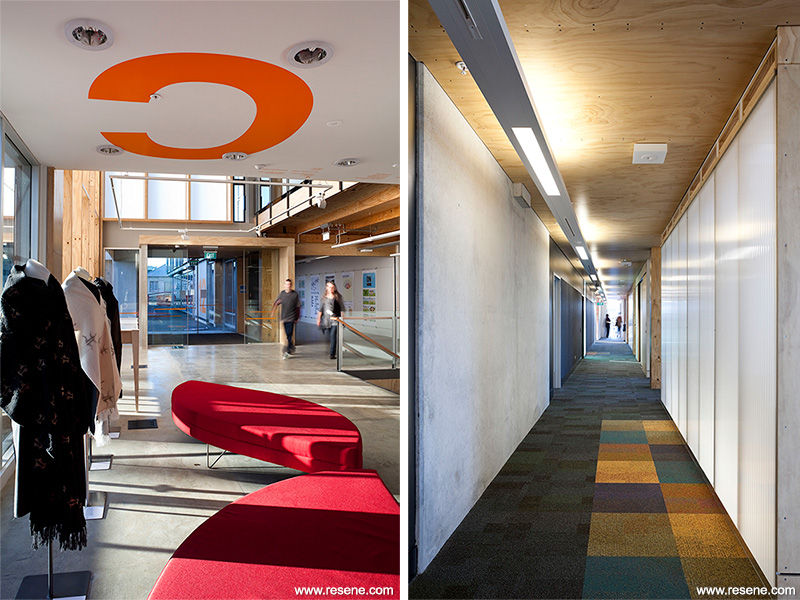
Colour in the building is used on select walls in the more cellular spaces of the building, such as in common areas, meeting rooms, bathrooms and utility areas, to provide a striking and vibrant contrast to the open plan studio and gallery areas, which are characterised by natural clear finished timber and concrete and neutral colours (Resene Black White (grey white), Resene Double Sea Fog (greyed white), Resene Zeus (strong charcoal) and Resene Blackjack (carbon black)) of the gallery walls and ceilings. The range of colours used internally – Resene Surfie Green (sea blue green), Resene Gimblet (ochre green), Resene Aphrodisiac (soft red), Resene Claret (clear wine red), Resene Wave Rider (blue lilac) and Resene Awol (willow green) – are a spectrum from cooler greens and purples through to warmer reds and pinks to reflect the spectrum of creative arts courses offered by the college and complement and contrast the blues and greens used in the façade on the upper levels and the polycarbonate mesh cladding used around the external north stair.
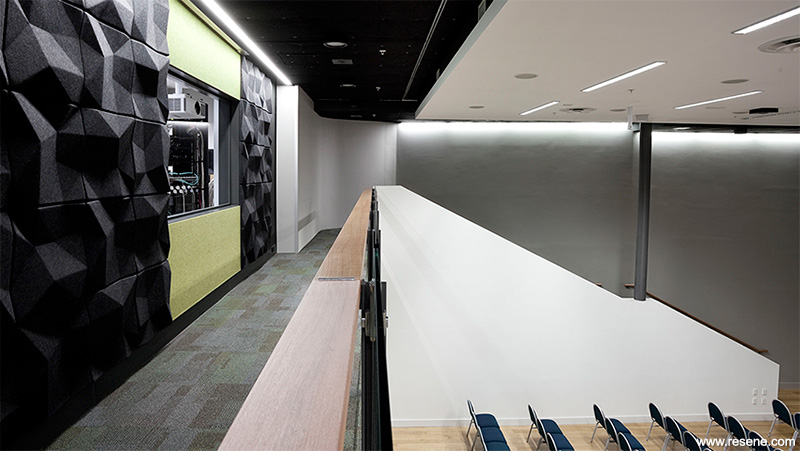
In the kitchenette, utility and bathroom areas each paint colour is paired with a complementary marmoleum and Resene Lustacryl has been specified for cleanability. The directional signage is in orange throughout the building to stand out from the other colours used. The use of a spectrum of colour on selected internal walls, typically perpendicular to the façade, also provides a variance of appearance from the exterior, particularly at night when the building is lit up internally.
Externally, painted walls are generally Resene Lumbersider tinted to Resene Dawn (soft grey) to provide a consistency with the exposed precast concrete walls.
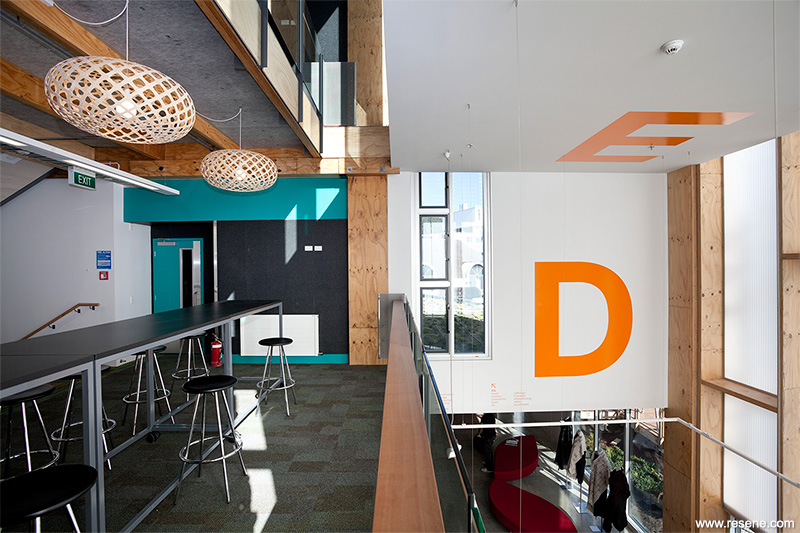
The paint materials palette included a broad range of Resene Environmental Choice approved products, with Resene Zylone Sheen on walls, Resene Lustacryl semi-gloss waterborne enamel in utility and bathroom areas, Resene Aquaclear satin as a clear finish on interior timber and Resene Ceiling Paint. As an added feature selected studio walls are finished in Resene Write-on Wall Paint over the Resene Black White paint finish. This enables the wall to be written on using whiteboard markers without damaging the wall finish.
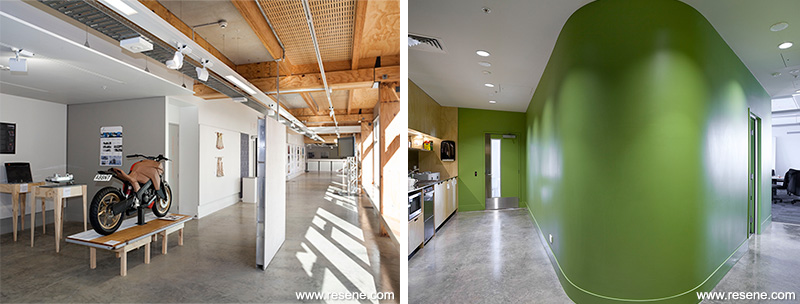
The finishes and colours in the building were carefully selected to provide spaces with a robust yet vibrant character that are inspiring to work and teach in without dominating the function of the building as a place of creativity and new ideas. The use of colour in specific areas also helps to subtly differentiate the various core functions of the building; studio, gallery, office and service spaces.
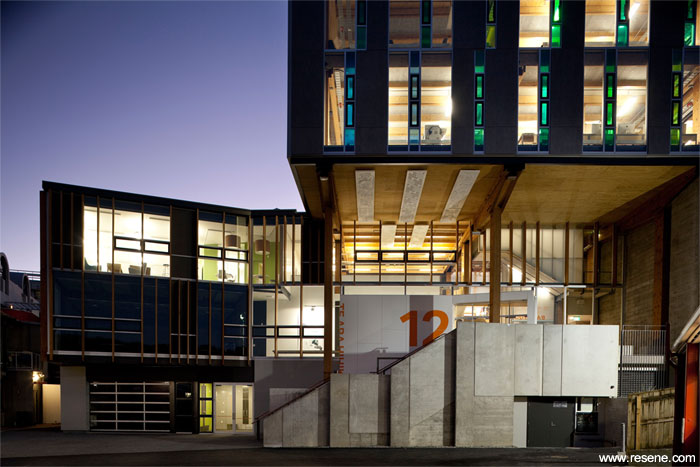
The considered placement of accents with neutrals won this project the Resene Total Colour Education Award 2013. The judges thought that “here the colour is integrated in the architecture rather than imposed. It has picked up on cellular spaces with colour interventions of perfect selection. The colour simply punctuates the building. As the colour use is highly focused, the palette and project is highly legible. Very clever use of colour on a complex building.”
Architectural Specifier: Athfield Architects Limited
Building Contractor: Arrow International
Client: Massey University Wellington
Interior Design and Colour Selection: Athfield Architects Limited
Painting Contractor: Freear Philip
Photographer: Jeff Brass, Trends Publishing International
Structural Engineer: Dunning Thornton Consultants
Typography and Wayfinding: Nick Kapica, Massey University Wellington
Winner: Resene Total Colour Education Award 2013
Project: Resene Total Colour Awards 2013
From the Resene News – issue 4/2013
Resene case studies/awards project gallery
View case studies that have used Resene products including many from our Resene Total Colour Awards. We hope these projects provide inspiration for decorating projects of your own... view projects
Total Colour Award winners:
2023 |
2022 |
2021 |
2020 |
2019 |
2018 |
2017 |
2016 |
2015 |
2014 |
2013 |
2012 |
2011 |
2010 |
Entry info
Latest projects | Project archive | Resene news archive | Colour chart archive