Highwic, Auckland
It was essential that any redecoration be carried out strictly in accordance with best conservation practice, as befitting a flagship New Zealand Historic Places Trust property.
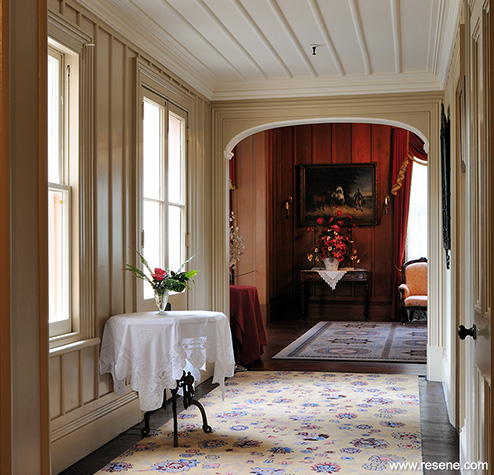
Highwic, Auckland, is one of New Zealand’s finest timber Gothic houses. The house was first built in 1862 by substantial local land owner, Alfred Buckland, near the stockyards he owned in Newmarket. The ‘Carpenter Gothic’ style of the original plan was almost a direct replica of a plan in The Architecture of Country Houses by American landscape designer and writer, Andrew Jackson Downing.
It is now operated by the New Zealand Historic Places Trust as an historic house museum, open to the public and used as a function venue. It holds a Historic Places Trust Category 1 listing and is scheduled as a Category A Heritage Place (interior and surrounds) with Auckland Council, distinguishing it as a valued and distinctive property worthy of the highest protection.
With the 150th anniversary of Highwic looming it was recognised that deferred maintenance, including redecoration of the buildings, would need to be undertaken.
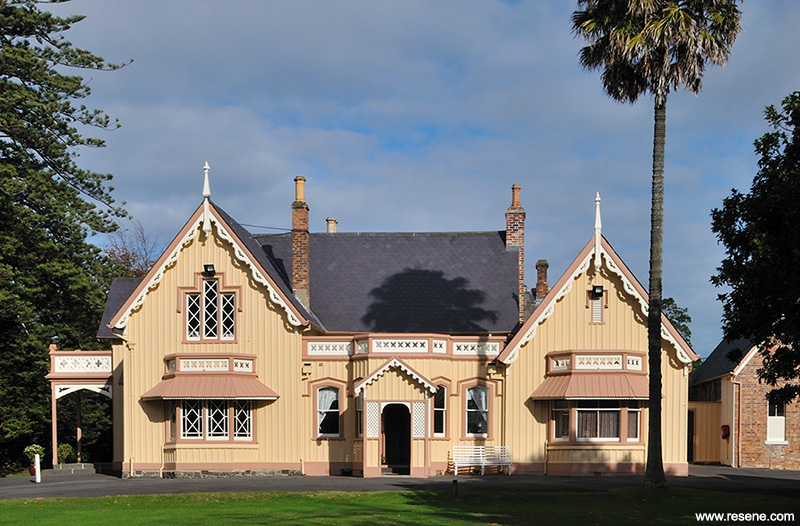
The North American term ‘Carpenter Gothic’ describes timber houses built in the Gothic Revival style. Such houses replicate, in timber, details found in stone gothic buildings and are known for their charm, quaintness, picturesque massing and ornamentation. They are typified by details such as decorative filigree, diamond-pane windows and pointed-arch detailing on the doors. Highwic features many of these elements in abundance. The emphasis of these decorative elements had been suppressed in an overall grey and white scheme adopted in the 1980s; the need to redecorate presented an opportunity to explore the paint formulations and colours which might have been used by the Bucklands originally, as a means to achieve a more appropriate representation of the house to the visiting public.
It was essential that any redecoration be carried out strictly in accordance with best conservation practice, as befitting a flagship New Zealand Historic Places Trust property. This called for detailed analysis of the history of the house and its appearance through a series of historic images and documents.
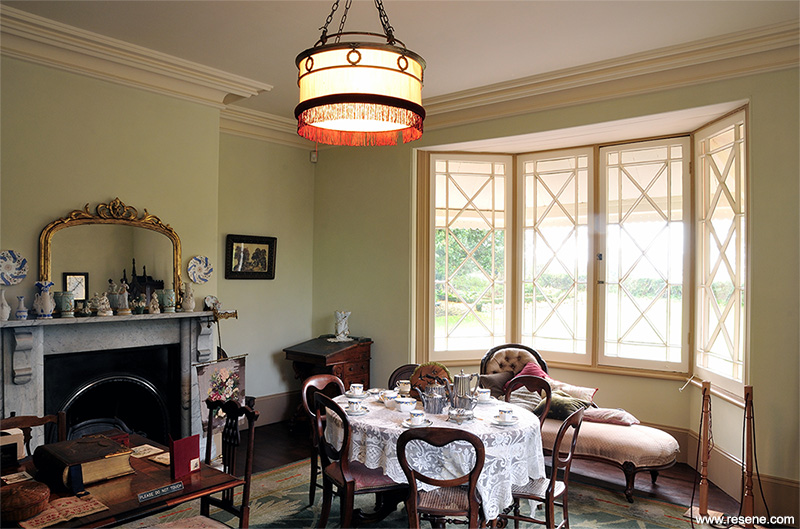
A four-day intensive study of the historic paint layers present in Highwic, was carried out in liaison with Dr Donald Ellsmore, a leading Australian heritage consultant and conservation specialist. Dr Ellsmore also demonstrated the paint sampling process involving the casting of paint flakes in resin in order to examine the individual layers under a microscope.
The microscopic images are presented as multi-layered cross-sections of colour and texture. Colour matching for redecoration of heritage buildings in the colour schemes identified during microscopic analysis requires experience in the ‘reading of historic colours’, and is a principal analytical tool alongside an understanding of early colour charts and reference to early photographs or paintings.
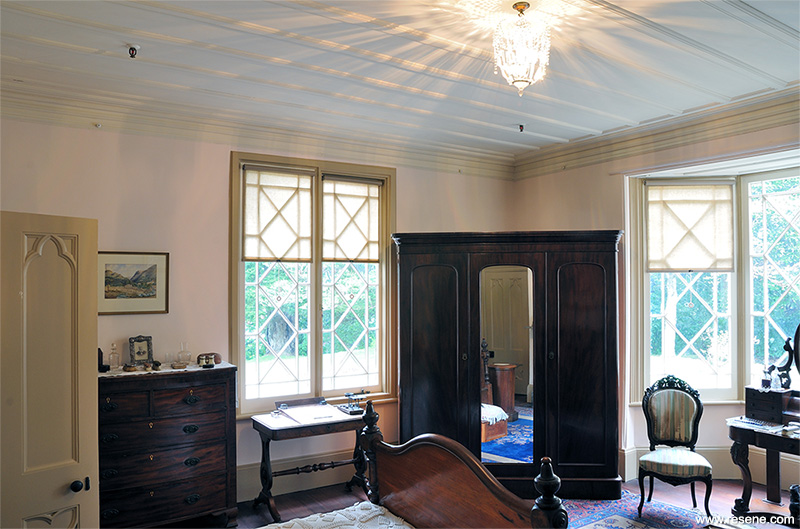
The stylistic origin of the house was a clue to its likely original colours since in his The Architecture of Country Houses, Downing not only provides house plans, but also emphatic opinion and advice on the use of colour. The method of cross-section analysis recommended by Dr Ellsmore provides a very accurate means of deciphering the number of layers of paint on a building – and therefore how long a building was painted a particular scheme - information which is invaluable when deciding on an appropriate colour scheme.
This project presented a particular challenge because it involved not just the selection of new colours but a requirement to consider the use of traditional paint formulations and products appropriate to the age and heritage values of the property. Ideally the conservators would have preferred to use traditional linseed-oil based paints
and lead pigments (as used originally). However, for health and safety reasons such products are not now manufactured locally so they sought assistance from Resene to select alternative products which would be suitable. On the exterior Resene Lumbersider waterborne low sheen was used for the walls with Resene Super Gloss solventborne enamel on the windows and doors.
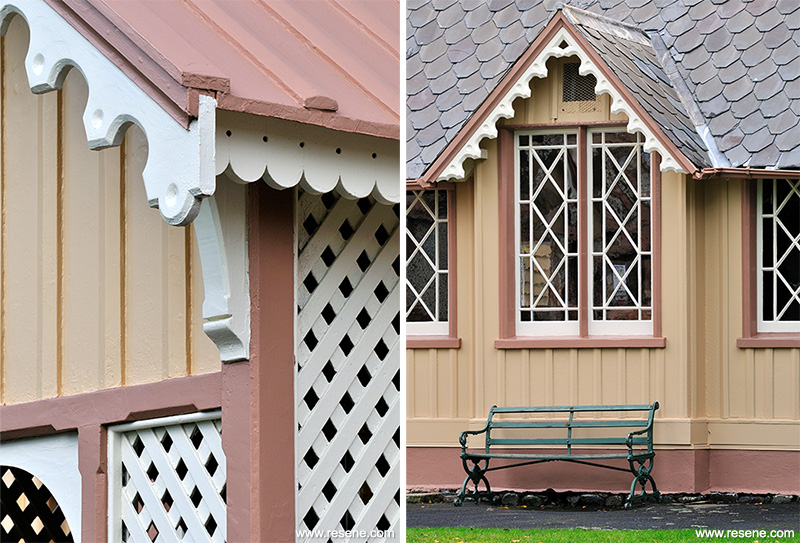
It was clear from the paint analysis that a variety of colours had been used to emphasise the hierarchy of decorative detailing peculiar to the gothic style. Historic colours were matched to existing Resene colours and custom colour matches were created where there wasn’t a suitable existing match. On the exterior a light ochre shade Resene Bowman (cream brown) was used on the walls. This was offset against a darker shade AS-2700 X45 Cinnamon. Finer timber details, such as the bargeboard fretwork, the window casements and sashes, the balustrade fretwork, the porch trellis and the roof finials, were matched to AS-2700 Y35 Off White, while a darker colour on the doors of Resene Sepia (deep brown) completed the exterior scheme.
The house is used not only by museum visitors and frequent school groups but also functions as a social venue and the interior colours and finishes needed to provide a level of durability suited to these uses.
Resene Half Solitaire (pale cream) was used on the battened ceilings while Resene Doeskin (lightened leather) was selected for skirtings and board and batten walls in some areas.
At times, in order to match against existing finishes in some areas, it was necessary to experiment with variations in shade and Resene Double Doeskin (soft leather) and Resene Sandal (leather brown) were also used to create the desired effect where Resene Doeskin itself was not quite the right shade. Kitchen corridor doors and architraves were finished in a Resene match to AS 2700 X54 Brown, while a match to AS-27 Y35 Off-White was used for much of the window trim.
The completed effect gives a very accurate impression of how the house would have appeared during the original Buckland occupation, transporting visitors to the house back in time and thus adding immeasurably to the authenticity of their museum experience.
Architectural specifier: Tracey Hartley, Salmond Reed
Client: The NZ Historic Places Trust
Painting contractor: Ben Hoskin, B & H Decorating
Photographer: Lloyd Macomber and Tracey Hartley, Salmond Reed
Historic paint analysis expertise: Donald Ellsmore
Heritage Destinations project supervisor – Auckland: Blair Hastings, NZ Heritage Places Trust
Project: Resene Total Colour Awards 2013
From the Resene News – issue 2/2014
Resene case studies/awards project gallery
View case studies that have used Resene products including many from our Resene Total Colour Awards. We hope these projects provide inspiration for decorating projects of your own... view projects
Total Colour Award winners:
2023 |
2022 |
2021 |
2020 |
2019 |
2018 |
2017 |
2016 |
2015 |
2014 |
2013 |
2012 |
2011 |
2010 |
Entry info
Latest projects | Project archive | Resene news archive | Colour chart archive