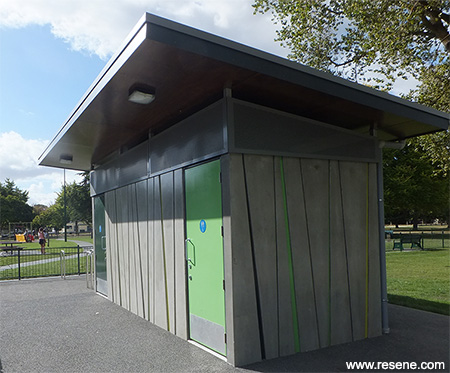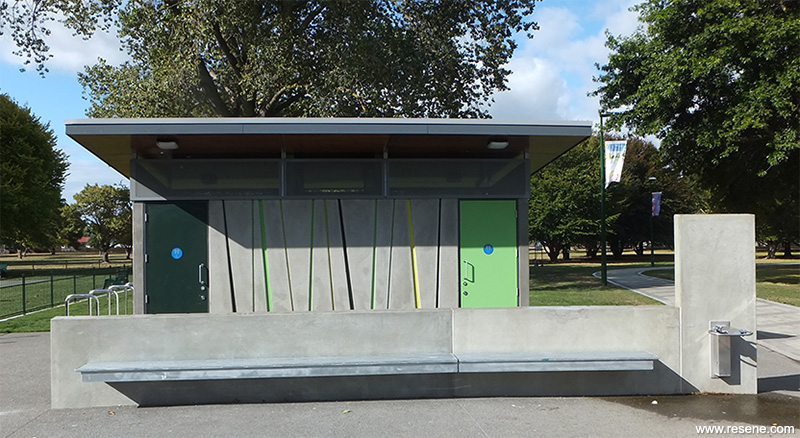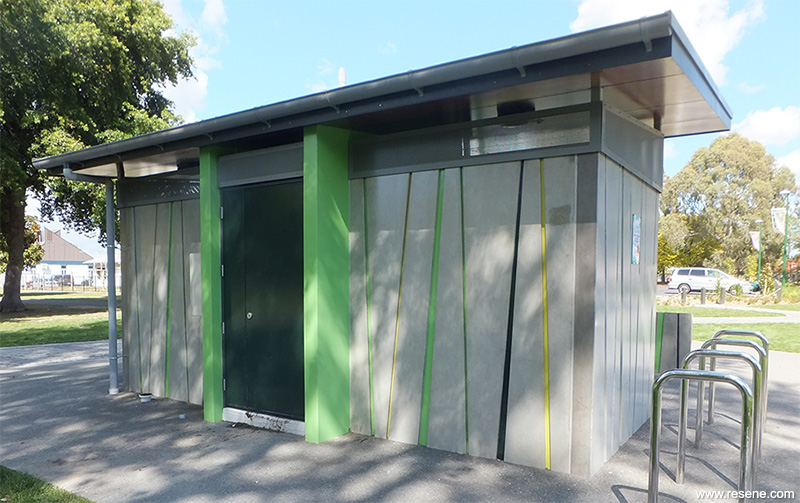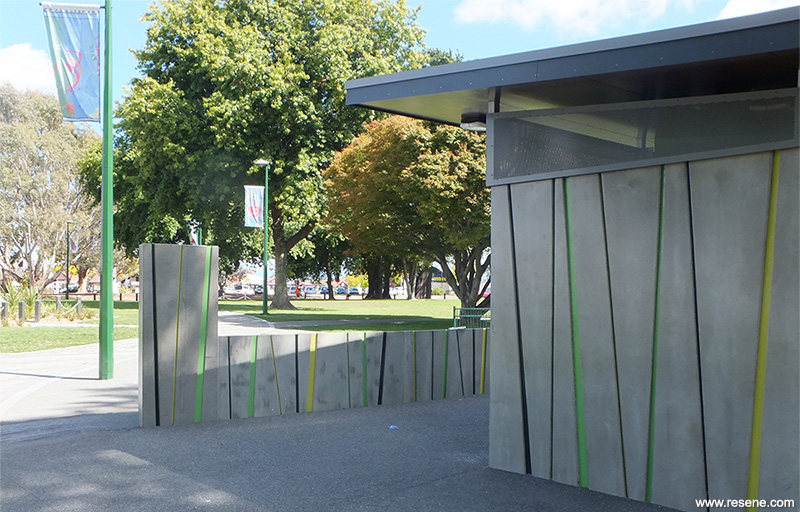Flaxmere Park
The design of the toilet building was inspired by the lush green and soothing environment of the park itself.

The Hastings District Council was carrying out an extensive project improving the long established Flaxmere Park in the satellite suburb to the northwest of Hastings. The park is a flat green block with beautiful large mature tree specimens adjacent to the shopping centre which is the social heart of the area and includes a library and local police station.
Under this redevelopment project the existing playground within the park was moved and expanded and augmented with the addition of a new splash pad and a new public toilet facility.
The design of the toilet building was inspired by the lush green and soothing environment of the park itself. In what is an area of high unemployment and consequent social deprivation the park is an oasis of calm. The new toilets were not intended to be overtly challenging in design terms but rather to sit comfortably within the park environment and make direct reference to this setting.

Precast concrete was selected for pragmatic reasons for the building structure and left as a natural texture with colour used as an accent to soften the bulk. These panels were cast with recesses to have colour applied to break the ‘blank canvas’ temptation the concrete walls would offer would-be taggers. Floating above these solid wall panels is the roof with a stained plywood soffit and perforated aluminium panels between the two to draw light and air inside.
A low concrete wall and bench seat is placed in front of the toilets to create a buffer to the park and form an outdoor ‘lobby’.

The use of colour was considered at concept design stage and is an important part of the design expression. The recesses in the precast concrete wall panels had colour applied to express an abstracted pattern of the colours and shapes of variegated flax leaves. Three colours were chosen for the building – two greens and a yellow – Resene Groovy (chromatic green), Resene Billy T (mustard gold) and a colour matched Heritage Green inspired by the green and yellow stripes found in many flaxes, with the greens repeated on the doors.
Being a public toilet probably the most important consideration in design is robustness and an ability to detract vandalism but when the inevitable happens, that graffiti can be removed without damage. Resene Uracryl was the obvious solution. Concrete panels were sealed with Resene Aquapel water repellent sealer and then clear coated with the topcoats being low sheen. Pigmented Resene Uracryl is used under the clear coats where colour is applied. The soffit is a natural timber finish with Resene Colorwood stain in Resene Ironbark (brown) overcoated in clear Resene Uracryl.

The clever use of colour won this project a Resene Total Colour Commercial Maestro Award. The judges thought: “The fresh hues against the stark concrete has a lovely freshness about it. The colour palette is made subtle with the backdrop of the trees. It has a cleverness about it. Normally this would be narrative but it is surprisingly abstract. The cute architecture is highlighted with lively hues that play delightfully together. They have done enough and restrained themselves from overdoing it. Just perfect.“
Architectural specifier: Brent Scott, Citrus Studio Architecture
Building contractor: Waipukurau Construction
Client: Hastings District Council
Landscape design: Phil Henderson, Evergreen Landscapes
Painting contractor: Chris Clark, Napier Painting Contractors
Structural engineers: Guy Lethbridge, Stratagroup
Winner: Resene Total Colour Commercial Maestro Award
Project: Resene Total Colour Awards 2013
From the Resene News – issue 1/2014
Resene case studies/awards project gallery
View case studies that have used Resene products including many from our Resene Total Colour Awards. We hope these projects provide inspiration for decorating projects of your own... view projects
Total Colour Award winners:
2023 |
2022 |
2021 |
2020 |
2019 |
2018 |
2017 |
2016 |
2015 |
2014 |
2013 |
2012 |
2011 |
2010 |
Entry info
Latest projects | Project archive | Resene news archive | Colour chart archive