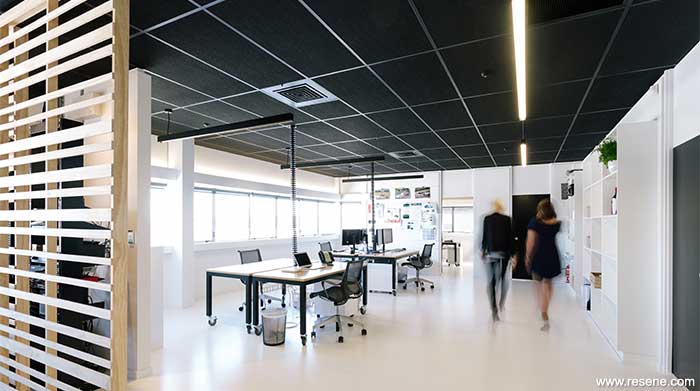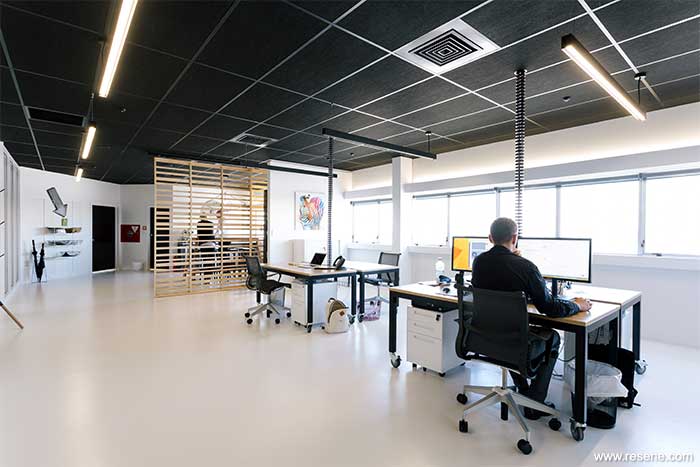Auckland City Toyota
A fresh contrasting black and white colour palette has been used as the basis of this design such that the feature artwork and bespoke furniture can feature within the space.

Auckland City Toyota approached The Buchan Group to refurbish their existing commercial office space, based above their sales yard, housing the franchise owner and several administrative staff members. Pre-construction, the layout included very dated individual offices with narrow corridors and limited natural light.
The brief was to create a modern, high quality, open plan layout that was welcoming for both employees and clients, as well as pushing the boundaries of standard office designs and colour scheming. Keeping in mind the history of this successful company, the design brief was to also complement the quality of the business and its well-known brand.

Achieving the client brief of an open plan layout, the design has made full use of the full length north facing windows with natural light flooding the space. Their openness also allows for unrestricted team communication along with a café style dining space, which can also be used for team work and informal meetings.
This commercial space now has a 'modern industrial' feel to it with a contemporary stripped back approach to the design through the use of carefully selected furniture and custom made joinery to achieve the style the client requested, and to further represent the nature of the company.

A fresh contrasting black and white colour palette has been used as the basis of this design such that the feature artwork and bespoke furniture can feature within the space. The colourful art, including a coloured zebra painting as well as a pineapple print, add a fun and contemporary element within the design. Natural timbers and evergreen indoor plants add warmth and texture which give a fresh sense to the space. Gold Tom Dixon pendants above the custom oak boardroom table are used to evoke a sense of elegance in this corporate space. A large scale feature pendant over the bar leaner defines the dining/meeting area yet retains the openness of the space with its wire frame.

The contrasting colour palette for the design pushes the boundaries of standard office design by using Resene Black White (grey white) as the colour for the walls and floor while Resene Black painted doors and a black suspended ceiling is used to contrast as well as allowing the eye to focus on the fabulous raised and framed north facing view of the harbour.
The open plan layout can be divided when necessary through the use of custom designed moveable timber screens allowing flexibility within the space. This provides the ability to separate into two distinct areas if required for privacy, yet when open it creates extra space for functions and allows guests to flow into other areas within the space.

Additional contrast is created with low sheen walls meeting gloss on doors and joinery. Resene Walk-on was the perfect option for the floor due to its durability and abrasion resistant qualities. The low odour and low splatter properties of Resene paints allowed the office to remain functional throughout the refurbishment process.
Client: Auckland City Toyota
Designer: Charlotte Cochrane, The Buchan Group
Design assistant: Ruby Lloyd, The Buchan Group
Photographer: Gary Chan.
Project: Resene Total Colour Awards 2015
From the Resene News – issue 3/2016
Resene case studies/awards project gallery
View case studies that have used Resene products including many from our Resene Total Colour Awards. We hope these projects provide inspiration for decorating projects of your own... view projects
Total Colour Award winners:
2023 |
2022 |
2021 |
2020 |
2019 |
2018 |
2017 |
2016 |
2015 |
2014 |
2013 |
2012 |
2011 |
2010 |
Entry info
Latest projects | Project archive | Resene news archive | Colour chart archive