Kotuku Flats Upgrade
Feature colours were used to provide an identity to each block and to allow for resident and visitor wayfinding to entry locations into buildings.

The Kotuku Flats upgrade involved the upgrading of 104 flats including refurbishment of existing bedsit units, the amalgamation of units into 1, 2 and 4 bedroom flats and exterior recladding and landscaping.
The existing x4 blocks of the Kotuku Apartments each consisted of four levels of 30m² studios. These have been increased to 45, 60 and 90m² of 1, 2 and 4 bedroom apartments. The arrangement of two and four bedroom units to the ground floors has been designed to encourage families to live in the apartment blocks and to provide the tenants direct access to the new landscaped site by providing additional access from the living room to private courtyards. Studios and one bedroom apartments have been reconfigured to better utilise the space while still maintaining existing riser locations servicing all floors to levels 1, 2 and 3.
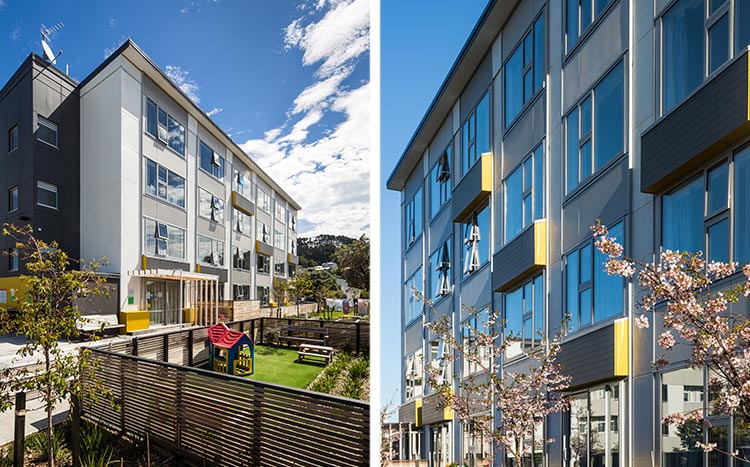
Organising the locations of one bedroom apartments throughout the x4 blocks has seen the removal of an existing riser connecting each level to create an open living and kitchen area to maximise the 30m² shell to the ground floor containing the kitchen and the living area. Existing components have been salvaged and reused throughout the existing buildings and integrated with the new to follow the Wellington City Council policy of reusing existing components where possible.
The building is connected to the completely redesigned landscape through decks and courtyards to promote interaction of tenants through social and Crime Prevention through Environmental Design (CPTED) principles with passive surveillance, community gardens and community areas.
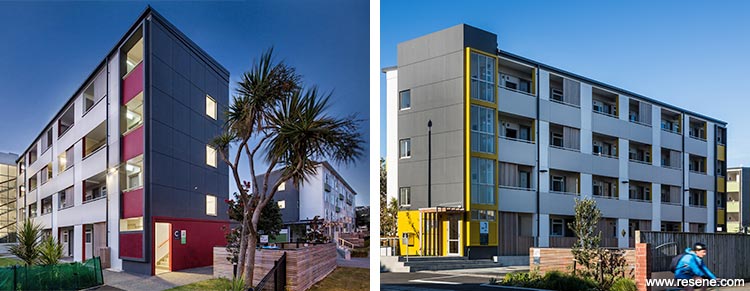
Feature colours were used to provided an identity to each block and to allow for resident and visitor wayfinding to entry locations into buildings. These colours were chosen to represent the sea with Resene Bellbottom Blue, (chalky mid blue) the sand with Resene Buddha Gold (dry gold), the land with Resene Koru (verde green) and the trees with Resene Pohutukawa (spicy rich red).
Multiple colours were used to the outer face of the buildings to help reduce the scale of the building along the streetfront as well as creating an individual identity within a community and interest from the street. Stairwells are identified with their own colour and help bookend each block. Internal elevations viewed typically from within the site maintain a simple efficient scheme by creating a weave along the balustrade to show community within the complex.
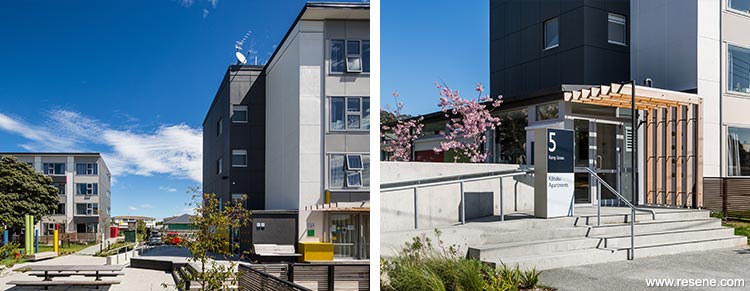
The Kotuku flats were originally built for studio use only, which had limited diversity. The reconfiguration to include 1, 2, and 4 bedrooms and studios allows for greater diversity now and in the future for families and couples to move into a community orientated apartment complex. Social environments have been created to encourage mingling over laundry, gardening and social occasions to grow the internal community and create a safer place to live.
The apartments are now fully updated to allow for fibre and are warm, safe and comfortable to live in with every square metre utilised in a functional way including allowance for storage.
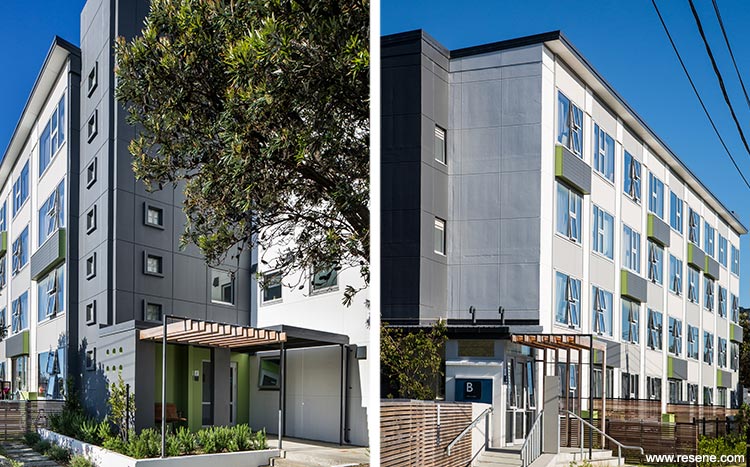
General exterior wall areas are finished in Resene X-200 weathertight membrane in Resene Double Alabaster (grey white), a colour repeated on the timber window joinery in Resene Enamacryl gloss waterborne enamel, with doors in Resene Enamacryl in Resene Quarter Oilskin (grey brown). The breezeway vertical shiplap and balustrades are both Resene Truffle (soft warm beige) with stairwells in Resene Grey Friars (warm grey). The Resene Grey Friars and Resene Truffle are repeated on the spandrels teamed with Resene Eighth Masala (grey) to complete the look. Both the Resene X-200 and the Resene Sonyx 101 semi-gloss waterborne enamel used were chosen for their durability and suitability for the substrate. Both also had the benefit of being Environmental Choice approved.
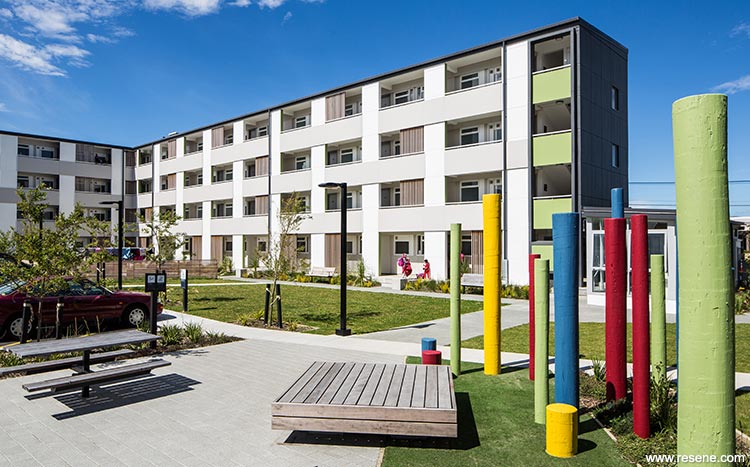
The Kotuku Flats Upgrade won the Resene Total Colour Multi-Residential Exterior award. The judges said: “When you’re working with a multi-residential exterior, placement and quantity of colour is often as important as the colours chosen. This project has a restrained use of striking colour, with a Mondrian use of geometric forms that allows bold use of colour to be juxtaposed against a more neutral backdrop. Echoing the colour scheme in the landscape brings the macro scale down to a more tangible micro level for residents to enjoy and connects all parts of the palette into one. Well integrated and welcoming, the colour is placed to perfection.”
Architectural specifier: Opus Architecture
Building contractor: Maycroft
Client: Wellington City Council
Interior designer: Anya Kouzminova
Other key contributor: David Gasson Architect, Joey Moh Architectural Graduate
Photographer: Paul McCredie
Winner: Resene Total Colour Multi-Residential Exterior award
Project:
Resene Total Colour Awards 2017
From the Resene News – issue 2/2018
Resene case studies/awards project gallery
View case studies that have used Resene products including many from our Resene Total Colour Awards. We hope these projects provide inspiration for decorating projects of your own... view projects
Total Colour Award winners:
2023 |
2022 |
2021 |
2020 |
2019 |
2018 |
2017 |
2016 |
2015 |
2014 |
2013 |
2012 |
2011 |
2010 |
Entry info
Latest projects | Project archive | Resene news archive | Colour chart archive