From Habitat magazine - issue 13
Colourful interiors and beautiful spaces are the result of a perfect collaboration between designers and owners.
Chris Bracegirdle and Lindsay Robinson’s self-assured Christchurch house is a great example of how best to live.
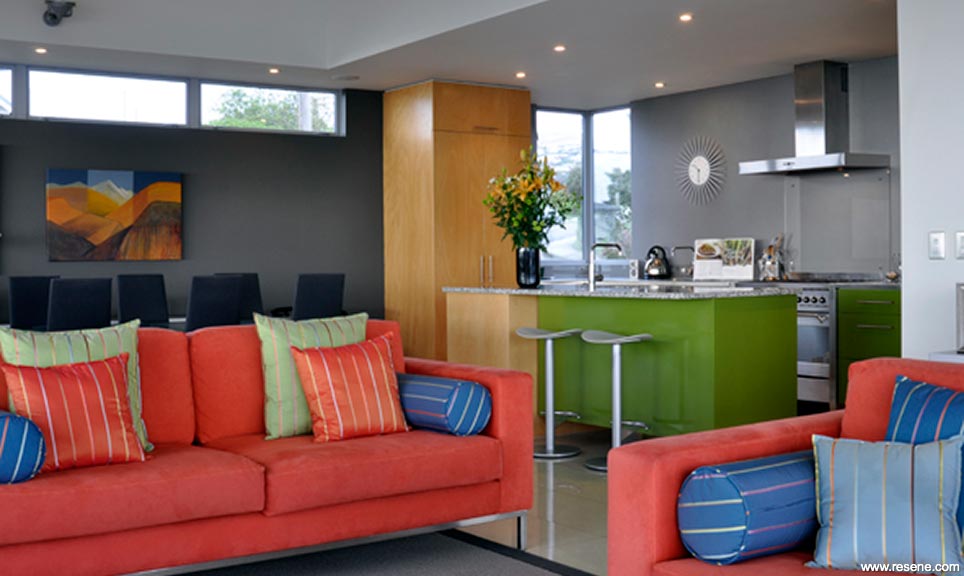
Its fabulousness is the result of acting with urgency, then employing a certain gutsy restraint. Keep reading and you’ll realise there’s no oxymoron here. The home is also a result of trusting the expertise and design skill of talented professionals.
The couple may never have driven this way across the Christchurch hills just over a decade ago, had they not swerved from Chris’ plans for the day. Still resident in Nelson, Chris was on a weekend visit south. Suffering a cold, she cancelled an arrangement and instead drove slowly past a home listed for sale, on the apex of three roads. The house in question was fairly pedestrian – a weatherboard bungalow split in two.
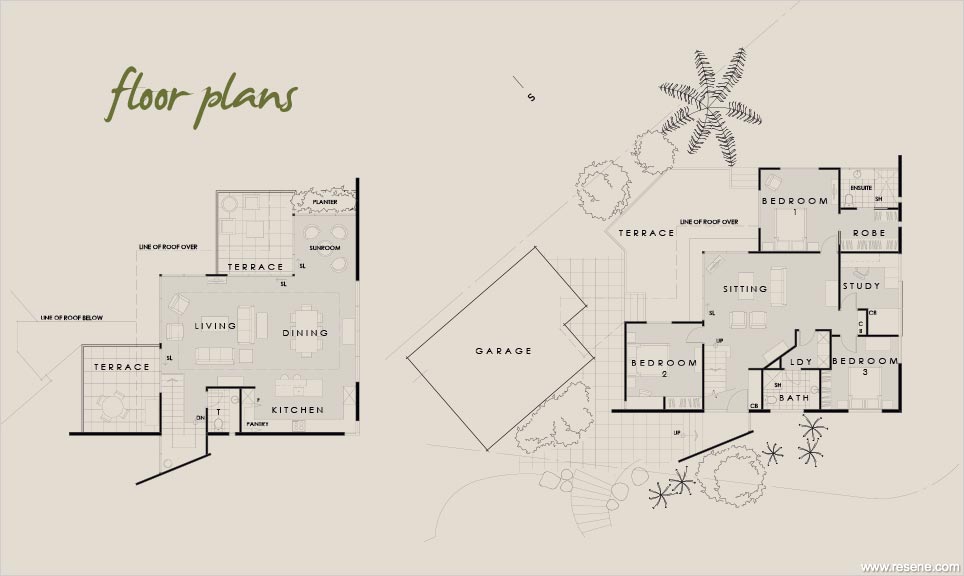
One hugely redeeming feature, however, was its wide sea views. Not hesitating, Lindsay phoned architect and friend Ian Cumberpatch, who “drove straight over,” spied the view from the roof and wholeheartedly endorsed the plan to purchase. By deciding so spontaneously, Chris and Lindsay neatly nipped in front of a growing line-up of potential buyers. It’s something they’ve not regretted.
“In a matter of weeks Ian had the sketch done and those original specifications form exactly what stands here today,” Chris says.
Both Ian and design-savvy master builder Lindsay could see it was both simple and ideal to build up on the home’s existing footprint. This would maximise views, sunshine and light while simultaneously “tucking the home privately into its site”.
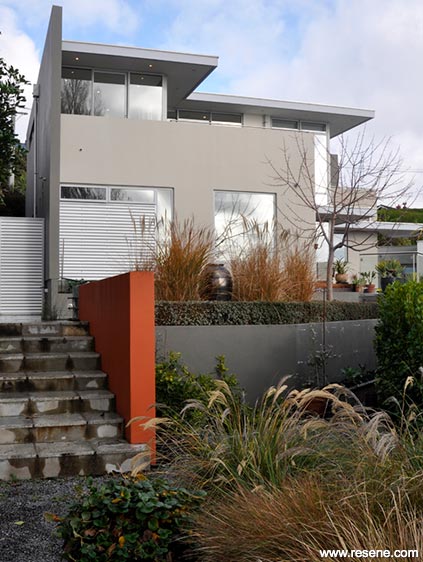
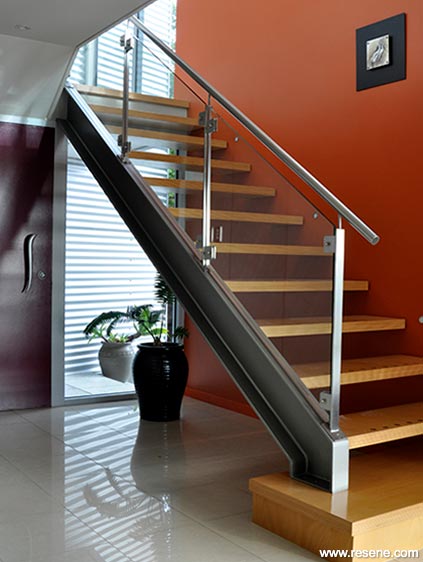
Although the house sits on a compact 595 square metres of land, it seems generous and expansive. A barrel-vaulted ceiling along with reflective yet non-glaring surfaces result in a feeling of additional space.
Another early collaborator on this home was architectural and interior designer Wendy Campbell, who often works with Ian Cumberpatch on both residential and commercial projects. She believes the home benefits greatly from having been professionally conceived right from the decision to transform and build upwards.
Wendy would call this interior “crisp yet warm, and a little bit funky”. A member of Architectural Designers New Zealand (ADNZ), she is often involved right from the start on budget, layout and all specifications. Later on she commissions bespoke soft furnishings and often sources artwork for clients. Her involvement is often ongoing; recently, for example, Chris asked Wendy to refresh several interior colours and fabrics, and to co-design (with Ian) some additional bespoke furniture.

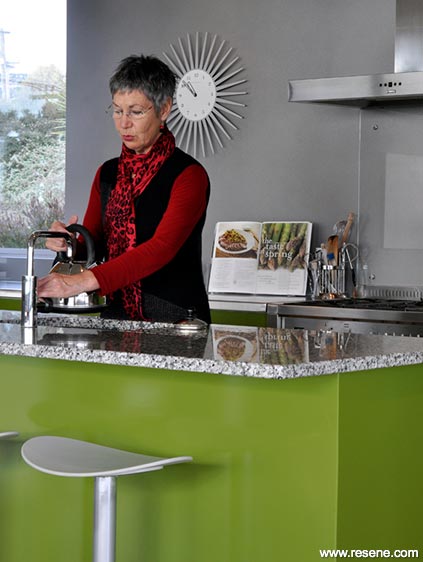
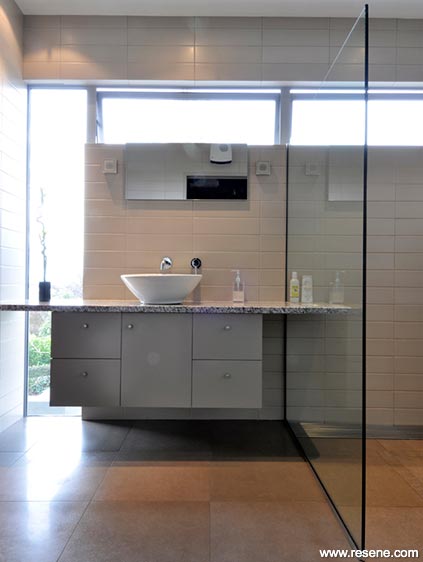
When Lindsay and Chris bought here, Chris was at a point in life ideal for jettisoning some worn-out furnishings and starting again. While neither Lindsay nor Chris wanted stark, minimal surroundings, both have nevertheless been exceedingly selective about what to include in terms of furnishings, fabrics and artwork.
“We knew we needed some gorgeous rich colour. We also wanted easy, visible access to our books,” Chris says. By involving Wendy and Ian they’ve managed to have both without sacrificing any modernity of style.
“Wendy pushed the colour envelope far further than I would have,” Chris admits. “If I’d decorated this without her I would have dabbled in safer shades and I know I wouldn’t have been so wholehearted about the result. The greatest risk for me personally was with Wendy’s choice of Resene Tia Maria, the deep orange of the stairwell wall. But I love it now! As soon as the stairs went in, its loudness was offset by pale matt aluminium and seemed absolutely great,” Chris says. Outside, the colour is repeated as a key landscaping feature, its cheekiness enhanced by bold verticals and unapologetically spiky plants.
Other bold choices include the deep mossy Resene Pacifika green of the kitchen joinery, the purpley Resene Zibibbo of the front door, and the uncompromising strength of Resene Rhino behind the bed in the master bedroom.
Creatively speaking, things are still evolving. At one stage the guest bedroom had a feature wall of Resene Cab Sav, but that’s now replaced by Resene Merino. And the kitchen back wall has just been sprayed with a Resene metallic paint (Resene Aluminium) so that the cook enjoys a sparkly reflected estuary view.
Chris and Lindsay, together with Wendy and Ian, share an understanding that the right site, together with ideal design, materials and colours never fail to lift the experience of daily living to another plane. And if this St Andrews Hill home is an indication, it’s an immensely enjoyable, deeply satisfying one.
Did you know... That Resene has hundreds of inspirational real decorating projects online that were done on a wide range of budgets. Visit Resene.
Minimise fly spots on ceilings with Resene Fly Deterrent. Designed to discourage flies from sitting on painted surfaces, it reduces the appearance of unwanted fly spots.
glamorous new look for the Robinson bathroom
Cathy Cowell, interior designer, suggests this alternative scheme:
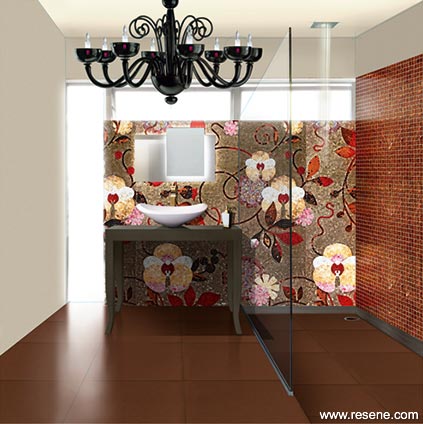
This bathroom has been given an exotic feel, with a mix of French and Asian influences, using a magnificent mosaic glass tile panel as the centerpiece. This helps to create a very unique area and not just the generic space you see everywhere. Along the side wall of the shower recess a burnt orange glass mosaic tile brings the scheme to life. To unify the theme, Resene Bedrock gives a soft warm metallic sheen to the remaining two walls and on the ceiling Resene Half Pearl Lusta. Accentuating the excitement created by the mosaic tile panel, a simple chocolate-coloured timber vanity console has been chosen, matched with a soft curved Portuguese limestone washbasin. The mirror above sits on an illuminated plexiglass backing while the gold-coloured taps and rainhead shower add opulence.
Resene Bedrock gives a warm metallic sheen to the walls while the ceiling is in Resene Half Pearl Lusta.
phone: +617 3511 7600 web: www.ccdesign.com.au
Accessories: Rapsel Nido vessel basin, Sicis Orientale Mosaic Collection Dolium 15, Sicis Colibri Thymos mosaic wall tiles, Ombra plexiglass illuminated mirror: Toscoquattro, from Elite Bathroom + Tiles. Brera glass chandelier, from CCD Interior Design.
earthy tones give this natural appeal
Wendy Giltrap and Denise Bursonof Inhouse Interiors suggest this alternative scheme:
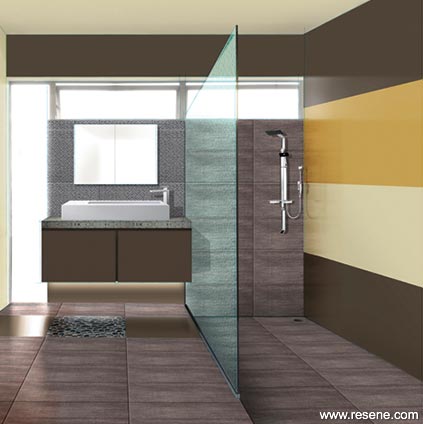
So many bathrooms are predictable, clinical spaces so we wanted this to have more punch and also to integrate with the house more effectively. This natural scheme based on stone works with many different styles and colours. We have used a pebbled tile set into a recess under glass in the floor but you could just scatter in stones, or use anything. Other glass floor tiles are back-painted with Resene Nest Egg. The vanity top is 40mm honed concrete on top of a custom-made vanity in Resene Nest Egg, which gives a timeless treatment. The slumped glass shower screen adds to the textural qualities.
Wide stripes of Resene Miso, Resene Nest Egg and Resene Fleetwood give the edge to this bathroom.
phone: 0275 526 178 (Wendy) or 0292 335 999 (Denise) email: inhouseinteriors@xtra.co.nz
Accessories: Kiri Hi Rise basin mixers, from Methven. Catalano Verso basins, from Plumbline. Perfect Pebble in Java Grey (topped with glass), from Penquin Ceramics. Custom-made slumped glass shower screen, from E.scape Glass.
words: Liesl Johnstone
pictures: Juliet Nicholas
illustration: Malcolm White
Search habitat magazine stories
Printed copies of habitat highlights are available from late March 2024 at Resene ColorShops and resellers, while stocks last. You can view back issues of habitat magazine online.
Specifiers:
If you have an idea, project or story that you think would suit habitat, we’d love to hear from you. Please drop us an email with your details and include photos if submitting a project.
Sign up for a DIY card and Save! Australia | New Zealand