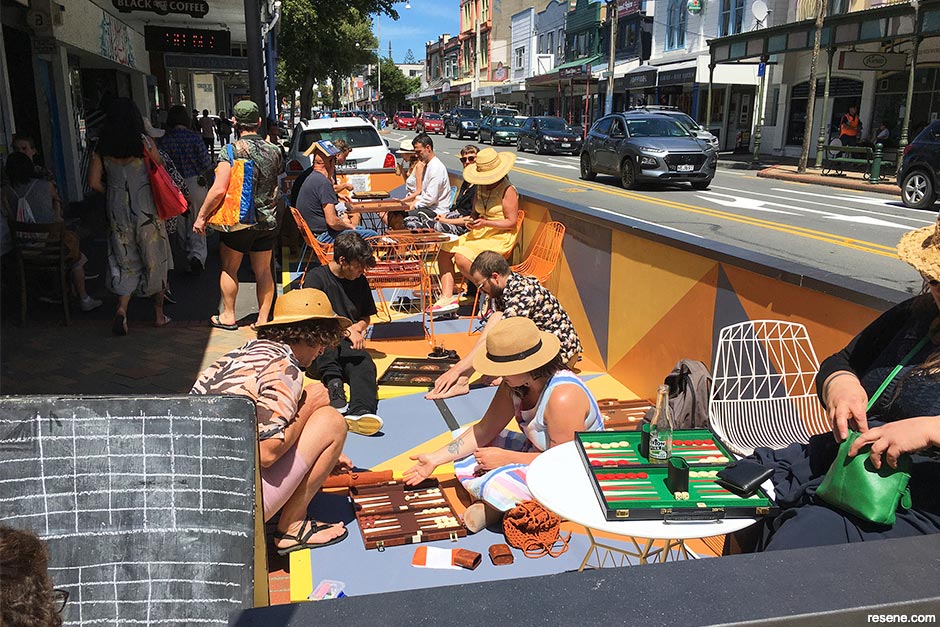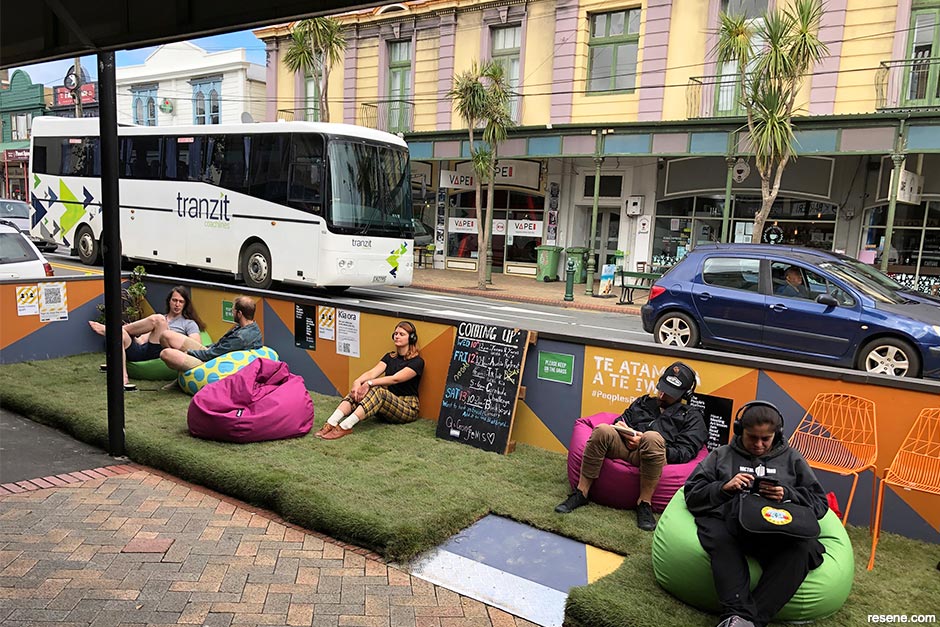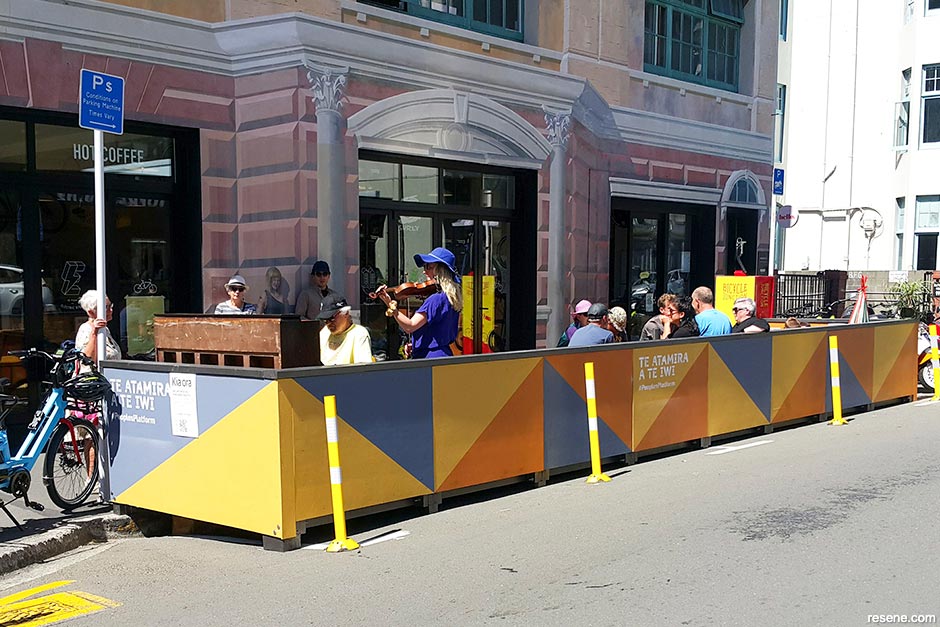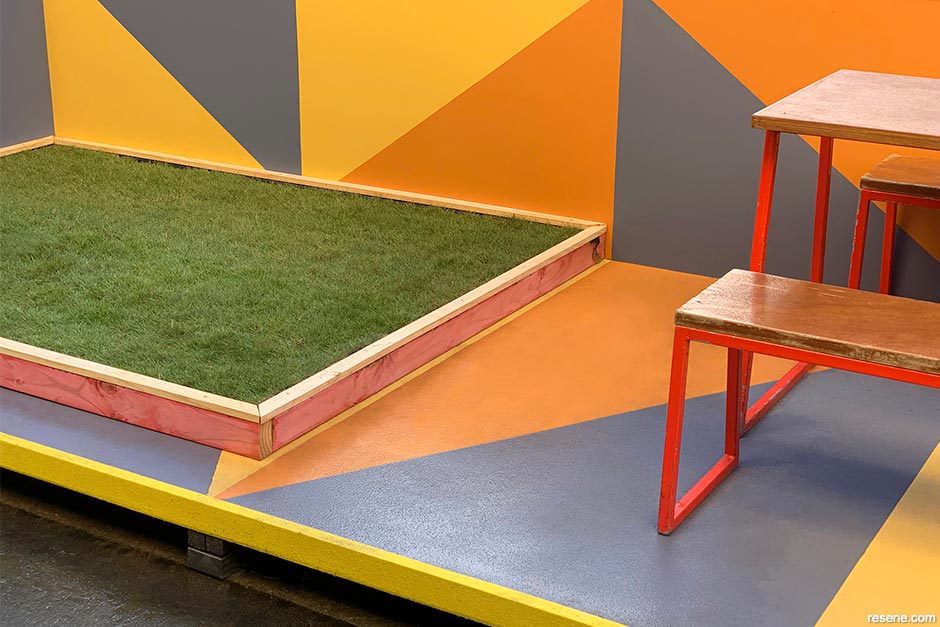From BlackWhite magazine - issue 05, bright spot
Vibrant Resene hues draw attention to a Wellington street activation installation.
When you think of the best streets that you’ve ever had the joy of traversing, they were probably bustling with people and included areas to sit and linger, or even enjoy some nibbles or an engaging activity. They’re often places where people and active modes of transportation, like bicycles and scooters, have been prioritised over motorised vehicles. These are the type of streets that Waka Kotahi NZ Transport Agency hopes to increase the presence of since creating the Innovating Streets for People programme. The framework was provided to councils across the country to empower them with the opportunity to engage in new ways of imagining, designing and building their streets – contributing to a larger goal of creating safe, livable, low-carbon streets with more transport choices.

Each project had specific constraints, challenges and opportunities but all involved temporary and low-cost interventions which allowed ideas to be rapidly tested and adapted, exposing what works and what doesn’t. This tactical approach meant ideas could be trialled, measured and adjusted in a way that is simply not possible when undertaking permanent works, allowing communities to rethink how they see and use space.
One key project that emerged in Wellington was Te Atamira a te Iwi – The People’s Platform. Isthmus Group designed, developed, installed and activated a number of vibrant parklet configurations in on street parking spaces within Newtown and Te Aro. Embraced by the community, their adaptable parklet design has featured everything from craft sessions and backgammon competitions to DJs and a workshop teaching young cyclists how to repair punctured bike tyres.
Liam Collinson of Isthmus Group says that a key outcome of the project for Wellington City Council was to develop a new framework incorporating lessons learned so that businesses could apply for parklets on a more permanent basis. “We worked with interested local businesses to provide shared overflow spaces for diners, shoppers and the community to enjoy in harmony, testing different user requirements and incorporating improvements to the activations and fit-out at each site. We also worked with our fabricators to develop a low-cost, easy-to-build system that would be compliant and adaptable to a range of uses. These colourful timber constructions were installed in multiple locations and used in different ways.”

The vibrancy of the parklet’s design makes it approachable and immediately communicates that it is there to be enjoyed. Liam says his team developed the diagonal pattern first and then set out to choose the best Resene colours to suit the purpose. “We wanted to create a vibrant inner-city refuge which would stand out, contrast the backdrop buildings and would be very visible within the street environment for increased safety. It was also important to create a brand and identity for Te Atamira a te Iwi which would be recognisable as it moved around the city to communicate it is the sort of place people can take ownership of.”
To suit the slip resistance requirements of the trafficable surface, Liam’s team looked to Resene Non-Skid Deck & Path paint and chose three colours they thought best fulfilled the brief. “Resene Footloose and Resene Kowhai were obvious bright choices and we really liked the way Resene Haast Shale complemented and contrasted within the pattern,” he says.
“Some challenges we needed to overcome included needing to safely assemble and use a structure that sits in the road reserve, and for the parklet to be adaptable to suit different contexts like shorter carparks or sloping streets. Reprioritising existing parking into alternative uses like parklets or cycle paths can also be controversial, so we needed to ensure there was adequate engagement and activation with the public and businesses. Working in the road reserve requires a Traffic Management Plan for assembly and for use during the duration of the project at each site. To mitigate risks, we adhered to strict offsets from the live traffic lane – distance dependent on speed limit – and deployed the bright and bold colour scheme, which acts as a traffic control device in and of itself.”

To suit a variety of possible locations, Liam says they designed the modular parklet system as a changeable ‘kit of parts’. “At each location, we could easily extend or reduce the parklet length by adding or removing 1.2m modules, which are made up of walls with floors or ramps, enabling adaptability for how much public space may be needed. We also developed a system where the modules can terrace down a street if the context demands, proven by our testing outside Bebemos on steep Hall Street.
“For tactical projects such as this, there is a certain level of engagement upfront to find appropriate locations and supporting businesses, but their main purpose is to prove design potential through positive trials rather than requiring considerable prior consultation. With the help of Gap Filler and Drew James of Creative Capital Arts Trust, we provided diverse activations and events across the parklets to excite the public about the potential of various street changes,” adds Liam.
The most critical part of the paint selection required creating coloured floor and ramp surfaces that would be safe and suitable for heavy pedestrian traffic on a busy roadway through rain or shine. Resene Non-Skid Deck & Path fit the bill by offering a gripping gritted surface while not compromising on colour quality. Resene Lumbersider Low Sheen was used for the ply wall surfaces to provide a high level, durable finish. For the handrail and edge facings, Resene FX Metallic tinted to Resene Blast Grey 2 topcoated in Resene Clearcoat UVS made these elements standout through contrasting colour and a sleek gloss sheen.

These colour and product selections didn’t go unnoticed by the judges at this year’s Resene Total Colour Awards, where the project received a Resene Total Colour Installation – Experiential – Product Colour Maestro Award to recognise the joyful palette and the intrinsic value it has brought to the streets of Wellington.
› To learn more about Streets for People and the programme’s other activations, visit www.nzta.govt.nz.
Architectural specification, colour selection and images: Isthmus Group.
Build and painting: Downer.
Activation consultants: Gap Filler; Creative Capital Arts Trust.
This is a magazine created for the industry, by the industry and with the industry – and a publication like this is only possible because of New Zealand and Australia's remarkably talented and loyal Resene specifiers and users.
If you have a project finished in Resene paints, wood stains or coatings, whether it is strikingly colourful, beautifully tonal, a haven of natural stained and clear finishes, wonderfully unique or anything in between, we'd love to see it and have the opportunity to showcase it. Submit your projects online or email editor@blackwhitemag.com. You're welcome to share as many projects as you would like, whenever it suits. We look forward to seeing what you've been busy creating.
Earn CPD reading this magazine – If you're a specifier, earn ADNZ or NZRAB CPD points by reading BlackWhite magazine. Once you've read an issue request your CPD points via the CPD portal for ADNZ (for NZ architectural designers) or NZRAB (for NZ architects).