From Habitat magazine - issue 32, garages
With real estate at a premium, homeowners are starting to rethink where they park their cars – and junk.
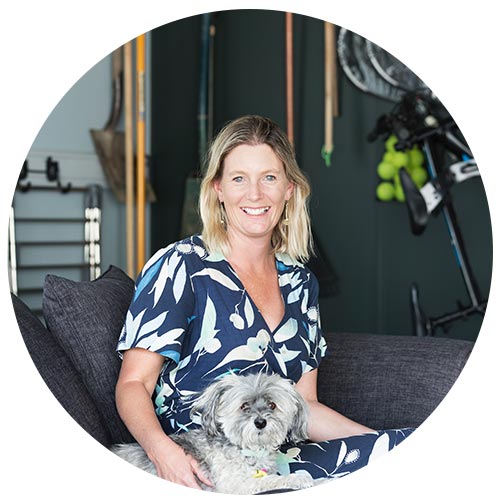
Rebecca says she loves her new Resene Duck Egg Blue wall colour, seen at the left. "It is beautiful and soft but still adds colour. I am not a fan of white-on-white." The accent wall behind her is inResene Woodsmoke and the hook rack is in Resene Alabaster.
A garage can be so much more than the place where your vehicle sleeps at night – or, for others, the space to stack up all the junk that never gets used.
According to Tod Crosby and Jeremy Davis, owners of Pimp My Garage, it's the most versatile room in the house. Yet, for many families, it is the room invested in the least.
Tod and Jeremy began their business in 2017 to help homeowners put better use to this often under-utilised and under-valued area. "Whether you want to use your garage for storage, play or work, the idea is that we want you to spend more time doing the things you love – and less time looking for what you need," says Tod.
"With property values being so high, people are recognising that their garage is valuable real estate and investing in their garage is adding value to what is, for many, their largest asset. Most garages are your standard 36m2 footprint, which when you think about it, is a very large room which is often extremely under-utilised. The garage is also unique in that it can be treated as a room that is both inside, yet still outside the house. This gives people licence to be a little more creative with the space.
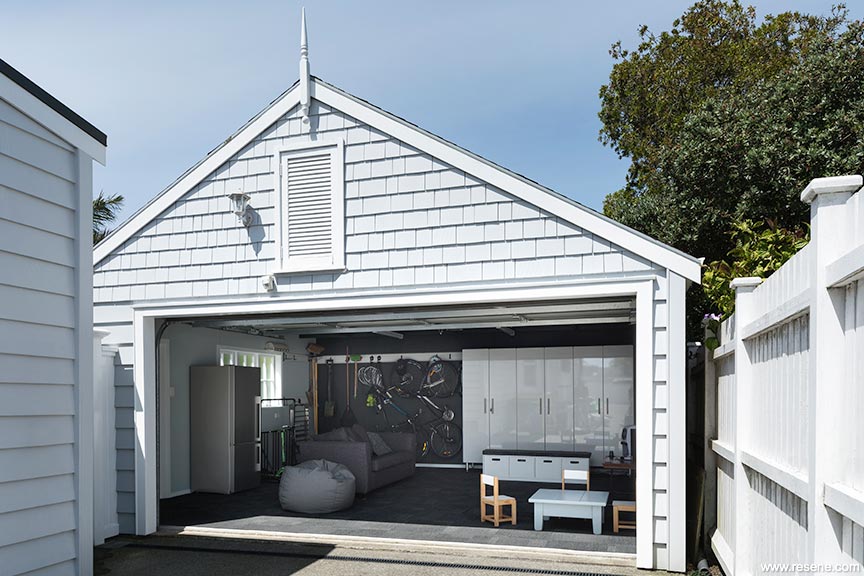
"When he and Jeremy are approached with a new project, Tod says that the most common challenge typically faced is how to create a usable room yet still have the facility to store all those things that don't fit anywhere else in the house. "Most people know roughly how they want their kitchen or walk-in wardrobe space to work, but we find most people do not know what solutions are available for their garage.
"According to Jeremy, some of the things that are commonly overlooked in standard garage design include poor positioning of power points, insufficient insulation and door seals, and that much of the lighting gets covered up when the garage door is opened.
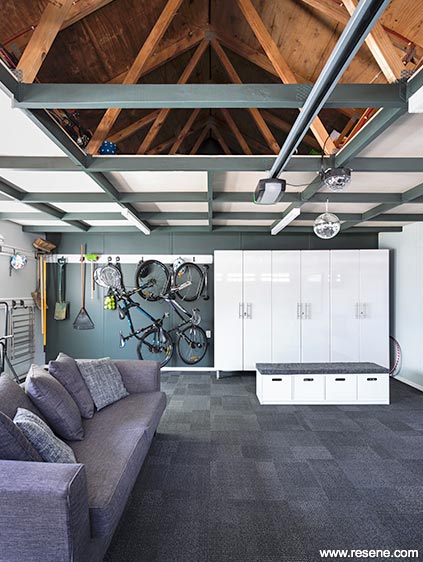
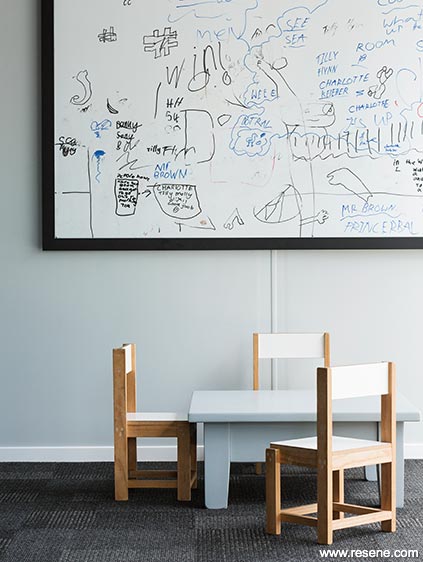
"The biggest mistake people make, though, is not considering how to cost-effectively re-purpose or return the room to a garage when it comes time to sell the house. Not all prospective buyers will share your enthusiasm for the extra room you've lovingly created – some will not consider buying a house without garaging for at least two cars. And people often do not realise that if they change the garage door to a glass slider, they could be creating a non-consented room that might devalue the house," adds Jeremy.
"Our favourite projects, though, are when the customer's personality comes out in the final result – when their input and our experience results in bringing out a unique identity in the space. We've done an industrial five metre long bar in a subterranean bunker, a workshop that is an extension of the homeowner's classic Chevy – and a kids' breakout room complete with disco ball and write-on walls," he laughs.
The latter is a project that Tod and Jeremy recently completed, when they helped homeowners Rebecca and Ben turn their garage into a multi-use space for the whole family to enjoy.
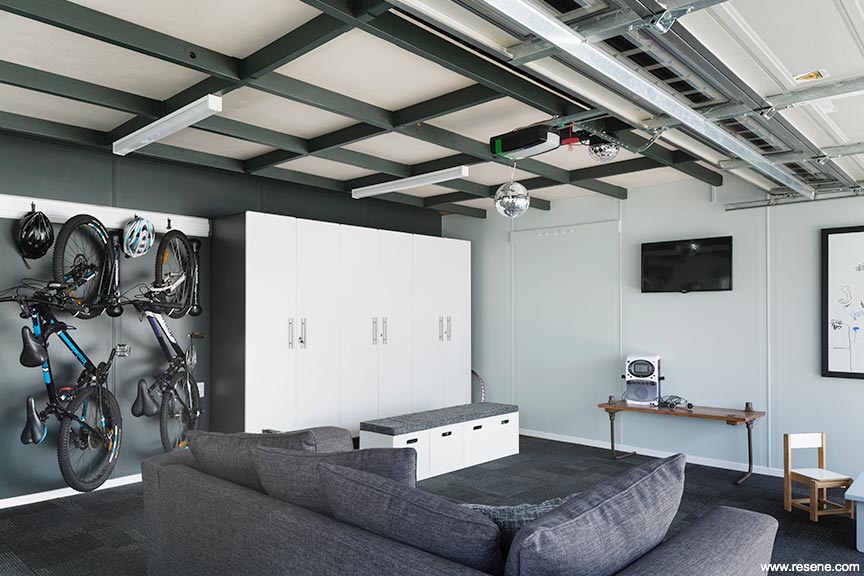
The couple bought the home in 2008. "It was a real do up," Rebecca says. "It was a worker's cottage villa that dates around the late 1800s or early 1900s – we're not quite sure. We renovated the house in a few stages over the last 10 years and then decided to do the garage so we could have a space for the kids to play and for us to store all the extra 'toys' like bikes, skateboards, a kayak and surfboards, which couldn't fit in the house."
Now that the reno has wrapped, she is a definite fan of the expanded storage. "The loft storage, the cupboards and the gear wall have transformed the space. Everything now has a place to go."
Rebecca recommends planning for even more storage than you think you are going to need. "We have enough space for all the things we have now and also space for the future – as the kids get older and their equipment gets bigger. It's also great to know we can store things that we only use seasonally and won't run out of space. I hate clutter, so it is great to be able to put everything away."
Jeremy says that he and Tod's favourite aspect of the project was when the team returned to photograph the finished space and found the addition of a disco ball hanging from the ceiling, a karaoke machine all set up and that the kids had written all over the whiteboard they had created using Resene FX Write-on Wall Paint.
"Our initial brief was to create a break-out room for the kids, while using the available storage space – and that included maximising the roof space. The fact that the kids had turned the transformed garage in to their space was truly satisfying!"
Since their business is committed to only using quality products, Jeremy says that incorporating Resene products into their builds is a natural fit. "The customer already had Resene paint finishes throughout their home. Using classic Resene colours allowed us to be able to create a unique space while tying the whole space back to the rest of the house."
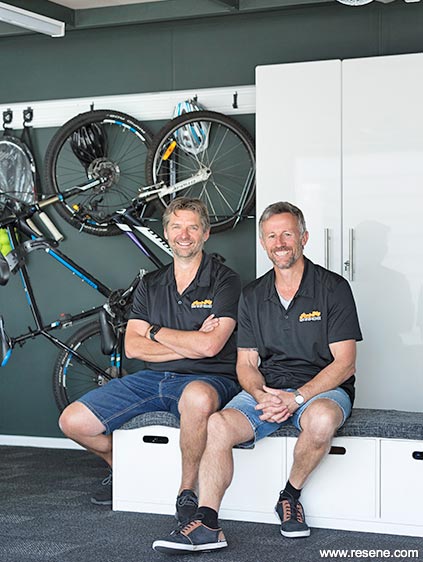
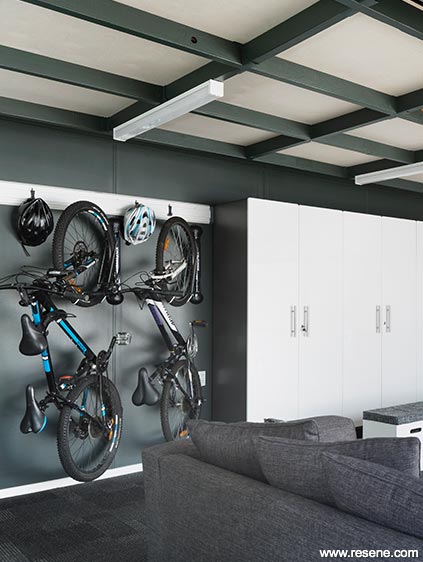
While each garage design that Pimp My Garage completes is tailored for the specific homeowner, here are some key things Tod and Jeremy recommend time and time again:
Work out what you want to do with your garage. Clever design can allow the space to be used for multiple purposes: parking and rumpus, office and storage, second lounge and a place for all your sports and leisure equipment, etc.
Work out what you'll keep. Before reorganising your garage, work out which large items or furniture need to remain – and be ruthless! If you haven't used something in a year or more, do you really need to keep it?
Separate your space into zones – play, storage, garden tools, sports equipment and other leisure 'toys'. If you use your bikes often, keep them close to the garage door and the golf clubs close to where the car boot will be positioned.
Take it all out. Pick a fine day and clear everything out and then re-organise it. Trying to move everything around everything else is likely to end in tears, frustration and the temptation to give up.
Use the space! If you're not using a room regularly, it tends not to receive the same respect and care as other rooms that are always used.
Replace your old fluoro tubes with energy-efficient LED battens. These provide better light and will save you money in the long term.
A garage reno is often the best time to patch up all those holes in the walls and give the room a fresh coat of paint. Our painters and electricians are often working hand-in-hand with us, maximising the opportunity created by having the garage cleared out for a re-fit.
Consider your flooring options carefully. Garage carpet has its advantages, but it has disadvantages too and there are other options available. If you do go for carpet, don't make the mistake of getting cheap garage carpet that may have to be replaced in two years' time.
Make sure your storage options suit your current needs but are also flexible enough to change as you do – especially if you have a young family!
designer: Pimp My Garage
images: Jessica Gerna
Search habitat magazine stories
Printed copies of habitat highlights are available from late March 2024 at Resene ColorShops and resellers, while stocks last. You can view back issues of habitat magazine online.
Specifiers:
If you have an idea, project or story that you think would suit habitat, we’d love to hear from you. Please drop us an email with your details and include photos if submitting a project.
Sign up for a DIY card and Save! Australia | New Zealand