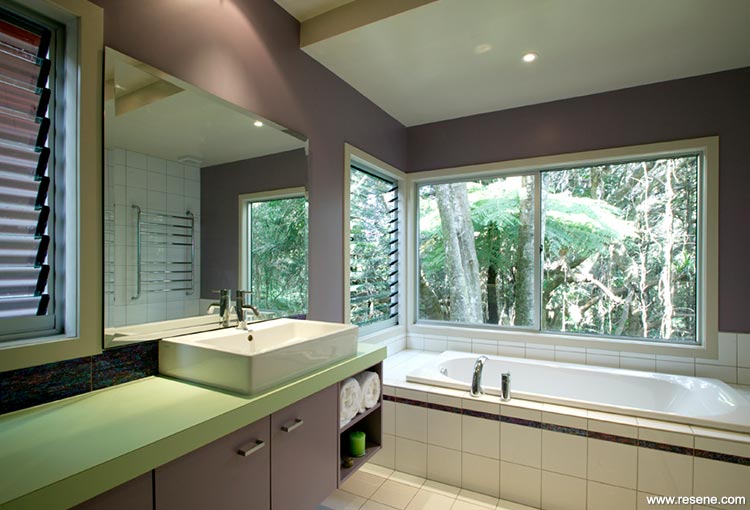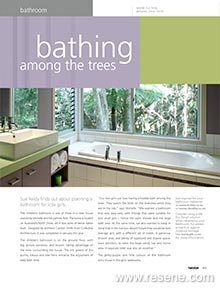From Habitat magazine - issue 01
Sue Reidy finds out about planning a bathroom for little girls.
This children’s bathroom is one of three in a new house owned by Michelle and her partner, Rob. The home is located on Auckland’s North Shore, set in two acres of dense native bush. Designed by architect Carolyn Smith from Collective Architecture, it was completed in January this year.
The children’s bathroom is on the ground floor, with big picture windows and louvres taking advantage of the trees surrounding the house. The rich greens of the puriris, nikaus and tree ferns enhance the enjoyment of daily bath time.
“Our two girls just love having a bubble bath among the trees. They watch the birds on the branches while they are in the tub,” says Michelle. “We wanted a bathroom that was easy-care, with fittings that were suitable for two small girls – hence the open shower and the large bath area. At the same time, we also wanted to keep in mind that in the not-too-distant future they would be two teenage girls with a different set of needs. A generous shower area, and plenty of cupboard and drawer space, were priorities, as were the large vanity top and mirror area. A separate toilet was also an essential.”
 Get inspired for your bathroom makeover at www.kohler.co.nz or www.clearlite.co.nz. Consider using a Gib Dry Zone® solution when revamping your bathroom, for added protection against moisture damage. See www.gib.co.nz for more information.
Get inspired for your bathroom makeover at www.kohler.co.nz or www.clearlite.co.nz. Consider using a Gib Dry Zone® solution when revamping your bathroom, for added protection against moisture damage. See www.gib.co.nz for more information.
The pinky-purple and lime colours of the bathroom echo those in the girls’ bedrooms.
“Carolyn and I wanted to establish a visual connection between the rooms,” explains Michelle. “The children’s bathroom and bedrooms gave us the chance to have some fun with colour.”
Despite the intense shades on the walls, the bathroom retains a light, airy feel. The colour scheme of purple, green and white is crisp and clean, with paua decorative feature tiles introducing the purple into the walls, breaking up the expanse of white.

From left: Architects: Carolyn Smith and Helena Mayo, Collective Architecture Builder: Greg Gunderson Builders. Tapware and shower slide: Paini Cox, from LG Carder Vanity basin: Vero, from LG Carder. Cabinetry: Pat Gavin Kitchens Benchtop: Melteca Lime Natural. Bath: Bamberger Flint Bath, from LG Carder. Tiles: Cervdisa and Talco in gloss white, from The Tile Warehouse.
Michelle did all the project management, and chose all the fixtures and fittings herself.
“It’s not for the faint-hearted,” she admits. “I’d never been involved in building a new house before and had no idea what I was getting myself into. It was a very steep learning curve. The process of having the house designed, built and finished took two years. It was long and hard, despite having a fantastic team working on it. However, at the end of the day, we’re thrilled with the results and we enjoy living in the space.”
Search habitat magazine stories
Printed copies of habitat highlights are available from late March 2024 at Resene ColorShops and resellers, while stocks last. You can view back issues of habitat magazine online.
Specifiers:
If you have an idea, project or story that you think would suit habitat, we’d love to hear from you. Please drop us an email with your details and include photos if submitting a project.
Sign up for a DIY card and Save! Australia | New Zealand
Order online now:
Testpots |
Paints |
Primers and Sealers |
Stains |
Clears |
Accessories
![]() Get inspired ! Subscribe
Get inspired ! Subscribe ![]() Get saving ! Apply for a DIY card
Get saving ! Apply for a DIY card
Can't find what you're looking for? Ask us!
Company profile | Terms | Privacy policy | Quality and environmental policy | Health and safety policy
Colours shown on this website are a representation only. Please refer to the actual paint or product sample. Resene colour charts, testpots and samples are available for ordering online. See measurements/conversions for more details on how electronic colour values are achieved.
What's new | Specifiers | Painters | DIYers | Artists | Kids | Sitemap | Home | TOP ⇧

