From Habitat magazine - issue 11
Black walls? In a kitchen? Check out the striking result.
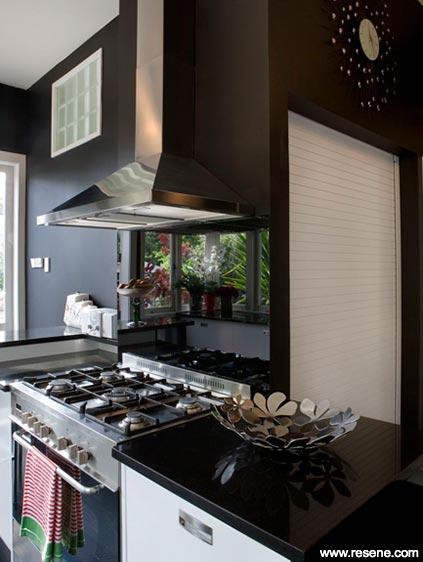
The impressive stove was bought as a result of the owner’s ‘domestic goddess’ fantasies.
What started as one black feature wall in this striking kitchen, soon became two walls, then three walls, then the whole lot.
Homeowners David and Louise Cowie had always envisioned a sleek white kitchen with touches of black and red, but once they saw the effect of the white cabinets (Resene Alabaster) against the black (Resene Nero), they were sold on the combination as a whole-room concept. Says Louise: “It just looks so crisp and sharp. I’ve always had a love affair with black but I never thought I would ever have a black kitchen.”
The couple was worried that the walls, combined with a black granite benchtop, would make the room too dark but it has made no difference to the light levels. Certainly having plentiful windows along the western wall as well as French doors onto a deck helps.
The kitchen sits in a space that used to be a mish-mash of rooms including a small laundry, part of the bathroom and a back porch. The old kitchen was much smaller and sported nasty brown mosaic tiles and a brown stove. A far cry from this spacious and dapper room.
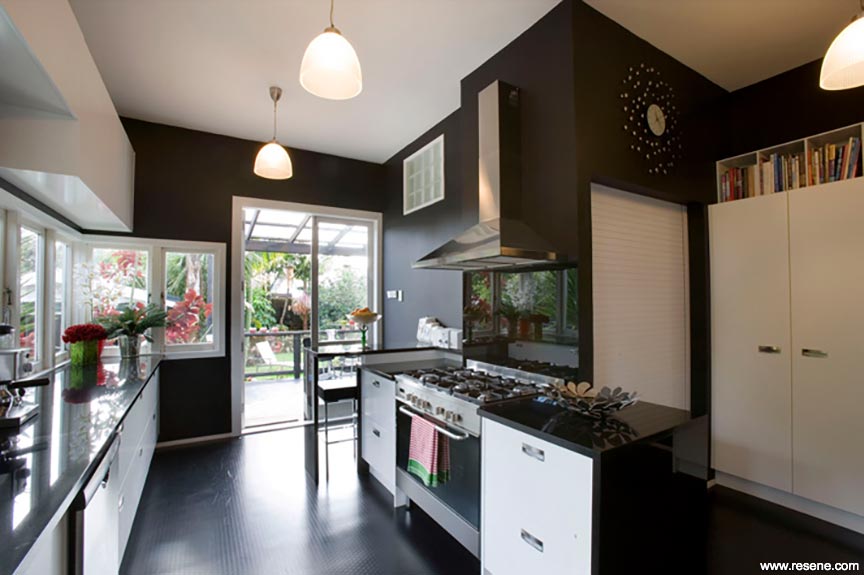
The splashback above the sink bench is also black, made out of Laminex’s Vizage Vertical Surfaces in Black Ripple, a perfect alternative to tiles. The floor is also black, in Perilli lookalike self-patterned vinyl. “That’s the one thing I wouldn’t do again,” says Louise, however. “A pure black floor shows every crumb and scuff mark.”
The room isn’t all black and white. Red glass accessories sparkle from the windowsills and benchtops. “I had always wanted a minimalist kitchen,” says Louise, a self-confessed hoarder and collector, “but I just keep popping more bits into it. This is actually pretty minimalist for me.”
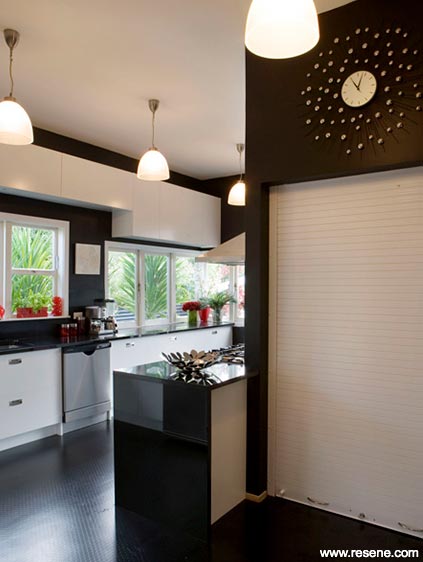
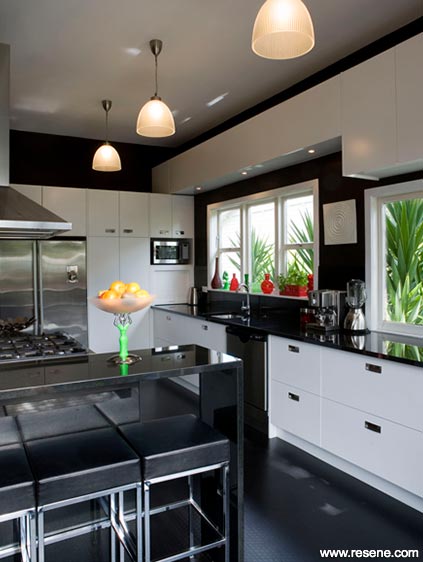
When it came to the kitchen design, she needed plenty of cupboard space for all of the items collected during the years – including up to six dinner sets and “enough glassware for a party of 100”. David drew on previous experience with CAD to design the kitchen, carefully navigating the tricky L-shaped space.
Louise opted for banks of under-bench drawers both for practicality and good looks. Overhead cupboards provide even more storage and have no handles for a cleaner look. Other cupboards have recessed handles, again for a neater finish. Yet more storage is provided by a pantry beside the laundry cupboard, hidden behind a full-height roller door.
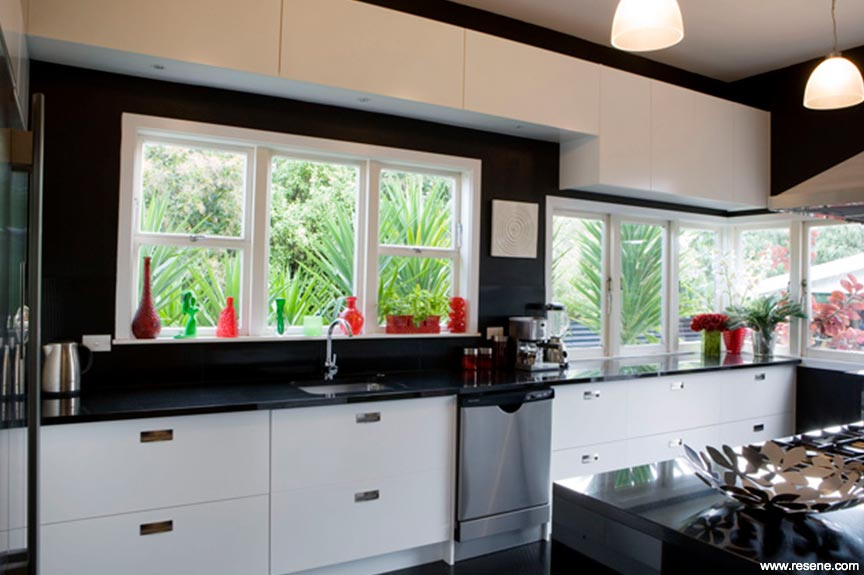
A 900mm-wide cooker with a gas hob sits beside a small breakfast bar. “I insisted on the big stove,” says Louise. “I have visions of myself as becoming a domestic goddess so I required all this stuff.”
While an unusually shaped space, the kitchen is certainly large. “We can both be working in here, preparing a Christmas dinner, and not get in each other’s way. People can lean up against the breakfast bar and chat. It’s great. I’ve only ever had kitchens with one arm’s length of bench space, so this is luxury.”
Did you know? Resene SpaceCote Low Sheen Kitchen & Bathroom combines anti-bacterial silver protection and MoulDefender mould inhibitor, perfect for minimising unwanted nasties in kitchens, bathrooms and laundries.
Words: Sharon Newey
Pictures: Frances Oliver
Search habitat magazine stories
Printed copies of habitat highlights are available from late March 2024 at Resene ColorShops and resellers, while stocks last. You can view back issues of habitat magazine online.
Specifiers:
If you have an idea, project or story that you think would suit habitat, we’d love to hear from you. Please drop us an email with your details and include photos if submitting a project.
Sign up for a DIY card and Save! Australia | New Zealand