Wanaka
The colour palette began with inspiration from a beautiful neutral coloured rug that the family had purchased when they were in Morocco together.
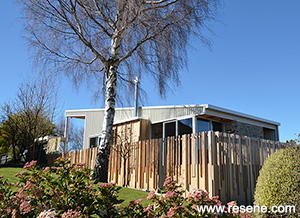
This house was rebuilt on the footprint of an existing house on the site. The site had a lot of connection to the family, with many special occasions having been celebrated there. The original house was solidly built but had a series of smaller living spaces and felt very compressed with standard ceiling heights. The new home is still simple in layout but feels expansive internally and open to the outdoors. While the external palette is very simple and natural the interior has surprise and delight throughout!
On first meeting the client, the designer was given a book to read, not as part of the brief but just because it was in the house and on their minds at the time. It was ‘The Tree’ by John Fowles; as it turned out it had quite an impact on the look and feel of the home to come. The client spoke of loving board and batten external cladding, which quickly led to the idea of random battens with character and complexity rather than the usual uniformity.
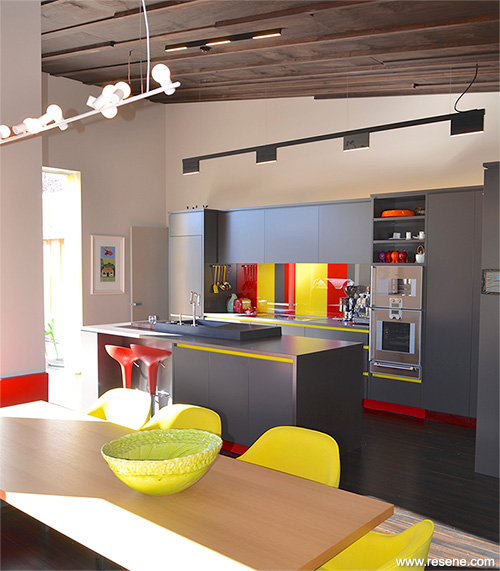
The exterior of the house is clad with COLORSTEEL® Titania, silver weathered cedar timber with random battens and stonework, which also flows into the interior. The random timber battens have also been used on the ceiling of the living area adding texture and delight. The exterior essentially addresses you with texture while the interior embraces you with colour.
The colour palette began with inspiration from a beautiful neutral coloured rug that the family had purchased when they were in Morocco together. The main living area began with colours to embrace this rug using Resene Craigieburn with Resene Colorwood Dark Oak on the ceiling and then it was felt the rest of the house should be a bit more colourful.
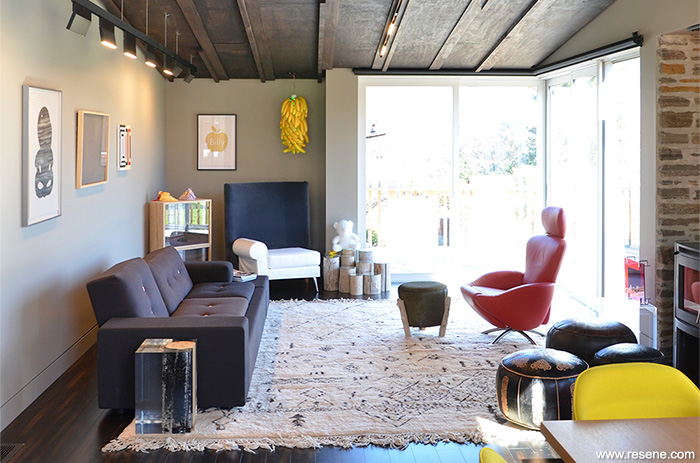
The colour is exciting and though very bold, it feels embracing and luxurious with a lot of darker colour to hold the bright. It is unique and feels very personal. With attention to detail throughout, the colour is complete, even covering the plugs and switches. The colour is enhanced and highlighted with a myriad of art and sculpture. In the kitchen, Resene Spotlight and Resene Bullseye are joined by Resene Ironsand, in one bedroom is Resene Erotic with one wall and the ceiling in Resene Spitfire, another is in Resene Gold Drop and the bunkroom in Resene Sushi, both with ceilings in Resene Ironsand. The bathroom is in Resene Blue Lagoon and the joinery throughout in Resene Uracryl 404 in Resene Ironsand.
As the light moves through the house during the day, the colours embrace you in different ways but always seeming to add delight. The designer found it fantastic to have a client open to colour, who embraces the sensation of change and transition between rooms and who wants to create a unique haven for her family.
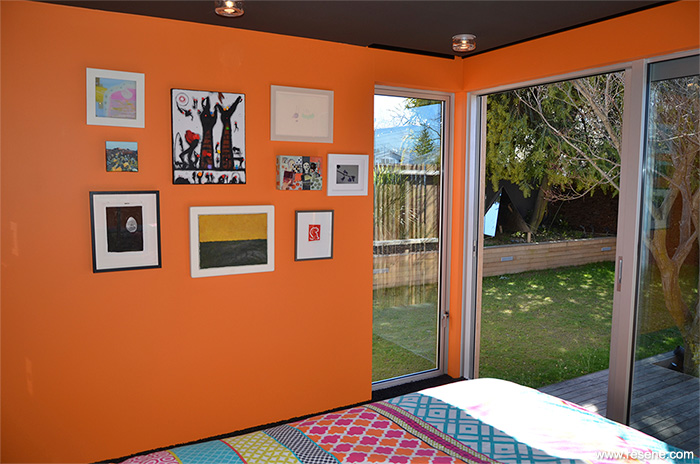
All of the family had a part to play in the colour palette and one of the daughters designed the composition of the shower surround, while a second daughter suggested the Resene Lipstick pink ensuite. This was a collaborative work throughout.
The dark ceilings confronted some people on site but it was fascinating to hear one come in and say they felt like it had fallen in on them while the next person commented it was like being under a night sky. With the dark floor finishes it feels incredibly luxurious and holds the brighter and bold colours beautifully. It is a challenge to get dark colours on a ceiling, as it reflects so much light and Paul Gardner the painter did an outstanding job.
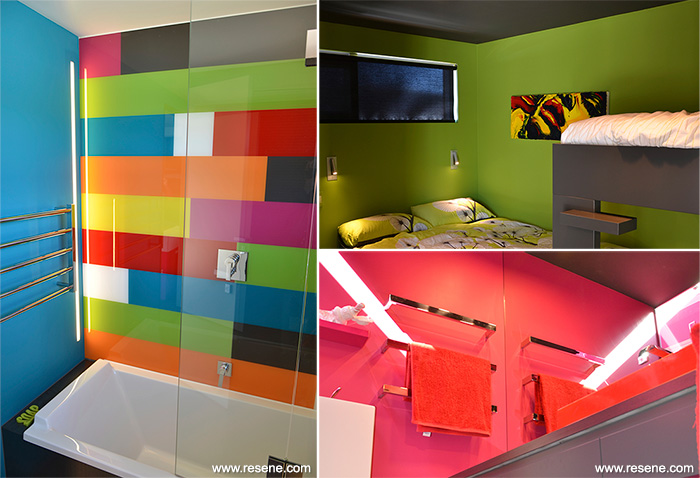
Architectural specifier: Sarah
Ritchie, Sarah Ritchie Architect Ltd
Building contractor: Mark
Duffy Builders Ltd
Client: Jan Warburton
Colour selection: Nelson Dickson, Warburton family
Joinery: Mojo, Modern Age Joinery
Kitchen designer: Penny Harty
Painting contractor: Paul
Gardner
Supplier: Euroglass Wanaka Ltd
Project: Resene Total Colour Awards 2014
Resene case studies/awards project gallery
View case studies that have used Resene products including many from our Resene Total Colour Awards. We hope these projects provide inspiration for decorating projects of your own... view projects
Total Colour Award winners:
2023 |
2022 |
2021 |
2020 |
2019 |
2018 |
2017 |
2016 |
2015 |
2014 |
2013 |
2012 |
2011 |
2010 |
Entry info
Latest projects | Project archive | Resene news archive | Colour chart archive