Ronald McDonald House
The inspiration for the colour palette was an image of sunlight filtering through a canopy of leaves.

Ronald McDonald House is an independent Charitable Trust providing a ‘home away from home’ environment for families with seriously ill children needing to travel to Wellington Hospital for specialist medical treatment. Families live in the house for as long as their child needs to be treated; for some families it may be one night, for others it may be many months.
The original Ronald McDonald House built in 1991 catered for 10 families. In 2004 a future needs analysis report identified the need for accommodation of 25 to 29 bedrooms. The subsequent development of Wellington hospital and discussions between the Trustees and house management anticipated the need for 34 bedrooms. After a few changes in plans, it was finally agreed the best option was to demolish the existing premises and join two sites to construct a more regular building, which did not require basement carparking. This was approved and forms the basis for the building we see today.

It is relatively easy to lay out appropriate room occupancies, sizes, finishes and other basic criteria that are required for a facility that will accommodate multiple families. However the design of the new Ronald McDonald House required much more than that. The house is not just a place for families to sleep, but provides a safe haven in distressing times. Families staying in the house are undergoing one of the most stressful situations they have ever faced, dealing with fear and anguish of a critically ill child. Each room or space reflects the needs of families for comfort, compassion and convenience. The design requires imagination and ingenuity to provide all that within the scope of the budget, especially with a diverse range of room types and spaces throughout the house.
The four-storey Ronald McDonald House covers 3500 square metres of floor space and includes several lounges, a communal kitchen and dining room, a computer room, gym, theatre, art room, offices and a meeting room as well as two levels of accommodation (mixture of one bed and apartment units), with 34 rooms in total.

One of the non-negotiables in the brief was that the house must not feel like a hotel with long straight corridors. On the accommodation levels, bathrooms were pulled out with bedroom entry door recesses set back, so there was spatial variation along the corridor. Colours change as you navigate along the corridor. This helps families identify their assigned rooms.
The inspiration for the colour palette was an image of sunlight filtering through a canopy of leaves. Using the new Resene Colour Palette Generator tool on the Resene website, Honour Creative imported photos taken of sunlit leaves and flowers – cabbage trees, pohutukawa, flax flowers, puka puka, leucadendron, kowhai and grasses – and extracted their key colours. These were edited to create a palette that offered enough depth to cover the variety of spaces, producing a family of hues and tones.
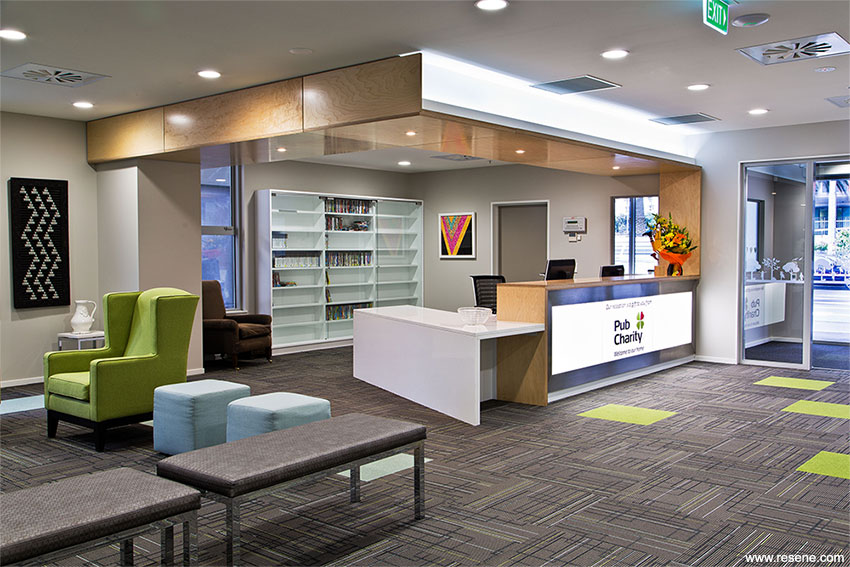
The design considers all the dimensions of the interior spaces, drawing on colour, light, graphics, form and layering to provide a hopeful, contemplative, comforting and all-enveloping ambiance. Colour can be uplifting and restorative, both visually and emotionally, especially in an environment where families seek retreat from the hospital.
The ground level open plan office has a Resene Write-on Wall Paint finish on selected staff and office walls so that staff can use those walls as a whiteboard. The gym is finished in Resene Kombi (gold green). Moving up to level 1, the computer room is finished in Resene Rock Spray (bold deep orange), the family lounge in Resene Wasabi (dull lime green) and Resene Barely There (grey white).
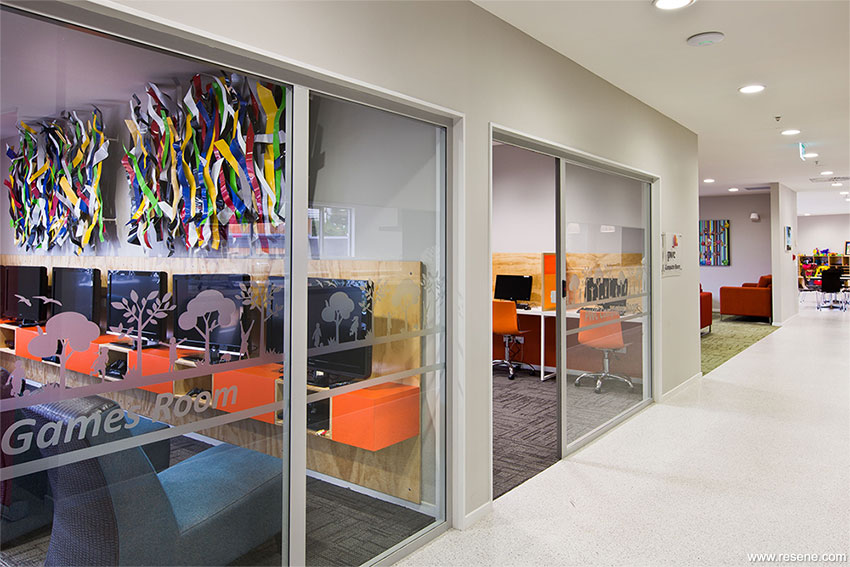
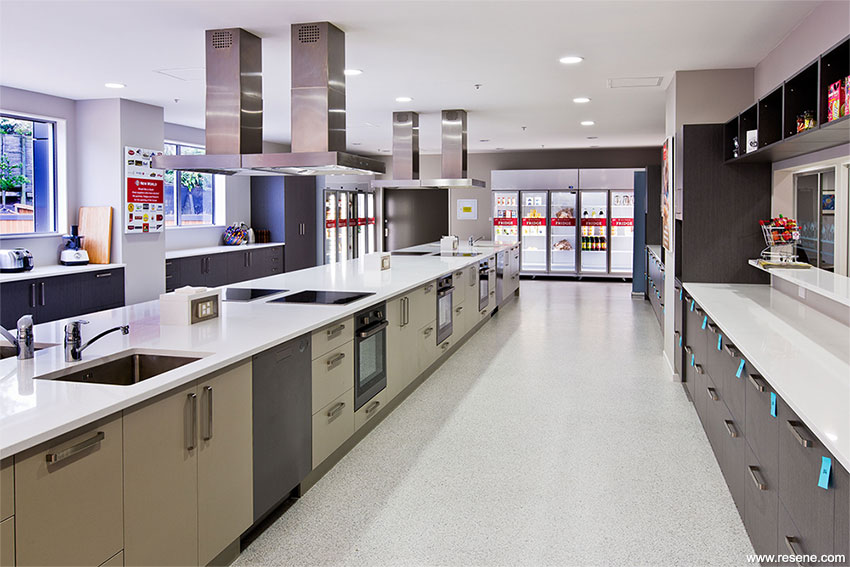
Level 2 corridor walls are warm in hues of red, orange and yellow with Resene Fahrenheit (raisin red), Resene Erica (orange red), Resene Ayers Rock (sunset orange), Resene Fuel Yellow (orange yellow), Bloomsbury House wallpaper and Wildlife Savage wallpaper. Level 3 corridor walls are finished in tones of blues and greens with Resene Zylone Sheen tinted to Resene Saratoga (burnt lime green), Resene Topspin (spicy yellow green), Resene Casal (grey green blue), Resene Bismark (greyed blue) and Bloomsbury House wallpaper. Striking brush and heart images extend from floor to wall using Resene Curious Blue (sky blue) and Resene Guardsman Red (bold red).
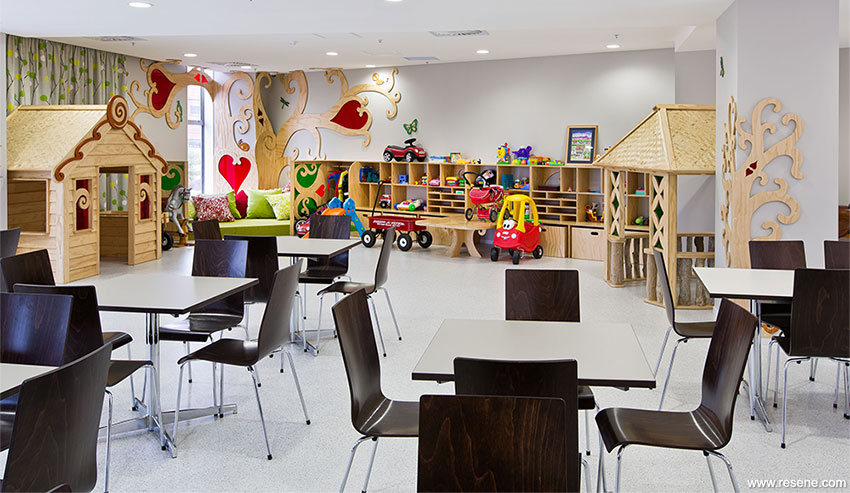
Neutral colours are used throughout the project for other areas with Resene Alabaster (blackened white) on ceilings, Resene Barely There on skirtings and door frames, Resene Eighth Mondo (greyed brown) on ground level doors, Resene Double Masala (grey) on first, second and third level doors and Resene Cloud (grey neutral) on general wall areas.
Since opening the first Ronald McDonald House in Philadelphia in 1974, Ronald McDonald House Charities has grown. There are now over 322 Ronald McDonald Houses in 32 countries and regions around the world. Since the first Ronald McDonald House was opened in Wellington in 1991 thousands of families have been cared for. Resene is a proud supporter of Ronald McDonald House and donated all paints used in this project.
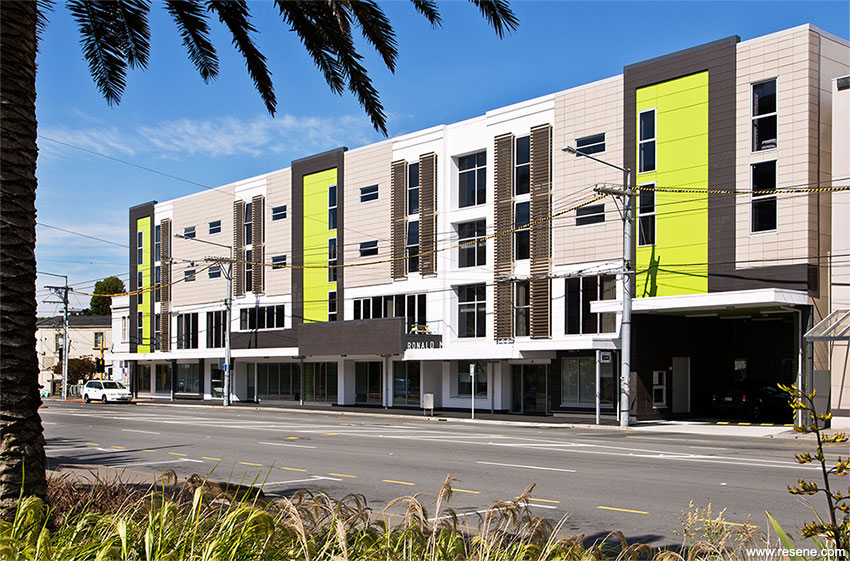
This project won a Resene Total Colour Commercial Interior – Public + Retail Colour Maestro Award. The judges said “An environment like this becomes a home. The eye is drawn to the colour. The colour palette evokes a sense of security and friendliness. Strong lines create a comforting feel and the colours have a veil of grey, burnt and dirty. It’s a very sensitive use of colour, both in application and use.”
Architectural specifier: Archaus Architects Ltd
Client: Ronald McDonald House Wellington Trust
Interior designer and colour selection: Honour Creative
Painting contractor: Kensington Painting
Photographer: Paul McCredie
Winner:
Resene Total Colour Commercial Interior – Public + Retail Colour Maestro Award
Project: Resene Total Colour Awards 2013
From the Resene News – issue 2/2014
Resene case studies/awards project gallery
View case studies that have used Resene products including many from our Resene Total Colour Awards. We hope these projects provide inspiration for decorating projects of your own... view projects
Total Colour Award winners:
2023 |
2022 |
2021 |
2020 |
2019 |
2018 |
2017 |
2016 |
2015 |
2014 |
2013 |
2012 |
2011 |
2010 |
Entry info
Latest projects | Project archive | Resene news archive | Colour chart archive