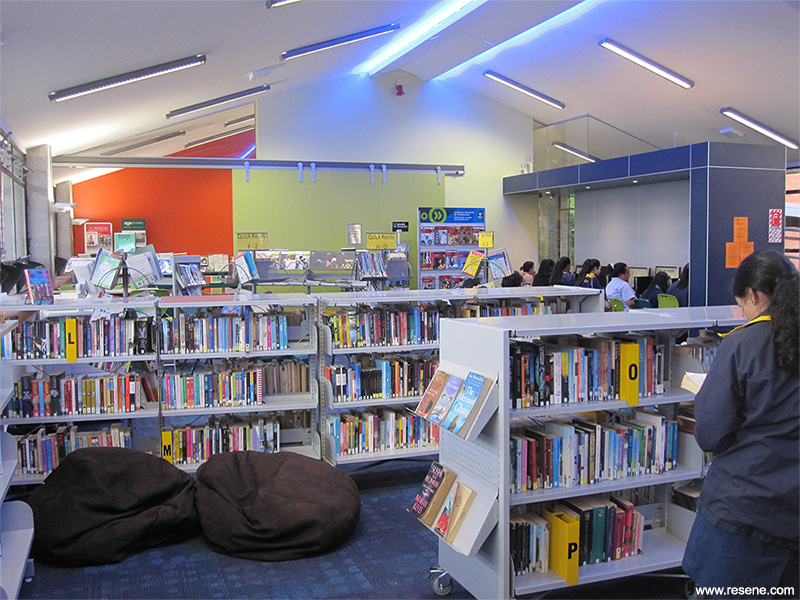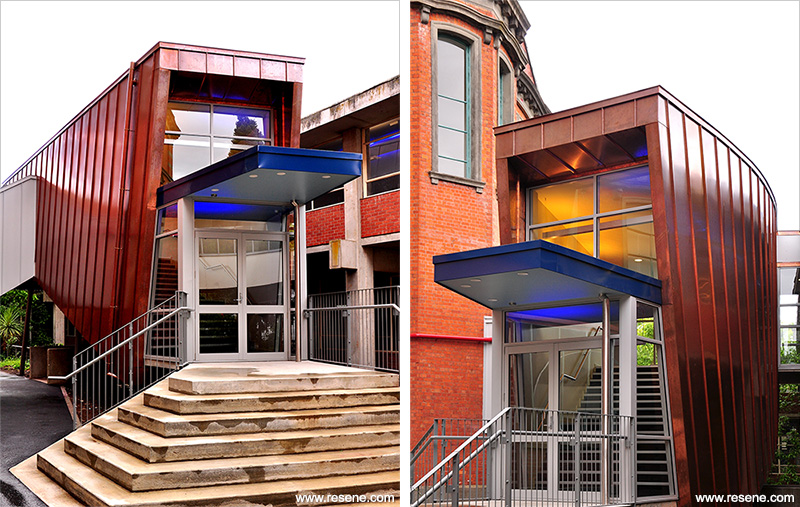Auckland Girls Grammar i-Centre
Early on it was decided to use a striking circular patterned carpet tile to identify areas and add colour. Highlights and co-ordinates were picked out of these carpet tiles...
The Auckland Girls’ Grammar School Information Centre and Entry (i-Centre) project was an alteration to C Block, an existing classroom block dating from the 1960s. It involved converting eight classrooms from a linear arrangement with a long ‘L’ shaped corridor into one open plan ‘L’ shaped space. The i-Centre includes a library, reading room, career centre, ICT helpdesk and meeting/breakout/project room for students.

Forming a new entry was integral to the success of the project. The entry replaced an existing bridge between C Block and the adjacent heritage listed A Block. The entry also provides new access from a ground level courtyard up one floor to the new i-Centre and is now a major thoroughfare through the steeply sloping school site.
Due to the construction of the original building, what remained once stripped out were two long walls of mostly windows, an exposed pitched ceiling and an empty floor plate. Few partitions existed where colour could be added in a balanced and compelling way to what was effectively a long narrow space. Early on it was decided to use a striking circular patterned carpet tile to identify areas and add colour. Highlights and co-ordinates were picked out of these carpet tiles from the Resene Multifinish collection.


The issues and returns functions are located adjacent to the new entry, central to the whole i-Centre. The issues/returns desk and work space morphs into the curved wall, which encloses the reading room. This curvilinear form breaks up the otherwise open plan space. The curve is also reflected in the pattern of the carpet tiles and the layout of the walkways which are outlined by colour changes in the floor treatment.
The curved wall was treated as a shell with Resene Sushi (bright lime green) on the outside and Resene Orient on the inside. The amoeba shaped whiteboard adjacent to the workspace is Resene Hypnotic (celery green) with Resene Write-on Wall Paint on the curved wall with a Resene Sushi base.

To deal with wear and tear to the mild steel lintels over the large, top hung, sliding doors in the curved wall, the specification was upgraded from a waterborne enamel to an epoxy, Resene Armourcote with a Resene Uracryl 402 topcoat in Resene Half Fuscous Grey (smoke grey). Exterior steel posts, columns and balustrades are also finished in Resene Armourcote 220 and Resene Uracryl 403 with Resene Sonyx 101 in Resene Botticelli (icy blue) on the entry canopy soffit. Most other interior areas are finished in Resene Zylone Sheen or Resene SpaceCote Low Sheen and Flat.
Blocks of ‘closed’ spaces, the Careers space, storage cupboards and a group of meeting rooms were treated as abstract compositions. The main wall colour to these blocks, Resene Lemon Twist (fresh yellow), was composed with the other highlights picked out of the carpet tiles; Resene Orient (light turquoise blue), Resene Thunderbird (racy deep orange) and Resene Wicked (deep indigo) on feature walls, feature doors and details. This and tonal accents to the remaining doors of Resene Gingko (earthy yellow) and Resene Iko Iko (mustard green) give visual depth of the elevations.
Architectural specifier: Peter Davidson, Danielle Foulkes, Brewer Davidson Architects Ltd
Building contractor: Aspec Construction Ltd Interior Division
Client: Auckland Girls’ Grammar School Board of Trustees
Colour selection: Danielle Foulkes, Brewer Davidson Architects Ltd
Lighting design and electrical engineering: Kin Leung and Andrew Hogg, Lumin8
Painting contractor: DFS Construction Ltd
Photographer: Dean Thompson, Danielle Foulkes
Project: Resene Total Colour Awards 2013
From the Resene News – issue 2/2014
Resene case studies/awards project gallery
View case studies that have used Resene products including many from our Resene Total Colour Awards. We hope these projects provide inspiration for decorating projects of your own... view projects
Total Colour Award winners:
2023 |
2022 |
2021 |
2020 |
2019 |
2018 |
2017 |
2016 |
2015 |
2014 |
2013 |
2012 |
2011 |
2010 |
Entry info
Latest projects | Project archive | Resene news archive | Colour chart archive