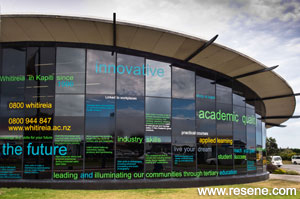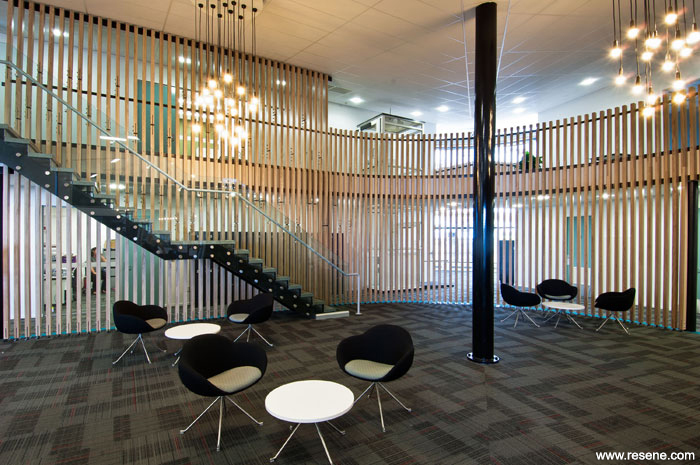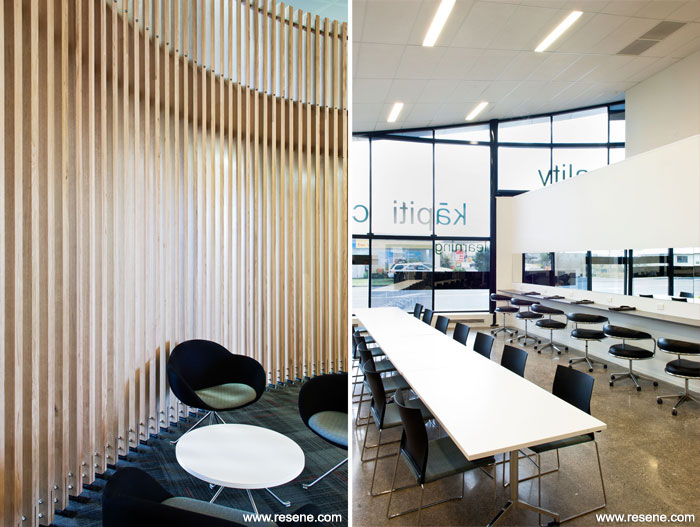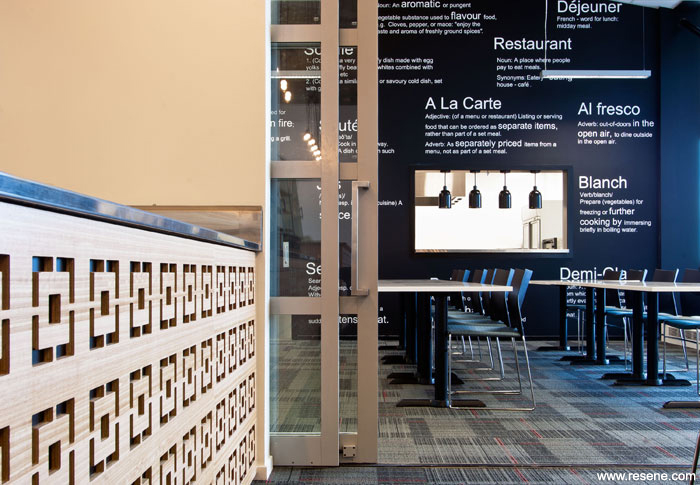Cnr Milne Drive & Kapiti Road, Paraparaumu
Whitireia required a vibrant and creative campus to showcase their new space.

Moving from their old Lindale (SH11) campus to the more central Kapiti Road location called for a new look and feel for the polytechnic.
The Kapiti Campus streamlined the courses available and the café, Restaurant, Hair and Beauty salons are now the main teaching areas of this facility, therefore the focus was to create a ‘working’ learning environment where the public can come in and experience the standard of care and style they would have in a retail setting.

To reflect the landscape of tree lined hills meeting the sea, timber was used extensively throughout the fitout. Tasmanian Oak slats surround the ‘hub’ and lead up to the mezzanine; the timber’s beautiful light colour and grain has been emphasised by using Resene Aquaclear.
The Kapiti community, landscape and artistic spirit were a major inspiration for the design colours and feel this was achieved by focussing on muted ‘earthy’ tones with bright pops of colour. This is accentuated by the large black wall that runs between the kitchen, café and up to the mezzanine classroom.

Tasmanian Oak plywood panels feature in the café area as a decorative front counter panel, the timber’s light colour has been highlighted by backpainting the wall black prior to installing the patterned panels. When entering the main reception area and student ‘hub’ the panels of Tasmanian Oak ‘move’ with the circular flow of the building, spanning both levels, creating both privacy and letting light into the large space, it also directs towards the main areas of learning.
Tasmanian Oak paired with the various shades of green achieved with paint and panels give a natural feel to the spaces. All timber was finished in Resene Aquaclear satin clear urethane. The fitout required a professional feel with a careful balance between clean ‘uncluttered’ coloured for the hub offices and salons vs the busy, city like feel of the café/restaurant areas.

Resene colours were specifically chosen for their non-intrusive and subtle effects of giving the space a fresh and warm feel. Resene Half Merino was used as the main wall colour throughout the interiors giving a great base to work with. Using Resene Juniper and Resene Windblown Green as highlights, doors and the occasional feature wall kept within the natural feel of sea and the brush areas surrounding Kapiti and added more vibrancy to the base colour.
Playing on the idea of a ‘blackboard’ wall for the restaurant teaching space, a white graphic treatment was overlaid on the double height Resene Nero wall. The treatment employs many commonly used restaurant terms as dictionary definitions, helping break up the dark colour and giving the café/restaurant a fun atmosphere of its own merit.


Architectural Specifier: Tse Architects Ltd
Building and Painting Contractor: Freear Philip
Colour Selection: Tse Architects Ltd
Photographer: Paul McCredie
Project: Resene Total Colour Awards 2012
Resene case studies/awards project gallery
View case studies that have used Resene products including many from our Resene Total Colour Awards. We hope these projects provide inspiration for decorating projects of your own... view projects
Total Colour Award winners:
2023 |
2022 |
2021 |
2020 |
2019 |
2018 |
2017 |
2016 |
2015 |
2014 |
2013 |
2012 |
2011 |
2010 |
Entry info
Latest projects | Project archive | Resene news archive | Colour chart archive