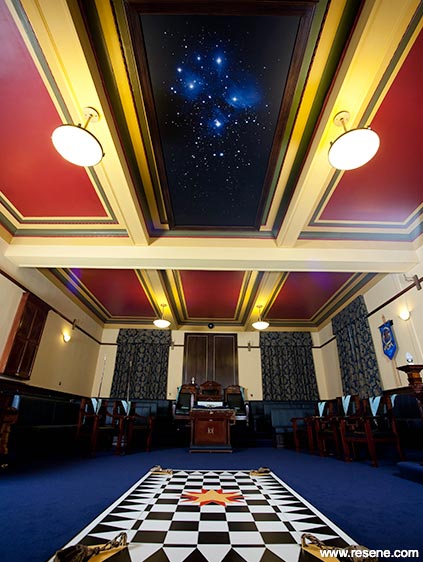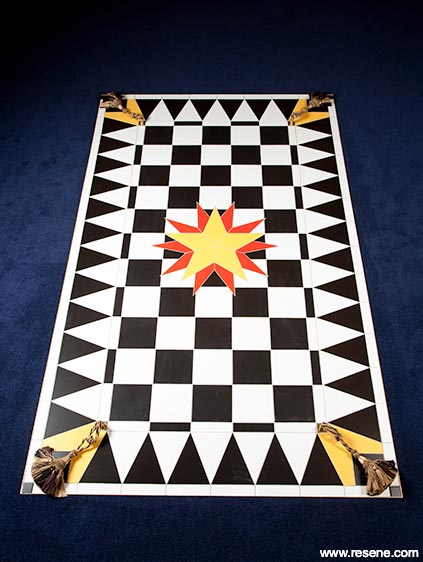2-8 Maginnity Street, Wellington
The Wellesley Building is an iconic heritage building in central Wellington. In 1932 the building won a NZIA Gold medal for its design.
Now a listed heritage building with category 1 status, the majority shareholding of the building and the boutique hotel business have been purchased by local freemasons. This has resulted in the remaining historic Wellesley Club billiard room being transformed into a Freemasons Lodge room for Westminster Lodge.


The interior work included careful planning to accommodate the ceremonial requirements and historic furniture of the lodge along with seating for 150 persons.
When working through the interior fit-out BKB Team Architects gave special attention to the detailing and finishes to fit within the historic context. Original mouldings and trims were restored and protected, new components were stained and coloured to match the original trims, seamlessly tying in the new to the old. Intricate detailing was required for the specification of the Masonic pavement and star ceiling. Other features included the tiered padded and bench seating and the restoration of timber paneling.
A key feature of the space is the starlit ceiling panel displaying the star cluster of Peladies, a Masonic reference. This was conceived and constructed by BKB Team Architects using fibre optic and LED technology. It contains 650 plus illuminated optical fibres of ranging diameters. The ceiling panel also conceals a custom made spotlight to illuminate the tiled area below.
Colour selections were based on historic precedence, with the high ornate ceiling being intricately painted to enhance the finer details. The Resene Pohutukawa brings a rich warmth to the space and helps complement the antique furniture and the dark timber trims. These were either carefully refreshed or matched to age with a 50:50 stain mix of Resene Walnut and Resene Light Oak.
The royal navy coloured carpet and cooler blue-grey tone of the new furniture recedes into the background of the space, allowing the focal point to be the centre pavement with the black and white tiles and fire-red star. The overall tone of the space is warm and inviting, with Resene Half Putty wall colour forming the backdrop. This lighter colour helps to bounce light into the space from the wall lights.
The entry lobby with lowered ceiling was formed to retain the integrity of original ceiling coffers. The raised seating at the rear allows for storage of the lodge regalia and equipment below. The additional height also takes advantage of the high ceiling space.
Colours used: Resene Double Dutch White, Resene Half Putty, Resene Light Oak, Resene Pohutukawa, Resene Tom Thumb, Resene Walnut.
Products used: Resene decorative paints, Resene Woodsman.
Architectural Specifier: Warwick Bell
Building Contractor: Maycroft Construction
Colour Selection: Warwick Bell (BKBTA)
Interior Designer: Warwick Bell (BKBTA)
Painting Contractor: J Tomlinson Ltd. Steve Salmon
Photographer: Mike Clare
Other Key Contributors: David Moore, Samantha Hember
Project: Resene Total Colour Awards 2010
Resene case studies/awards project gallery
View case studies that have used Resene products including many from our Resene Total Colour Awards. We hope these projects provide inspiration for decorating projects of your own... view projects
Total Colour Award winners:
2023 |
2022 |
2021 |
2020 |
2019 |
2018 |
2017 |
2016 |
2015 |
2014 |
2013 |
2012 |
2011 |
2010 |
Entry info
Latest projects | Project archive | Resene news archive | Colour chart archive