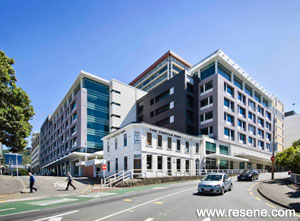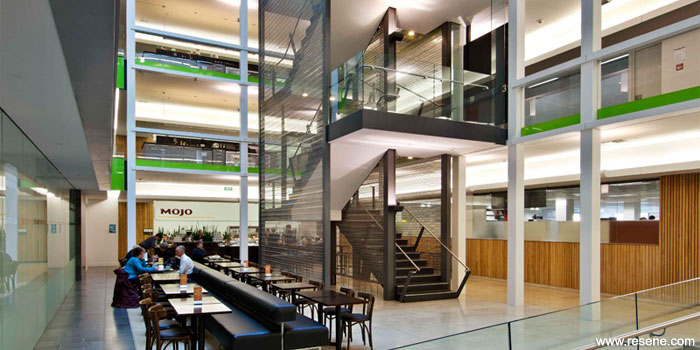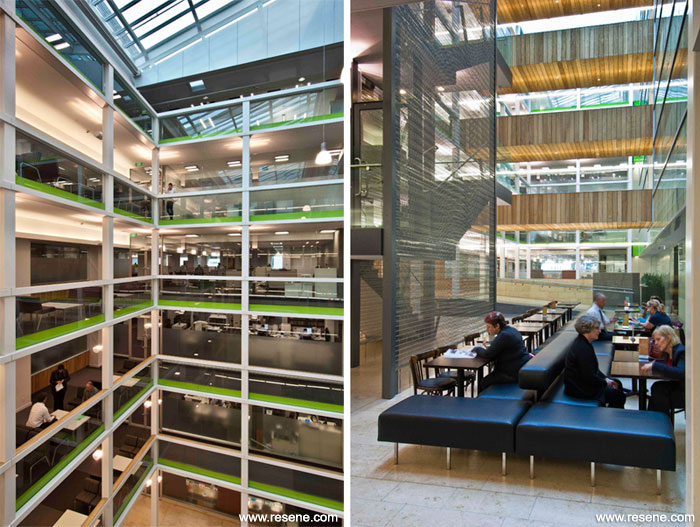Thorndon
This Centre was developed as an office block by Capital Properties NZ Limited for an integrated office environment for over 2500 civil servants in the heart of the Government Centre in Wellington.

The project revitalises an iconic but tired existing 1960s government office building along with two new office buildings. The buildings are composed on the site to create an integrated campus organised around a dynamic central covered atrium.

The existing building had been offices for a long period of time and any new work needed to provide a refresh for the entire complex. As the tenanted spaces would have their own individual interior finishes colours were kept to a minimum. Colour was then added to public and back of house spaces, such that they complemented the building exterior and proposed fitouts. Stairwells were painted specific colours for orientation and the colours in the atrium, although of a relatively small proportion, were painted to add to the lightness of the space.
The project colour palette included Resene Black White, Resene Portage, Resene Lemon, Resene Lime and Resene Pravda painted using a team of Resene paint finishes – Resene SpaceCote Low Sheen waterborne enamel, Resene Zylone Sheen waterborne low sheen, Resene Lustacryl semi-gloss waterborne enamel and Resene Ceiling Paint.

Surrounded by three streets, and covering half a city block, the design required careful consideration to meet the criteria required for modern workplace design. This included:

Construction commenced prior to the Green Star rating being instigated, however mid way through the client wisely sought Green Star and received a 4 star rating.
Guided by budget the atrium presented some interesting challenges. Key design responses were:
Urban design initiatives include:
Architectural Specifier: CCM Architects
Building Contractor: Mainzeal Construction
Acoustic Engineer: Marshall Day Acoustics
Client: Capital Properties New Zealand Ltd
Fire Engineers: Beca Carter Hollings and Ferner
Painting Contractor: Paint NZ, Kensingtons & Associates. Brasel Decorators
Principal Consultants: CCM Architects
Project Managers: Mallard Cook Ltd
Resource Consent: CCM Architects in association with Herriot and Melhuish
Structural Engineers: Aurecon
Traffic Engineering: Traffic Design Group
Photographer: Paul McCredie
Project: Resene Total Colour Awards 2012
Resene case studies/awards project gallery
View case studies that have used Resene products including many from our Resene Total Colour Awards. We hope these projects provide inspiration for decorating projects of your own... view projects
Total Colour Award winners:
2023 |
2022 |
2021 |
2020 |
2019 |
2018 |
2017 |
2016 |
2015 |
2014 |
2013 |
2012 |
2011 |
2010 |
Entry info
Latest projects | Project archive | Resene news archive | Colour chart archive