142 Parkway Avenue, Hamilton South
It is a classic ‘Californian Bungalow’ built circa 1937 and features Art Deco period architecture both inside and outside.
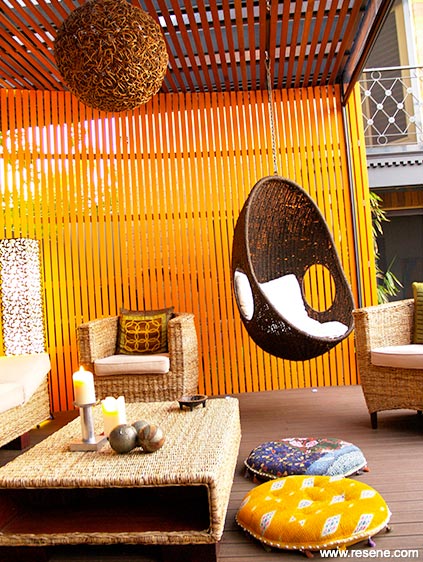
This New South Wales parcel of land is approximately 570 square metres in size. It is a classic ‘Californian Bungalow’ built circa 1937 and features Art Deco period architecture both inside and outside the home.
The home is located in a ‘between the wars’ heritage listed ‘Garden Suburb’. Such suburbs are of heritage significance and are located throughout Australia.
This site is regulated under Newcastle City Council’s – Newcastle Development Control Plan 2005. In particular, The Hamilton South Design Guidelines (section 8). This home is neighboured on both sides by occupied similar styled homes and a recent second storey development by one of these homes had caused a considerable imposition on the clients as their privacy to their rear family room and backyard had been compromised.
As the client’s land parcel is inherently small and is further reduced by the development of a sympathetic family room and garage, laundry and studio additions, they sought permission to undertake landscaping works as close to their neighbouring boundaries as possible.
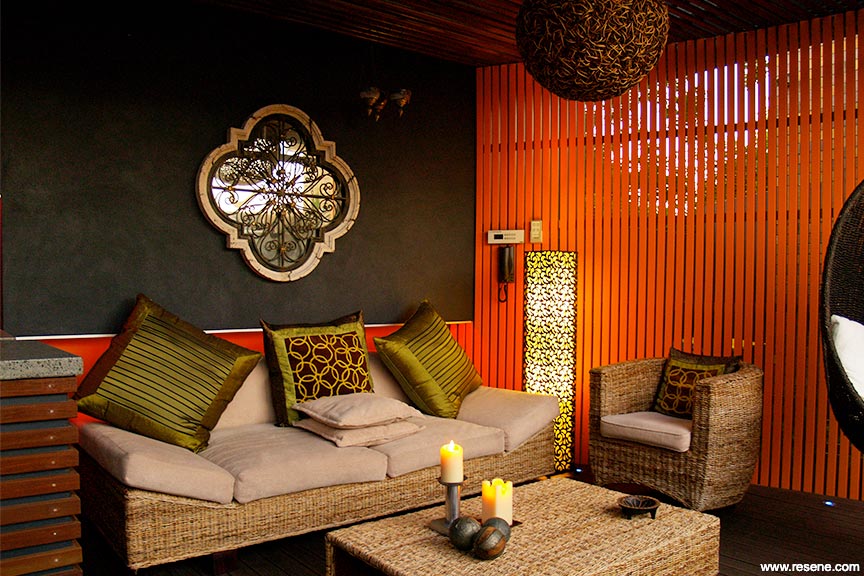
The site has the advantage of a rear access garage and carport. Appropriate Council permits were obtained so that materials and spoil could be safely stored off site on a large rear pedestrian grassed verge. No vehicle or pedestrian traffic was interrupted during the entire construction and handover phase.
The clients are both professional people who are time poor. There are no children (aside from their much loved pet labradoodle) and the husband works from a rear studio that is located atop the brick garage.
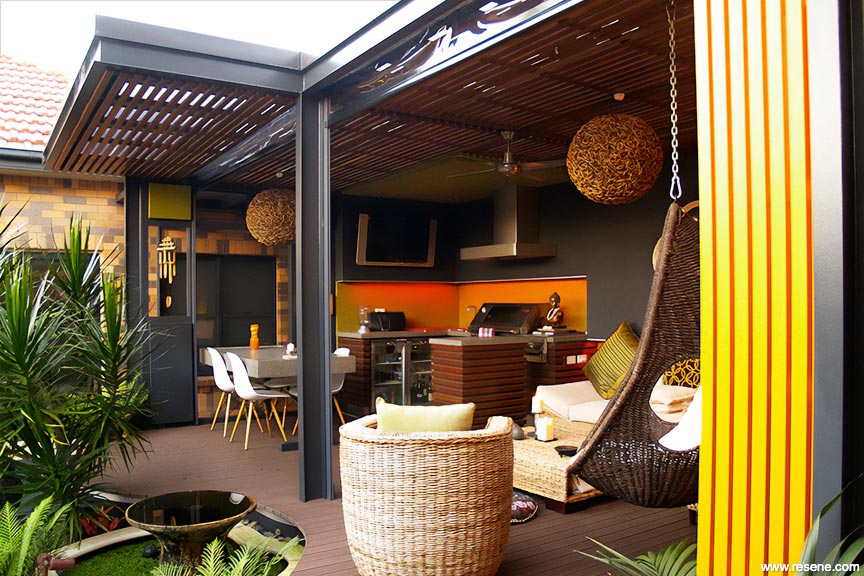
The design rationale was to provide a robust and low maintenance pool, hardscape and pavilion area that was clean and sympathetic to the period of architecture existing in and around the home. A simple small and elegant concrete and mosaic tiled swimming pool was proposed with an over scaled large block and tiled water wall to give the illusion of space in a small scaled residential yard. The pavilion was also over scaled and styled on Ludwig Meis van der Rohe’s ‘art deco’ flat roofed Barcelona concept. This design was constructed for the Farnsworth family in 1946. It is described as an ‘architectural poem’ and appears to float on air. The designer used this methodology to blur the height of the pavilion and use such architectural spirit to further push the illusion of greater space than that which actually prevailed.
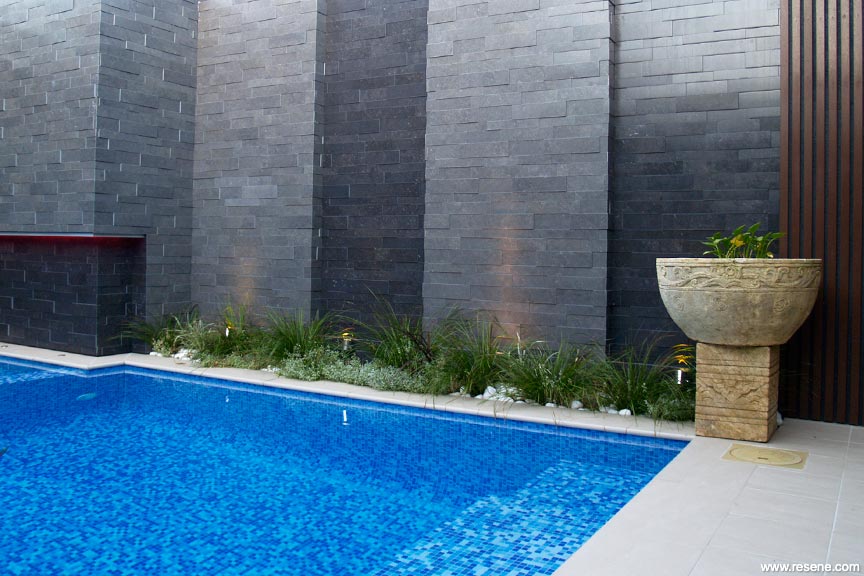
Strong curved and lineal design intent was expressed in the design. The juxtaposition of the straight lines of the pool and over scaled privacy water walls with the compound curved shapes of the pavilion provided an interesting blend of the two mediums. A striking focal feature curved wall in vertical slatted square timber batons, painted in orange emphasises the strong curves and is located in the pavilion. These curved walls provide a hidden storage area, close to the back gate and ideal for the recycle and refuse bins. Bore water automated irrigation and infrastructure and some necessary pool maintenance equipment is also located there.
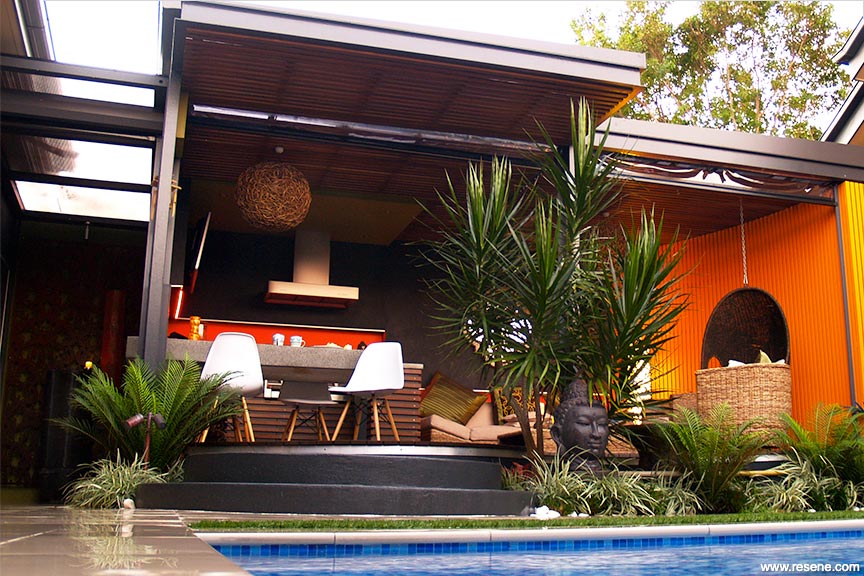
Located within the pavilion is a small kitchen area and town gassed barbecue. The kitchen cupboards are constructed from marine grade multi-layered form plywood. This wood was recycled from site formwork, cleaned and painted in dark charcoal (existing house trim colour) and clad in thin timber slats. These slats were also reused batons that were left over from cladding the underside of the acrylic sheet roofing to the pavilion. The concrete tops to the kitchen benches and dining table were made from ‘off the form’ concrete – later polished to expose the black small aggregate stones located within. A recycled secondhand sink and taps were used in the kitchen bench and hot and cold water lines run during construction.
Large circular concrete steps were ‘formed up’ to again provide over scaled access to the pavilion. These were simply painted in a non-slip charcoal paving paint. The entire hardscape is a non-slip external grade plain vitrified tile in rectangular form (600mm x 300mm). These tiles are adhered to an engineered designed 120mm thick concrete sub-base.
A small fridge has been integrated into the kitchen cupboards, and a flat screen television monitor is placed upon the wall. A lounge area and hanging cane basket chair assure that all creature comforts have been taken into account for the clients.
An opened wall separates a secreted side nook that divides the pavilion from the back of the house. This wall was designed to provide delineation of the pavilion, but not be obtrusive. The designer included a skeletal Mondrian’ wall that also provides infrastructure for the heavy concrete formed dining table. Four irregular and random ‘slotted boxes’ are expressed 100mm from the wall face and painted in the different colours that have been utilised throughout the design.
The small nook has a subtle Japanese ‘Kezu’ pot within it. It is placed in front of a baroque styled cor-ten rusted steel wall feature. This feature is offset from a strong coloured wall by 100mm. An overhead low voltage light provides interesting shadow play on the wall behind both objects at night.
A rhombus shaped artificial lawn has been inserted strategically within the hardscape tiling to break up the simple pattern and soften the area. The artificial lawn sits on a graded granular medium of packing sand, cement and sharp sand. As the clients have a much loved medium sized family dog, it was necessary to provide a portion of the storm water infrastructure under the artificial lawn. The dog can use this lawn to expel liquid waste that percolates, and is later flushed away through a stormwater sink (by a lawn pop-up sprinkler system). The bore water is used through the pop-up sprinklers. This method has ensured that the artificial lawn area has no odour or unpleasant surprises to clients and others walking on the area.
An existing carport was cut back approximately 1.8 metres to allow greater space to the area. This allowed for the addition of a spa bath to the pool zone by a tiled weir. A pump room was designed to span both the spa area and the existing carport. This provides ready access to necessary pool infrastructure and equipment as well as providing a further tiled wall feature adjacent to the water wall area.
The pool is tiled in a five mix blue based glad mosaic (20mm x 20mm) – 20% of each of the five blue tile groups make up the bespoke internal pool tile pattern.
The water walls are waterproofed besser blocks and clad in a porcelain tile. The wall is supplied with water from the pool that falls down the tile face and then into a holding trough, before being returned back into the pool. ‘L’ forms are expressed onto the walls with offsets of 150mm. These offsets are then under lit with strip LED lighting. The water wall is also ‘up lit’ with LED lighting to exaggerate the Mondrian pattern found in the tile setting. A small low level garden has been placed in front of the water wall trough to secrete it from view.
The ‘L’ form expressed walls are continued on into the pavilion area and again under lit with strip LEDs. All LEDs are remotely controlled and are colour variant. All lights are coloured in unison.
A small segregated side entrance to the home has been included in the eastern wall design. Again, stepping out of the wall to this area in a contrived modernist shape to a depth of 150mm provides interest and framing of bespoke baroque bronze sculpture of the ancient Greek Goddess, Diana the Huntress. Lighting to this area is also run in conjunction with all other wall lighting ensuring a consistent selected colour is achieved throughout the design. Adjacent to the bronze statue a modern play on Mondrian is seen with four separate tiled boxed placed upon the wall. Three of them expressed off the wall and one ‘let in’ and back lit.
Soft planting to this area was requested by the clients to be tough, hardy and requiring little maintenance. A selection of exotic grasses and ferns were selected with repeat and similar planting.
All garden areas were connected to the existing automated bore water system by time-released solenoids and under soil ‘drip eze’ irrigation piping.
This design was provided as a result of lengthy discourse with the clients so that their vision and dream of a private and relaxing backyard could be achieved and their former private life returned.
Colours used: Resene Foundry, Resene Hyperactive, Resene Secret Garden.
Products used: Resene SpaceCote Low Sheen, Resene Zylone 20.
Architectural Specifier: Darren Shearer
Colour Selection: Darren Shearer
Pavillion, Pool, Hardscape Engineering: Robert Barker, Barker Harle Engineers
Photographer: Robert Barker
Project: Resene Total Colour Awards 2010
Resene case studies/awards project gallery
View case studies that have used Resene products including many from our Resene Total Colour Awards. We hope these projects provide inspiration for decorating projects of your own... view projects
Total Colour Award winners:
2023 |
2022 |
2021 |
2020 |
2019 |
2018 |
2017 |
2016 |
2015 |
2014 |
2013 |
2012 |
2011 |
2010 |
Entry info
Latest projects | Project archive | Resene news archive | Colour chart archive